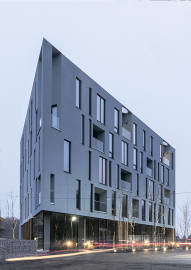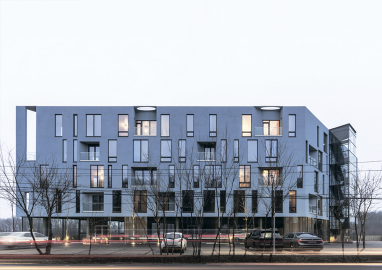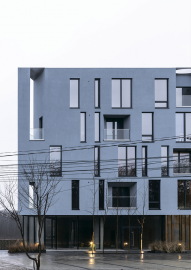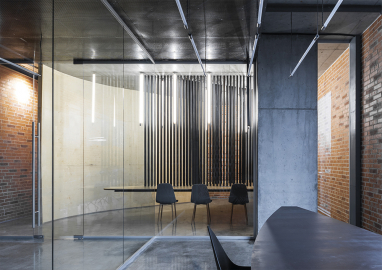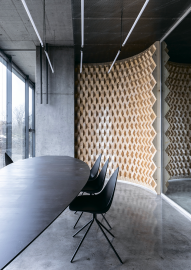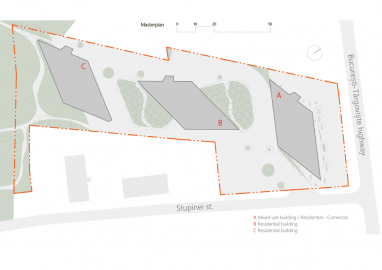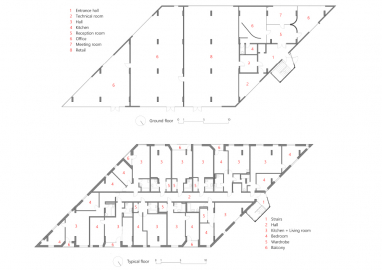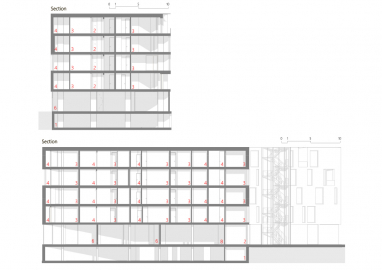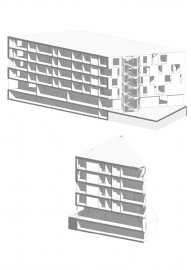Loft Green Apartments Residential Complex
The LOFT GREEN APARTMENTS is a complex of mixed-use and residential buildings located in Mogosoaia, north-west from Bucharest and was designed in 2019 by the architect Maxim Calujac for the romanian development company “Ecovillas”.
The complex portrays 3 buildings. The first one is completed, the second and the third are still in process. The buildings are positioned to uncover various views of the scenic surroundings.The first block, a six-storey building, seen from and aligned to the Bucuresti-Targoviste highway, occupies an area of 720 sq.m. and is the only mixed-use building from the complex that has the first floor dedicated entirely to office spaces. The LOFT GREEN APARTMENTS sets the start for urban development in Mogosoaia. The prices, the comfort and the aesthetics attract new residents, increasing the interest for future expansion.
The project seeks to fill the need for affordable and modern spaces by showing a new approach to the concept forming.
The main task for designing the offices was to provide ergonomic working spaces, to increase productivity and to reduce discomfort. The furniture, designed by the architect, underlines the idea that working spaces should be sustainable and allow diversity and inclusion. The residential floors shelter studios, 2 and 3-room apartments. The general rhomboid shape of the typical floor grants a variation in apartment systematization. In Romanian culture the rhombus is a preeminent symbol, which signifies the connection between the up and down, and because of its dynamic, brings energy and movement. Also, the variable window sizes and their placement develop a rhythm, as so the building is a living entity, finding itself in constant changing. To create harmony, the straight lines and sharp edges are diluted by oval elements in balcony roofs. In the context of wanting to provide a sustainable design, the geothermal heat pumps will ensure comfort and at the same time meet the criteria of energy efficiency and environmental friendliness.
The striking feature that highlights the concept is the absence of beams. The building weight is carried by reinforced concrete columns and floors, the approach was to add them new functions and use these elements as parts of the design concept. In addition to the structural elements, brick walls are also left uncovered deliberately, creating the industrial aesthetic. The use of bricks is defined by the need to set a link between the new buildings and the existing Mogosoaia Palace, a critical point of interest in the area.
In the office area, the curved wood wall, seen from the entrance hall, is completed with a rhomboid pattern and represents the main accent of the office area. The perforated metal panels navigate through the administrative office, pass through the meeting room and then enter the employees office, thus creating a visual link between the spaces. Glass walls were used to divide the offices by functionality and to allow daylight access to all working areas. The offices give its employees and clients the authentic presence of uncovered materials, such as concrete, wood, metal and brick.

