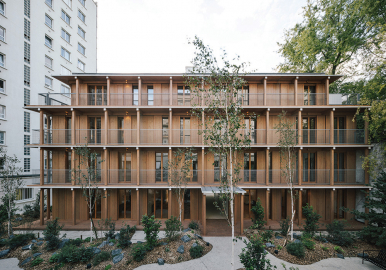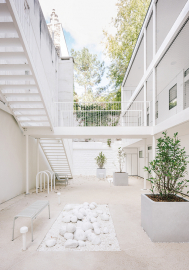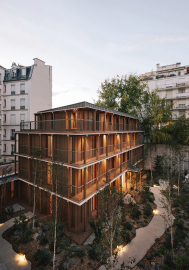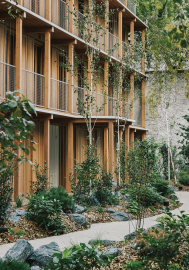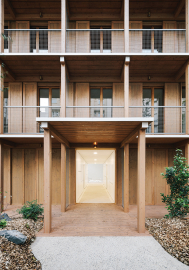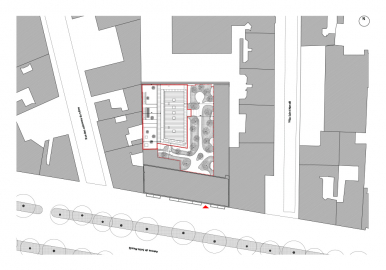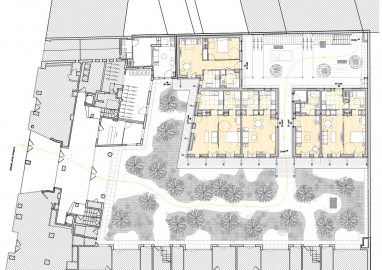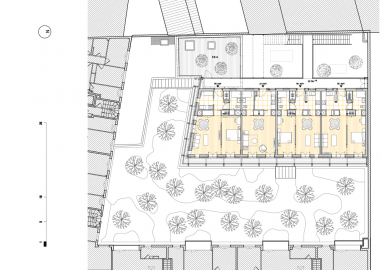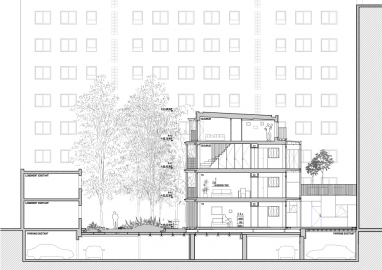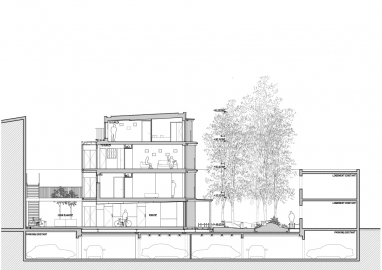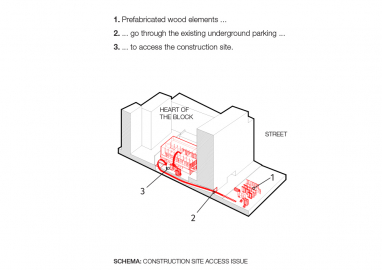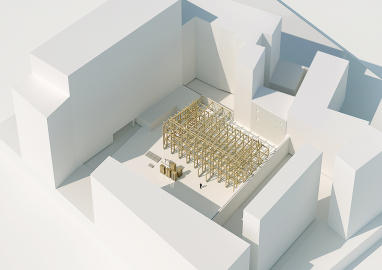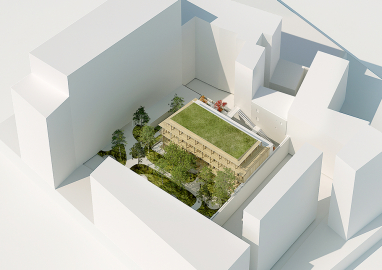Timber Dwellings in the Heart of a Parisian Block
Enclosed at the heart of a parisian block, the ambition for this collective housing project is to imagine a virtuous intervention strategy, based on wood prefabrication, to enable the access to urban areas that cannot usually be built on and thence think about a new pattern, making it possible to qualitavely grow the city on itself.
In 2012, Mars architectes was appointed by GECINA to make a study on all his Parisian property and to indentify the areas that could now be built on due to recent changes made to the local urbanization plan of Paris. This project is part of this study.
Finished in october 2020, it is located in the twelth district of Paris, on the ‘’avenue de Saint Mandé.’’
The site is enclosed at the heart of a block, surrounded by an appartment complex which belongs to GECINA as well.
The project lies on the existing parking lot upper slab. It is made up of fourteen wooden dwellings on one hand, all of them having a run-through plan configuration and being destined to rental, and of the lanscape reclassification in order to redefine the ambiance of the appartment block’s courtyard on the other hand.
To intervene in such an enclosed area, the solution was to imagine a prefabricated project whose elements went through the existing underground car park, limiting the maximal dimensions of each element to 2.3 m by 3.5 m, then pulling them out of it through a hole in the car park upper slab. Thence, wood became obvious.
To make up for the great scale difference with surrounding buildings, the project develops a strong identity lying on the accuracy of the interaction between architecture and vegetation.
Thus, when we enter this place we are surprised to discover an undergrowth, a transition between the urban universe and the private one.
The project gets mingled in this undergrowth, a wooden building rigorously structured, evoking japanese temples, and renewing a wise modernity inspired by age-old techniques.
Then we go into a second courtyard, totally white, serving all the housing with a passageway system which allows every flat to run through the building, an inherent quality that permits space expansion, the removal of all corridors and simple natural ventilation. From the care given to this succession of ambiances emerges the perception of quality of the dwellings.
Technical innovation is not just about the choice of a material : it must be part of the logic of it. While it is essential to work on the origin of the materials in order to limit the carbon footprint and to move towards the choice of biobased materials that generate jobs that cannot be relocated, here european Douglas fir, it is also essential to pay particular attention to constructive details: assemblies, rhythms, proportions, varieties of wood… in order to offer a constructive mode embodied in an aesthetic.
Apart from the inherent quality of wood (carbon dioxyde storage,…), the observation of deadlines, the accuracy of the prefabrication and the quality of the carpenters’ training, this choice became vital in the design of a rational and modular architecture capable of proposing a particular look on the execution and promotion of materials. The added value of wood is compensated by the rationalization of the construction and by the modularity proposed. This projection of a modular structure goes along with the building mutability by designing open spaces capable of changing during the life of the building.

