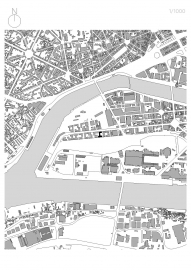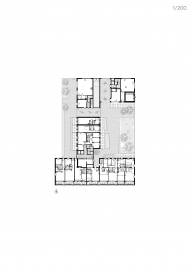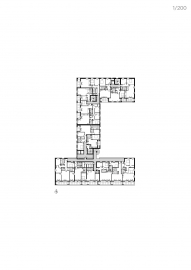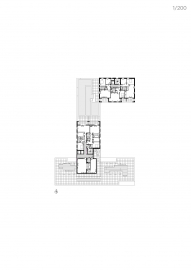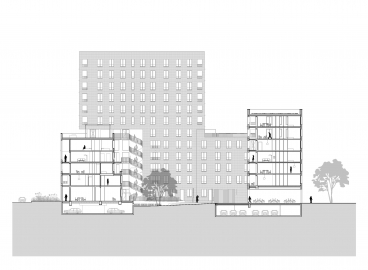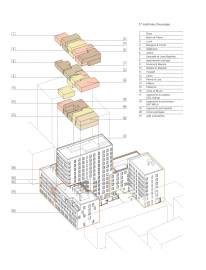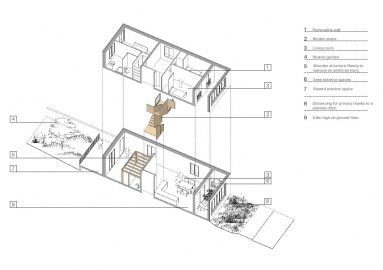Zellige / G2 - 100 apartments
Zellige
100 apartements
The building is not a simple combination of apartments, it is though as small neighborhood in which the sentence «living together» takes on its full meaning. Communication between inhabitants and common projects are promoted thanks to many shared spaces.
The collective design is thought at multiple scales : neighborhood, the block, the building, the co-houses. Every scale has shared spaces that are dedicated to it. On the ground floor, a multi-use space that can welcome yoga classes, ephemeral showrooms, local vegetable market, or any other activity targeted to the neighborhood. Also, on the ground floor there is a shared craft station for the entire block. In the outside space in the center of the plot are designed a vegetable garden and a henhouse dedicated to the building inhabitants. In the building, a shared laundry room and a shared studio are found for the use of the co-houses. On the rooftop a large shared exterior space of 470m² is designed in continuity of two shared interior spaces of 50m² each.
Zellige was conceived with great sobriety, leading to a rigorous design approach. The facades composition follows a regular grid, giving the opening size, rhythm and alignments. The loggias and the outdoor corridors are excavated in the building volume and come as a disturbance in this strict order creating an interesting composition.
The building facade is built with a concrete textured brick, metallic guardrails and windows, and some parts painted.
The bricks are of grey color and alternate between textures, giving a vibrating perception to the building.
The loggias and the outdoor corridors are painted in white giving a domestic filing, less aggressive and more luminous.
The guardrails and windows are painted in a golden tone giving warmth to the building. The windows have glass guardrails giving with their transparence a lighter feeling to the building.
To conclude Zellige is constructed and designed with high-quality imperatives and the highest durability and sustainability possible.

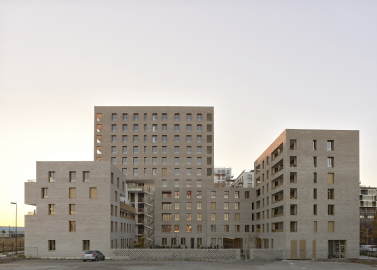 © Stéphane Chalmeau
© Stéphane Chalmeau
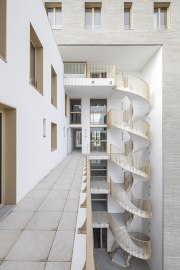 © Cyrille Lallement
© Cyrille Lallement
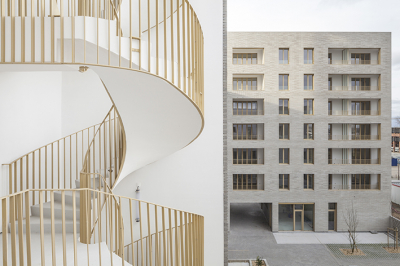 © Cyrille Lallement
© Cyrille Lallement
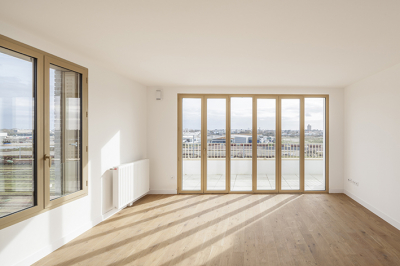 © Cyrille Lallement
© Cyrille Lallement
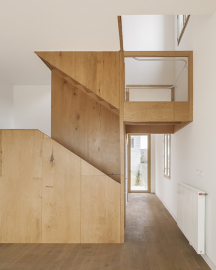 © Cyrille Lallement
© Cyrille Lallement
