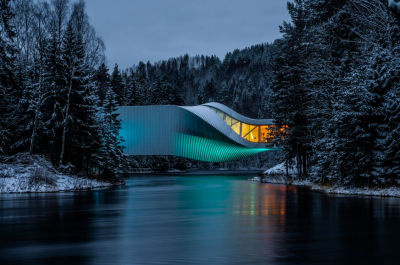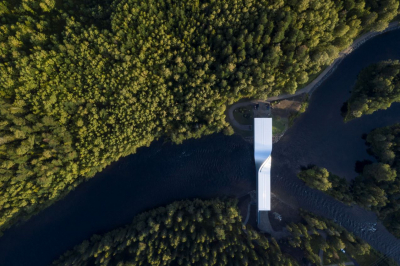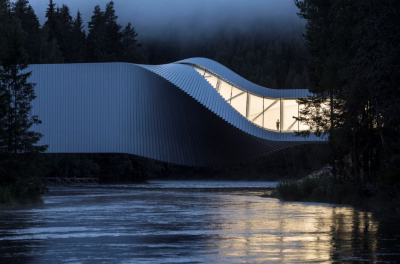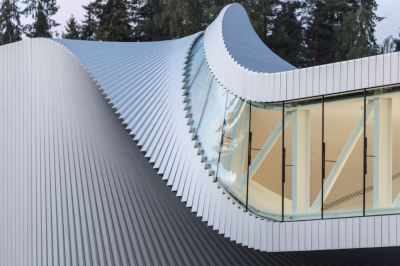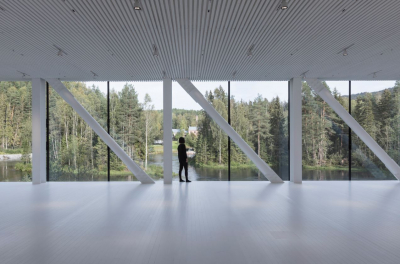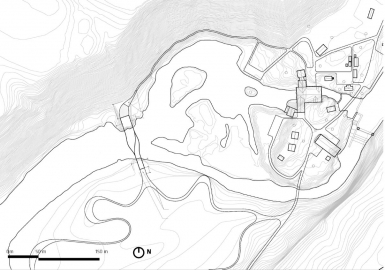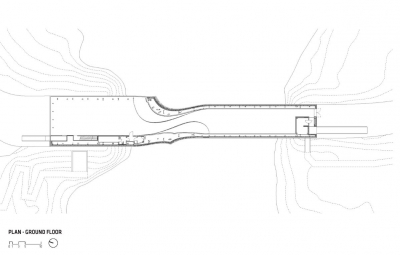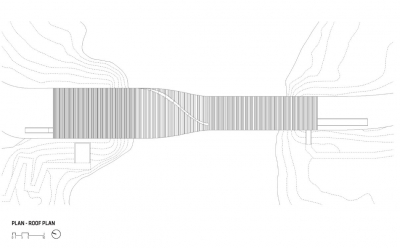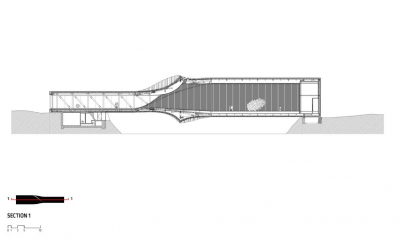The Twist
Located in Jevnaker outside of Oslo, Norway, Kistefos’ new 1,000m2 contemporary art institution, The Twist, doubles as infrastructure to connect two forested riverbanks, ultimately completing the cultural route through northern Europe’s largest sculpture park.
The Twist is a hybrid spanning several traditional categories: it’s a museum, it’s a bridge, and it’s a sculpture. As a bridge, it reconfigures the sculpture park, turning the journey through the park into a continuous loop. As a museum, it connects two distinct spaces— an introverted vertical gallery, and an extroverted horizontal gallery with panoramic views across the river. A third space is created through the blatant translation between these two galleries creating the namesake Twist. From either direction, visitors experience the twisted gallery as though walking through a camera shutter.
The project site chosen by the client was originally located next to the historic Old Mill. Instead, the team proposed a site that spans the river to close the art route into a continuous loop. The Twist is conceived as a beam warped 90 degrees near the middle to create a sculptural form. Due to the curved design of the glass windows, the variety of daylight entering the museum creates three distinctive galleries: a wide, naturally lit gallery with panoramic views on the north side; a tall, dark gallery with artificial lighting on the south side; and, in between, a sculptural space with a twisted sliver of roof light. The ability to divide or merge the gallery spaces create flexibility for programming. A glass stairway leads visitors down to another full-width glass wall, bringing visitors closer the river. During construction, measures were taken to preserve plant and animal habitats, and respect the biodiversity of the park.
The double-curve geometry of the museum is comprised of straight 40cm wide aluminum panels arranged like a stack of books, shifted ever so slightly in a fanning motion. The same principle is used inside with white painted 8cm wide fir slats cladding the floor, wall and ceiling as one uniform backdrop for Kistefos’ short-term Norwegian and international exhibitions. The resulting museum has a double-height column-free gallery space. The project team worked closely with fabricators to understand the supply and installation costs from an early stage to ensure the scheme would develop in line with budget, site and fabrication constraints. Construction costs and extent of temporary works could have been much greater had they not been assessed hand-in-hand with the main structure. The final geometry of the structure allows less steel to be used in its construction than would otherwise have been the case.

