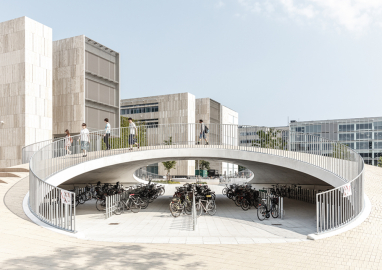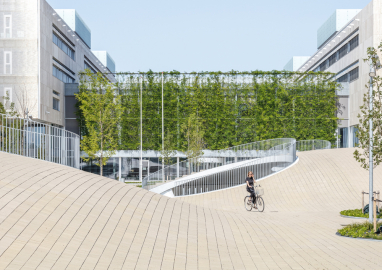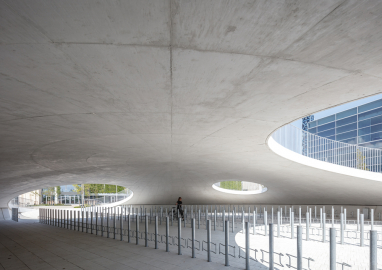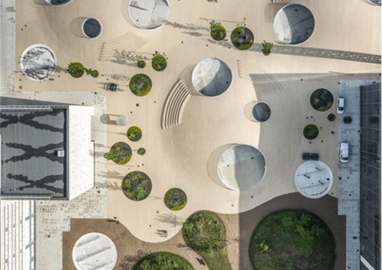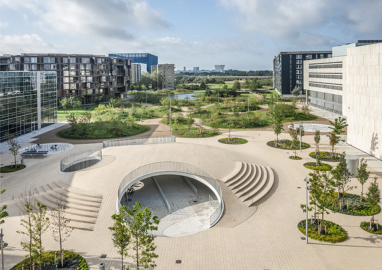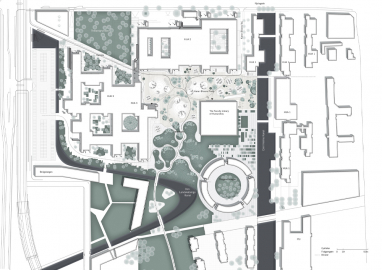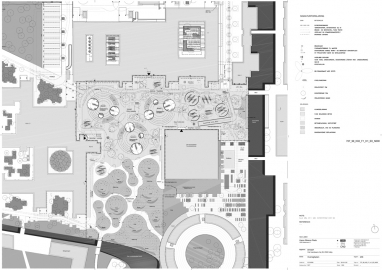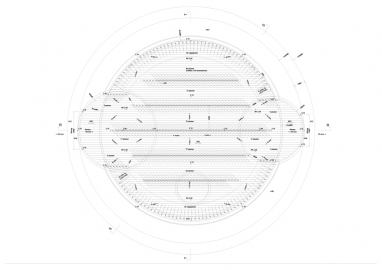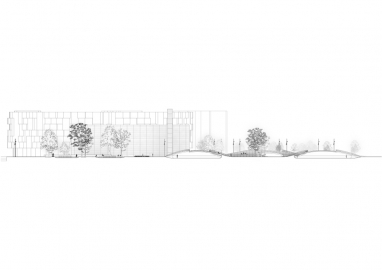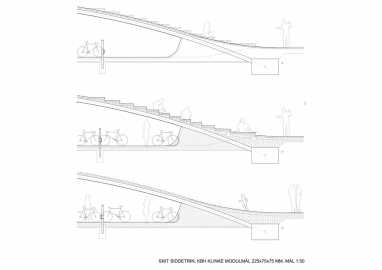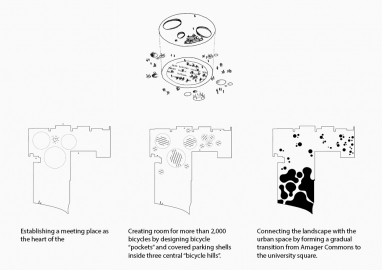Karen Blixens Plads
Bicycle Parking Under the Hills
The university square is arranged as a superimposed surface of hills and valleys with room for 2,000 parked bicycles. The heart of the campus nestles among the hills and valleys, providing a central urban living room that connects the three main entrances of the university.
Karen Blixens Plads is an urban space at the University of Copenhagen South Campus. Occupying approximately 20,000 m², Karen Blixens Plads is one of the biggest public squares in Copenhagen. The plaza is located between the recently built university buildings of the South Campus and the nature reserve Amager Commons. The urban space is connected to Amager Commons through a gradual transition, which makes Karen Blixens Plads a hybrid of park and public square, organized as a superimposed surface of human-made hills and valleys with room for 2,000 parked bicycles inside the hills. The square works as a campus landscape with an important functional role as well as a recreational resource. The necessary infrastructure is turned into a three-dimensional student hang-out.
For a long time, the university square has been a dull grey parking area for bikes with no spatial hierarchy. Although one of the biggest public spaces in the city, it was also one that few people used. The new square with its adjacent greenery and bicycle hills has a floating surface, evoking the impression of an undulating urban carpet. The bicycle hills are integrated into this floating carpet and the double layer of programming turns dull bicycle infrastructure into an interesting and inviting public space and student hang-out. Copenhagen is one of the world’s leading bicycle cities, with more than 40 per cent of the city’s inhabitants riding their bike for their daily commute. That requires a new and flexible approach to bicycle parking. The integrated hilly landscape creates a space with a large capacity for bicycles, two-thirds of them in covered spaces inside the bicycle hills. The connection to Amager Commons is created as a gradual transition from the urban university square to the greenery that naturally merges the green and urban spaces. This creates a fine balance between the urban character of the campus and the open natural space of Amager Commons.
The hills are created as cast concrete shells clad with hand-laid tiles. The solution is based on a shell construction as the load-bearing structure. The surrounding university buildings are predominantly defined by travertine façade claddings. Inspired by its surroundings, Karen Blixens Plads puts emphasis on choosing simple, sturdy and durable materials. Brick tiles are used as the main surface material, echoing the colors of the surrounding buildings - all long-lasting with a low maintenance cycle and easily recyclable. The project showcases multiple strategies to handle storm water events. Delaying the draining of rainwater in depressions in the landscape, the design utilizes the recreational values of the water and at the same time creates small wet biotopes that support biodiversity, enable rainwater evaporation and supplements the canal in case of extreme precipitation. With 50% of the plaza being dedicated to the green biotopes for the neighboring Amager Commons, species of plants are carefully selected to compliment the durable, wind resistant, drought and flood resilient species, that is found in the natural habitats of neighboring commons.

