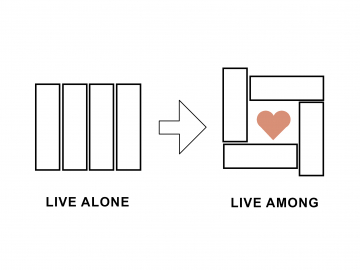Delehusene - The Share-Houses
“Cities are growing and the pressure to design smaller, smarter and better types of housing is rising. How do we create affordable housing that invites active communities, participation and democratic co-creation ”?
In particular, students and refugees are being squeezed out of the city center and everyday communities. Micro-Living, which Friendly housing Plus (the share-houses) is testing, is a new vital housing form if the cities in the future are to create both space and communities for the elderly, singles, vulnerable, students, low-paid and refugees.
Friendly housing began as an activist idea that allowed ordinary Danes to invite refugees into everyday life, and form part of a larger community solution. With Friendly Housing Plus in Frederiksberg, the first compact homes are built, based on community and integration in the middle of the city. Here, students and refugees can find a modern shared housing for DKK 2.500 (low rental) in the middle of the city and form part of a committed community in everyday life with the aim of supporting integration, friendships and joint democratic formation. As a student, you are the buddy of a refugee and lend a hand in everyday life. Because living and making a difference in everyday life makes natural sense for new generations.
In 2019, 78 young students and refugees will move into the newly established Friendly Housing Plus department at Roskildevej 54 on Frederiksberg Denmark. This is done in a close collaboration between Frederiksberg United Housing Companies, KAB, Frederiksberg Mu nicipality, Friendly Housing, ONV Architects and We Do Democracy
It consists of 3 cubes, built on 4 floors. The spatial disposition and composition of the buildings create spaces for community and interaction on several different scales and levels. On the ground floor, a common room is located at each entrance to the three housing cubes. In the common rooms, space has been made for larger gatherings and activities between the residents, for example through joint cooking. The common rooms are open and bright, with large window areas facing the building’s courtyard. This creates further interaction and meetings for the residents across the three housing cubes.
The access to the homes is over an open arrival space, sunlit and green. The central common staircase gives access to 4 homes on each floor. The staircase forms space for stay and ends with a shared roof terrace. It contains a total of 41 apartments on a gross 50 m². Here two people live together in an apartment, where each occupant has his own room and shares a kitchen and living room as well as a toilet / bath and a balcony. The homes are designed as Micro-living. The private square meters are kept down and optimized. Instead, common areas have been improved and made bigger.
Construction and Sustainability
Friendly Housing Plus is a housing project that includes several of the UN’s global goals. It is a sustainable building, which at the same time creates sustainable development between refugees and citizens through democratic education. The buildings are built in a sustainable production form consisting of space-sized modules with load-bearing wooden structures. The building modules are manufactured in the factory as almost finished dwellings.
This construction process also provides great environmental benefits. Eg. in the form of less material waste and improved working environment, and sustainable quality management is also achieved, as the builder and consultants with this type of production, gets the opportunity to quality assure a complete “prototype” of the housing module before production is started. This later reduces errors and deficiencies, which later would have to be corrected or redone. Friendly Housing Plus is also part of an integration concept that takes into account how to activate the community in everyday life and be part of a buddy scheme. Thus, hardware and software are built seamlessly together.

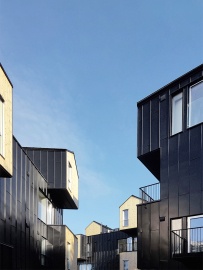 © ONV arkitekter
© ONV arkitekter
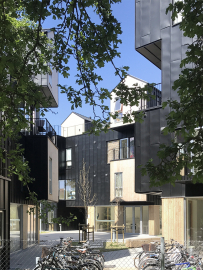 © ONV arkitekter
© ONV arkitekter
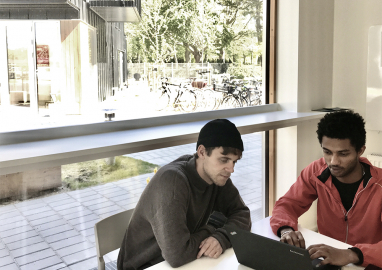 © ONV arkitekter
© ONV arkitekter
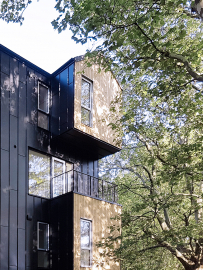 © ONV arkitekter
© ONV arkitekter
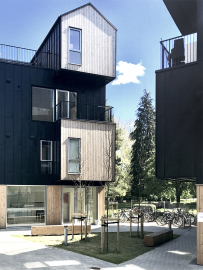 © ONV arkitekter
© ONV arkitekter
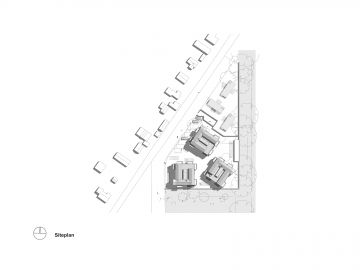 © ONV arkitekter
© ONV arkitekter
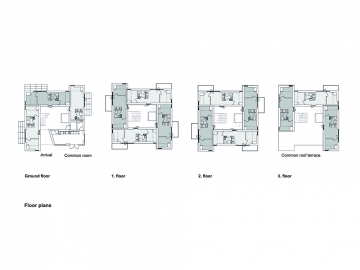 © ONV arkitekter
© ONV arkitekter
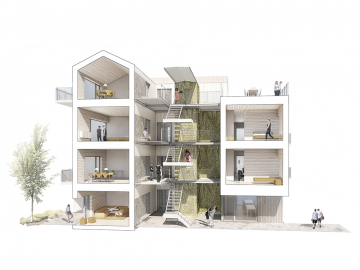 © ONV arkitekter
© ONV arkitekter
