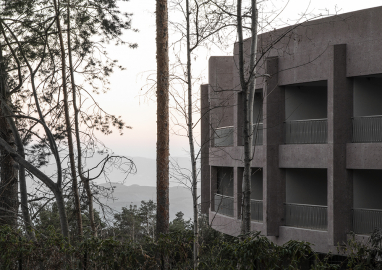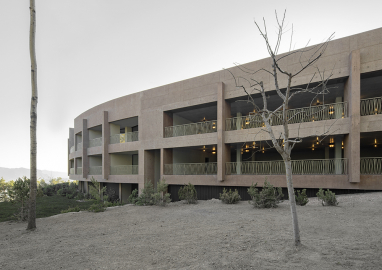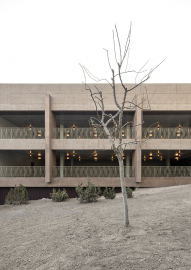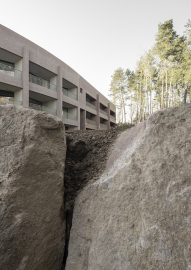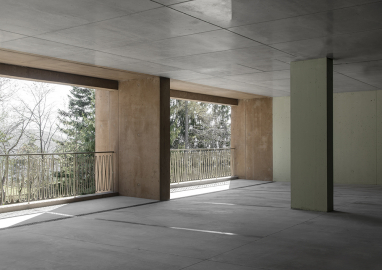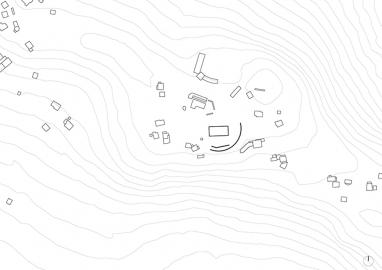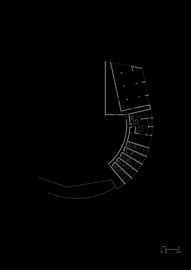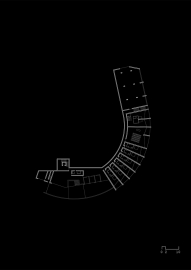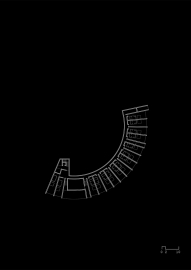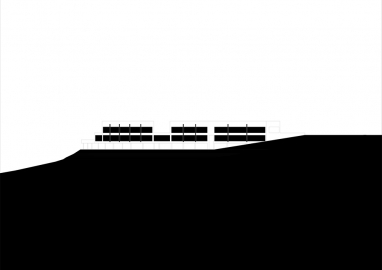Above Bozen - Belvedere Hotel
The new belvedere hotel is located on a rocky slope. Inspired by the local reddish organic formation, the building takes on a round shape of red concrete. The project becomes part of the landscape. Thanks to its orientation, the suites offer different views of the surrounding environment.
Interpreting and understanding a given place, its community, and its culture leads to the specificity of each intervention. bergmeisterwolf re-discovers antique construction techniques while introducing and experimenting new ones; it recognizes and enhances the continuity of existing buildings and, at the same time, uses elements of discontinuity; it recovers the local shape of the place and uses new contemporary languages; it builds underneath the existing morphology and remodels the landscape. bergmeisterwolf works with the past, the present, and the future as a way to understand and reveal the identity of the place.
Architecture has to dialogue and to interact with local pre-existences using a site-specific language, a dialect always alive and in transformation. This language is shaped by the place and keeps changing and enriching itself with new expressions. It is necessary to place side-by-side authentic forms from the past and contemporary ones, giving an answer to new emerging needs, reflecting the identity of a certain community, and establishing a new order in the territory.
The Belvedere Hotel is located at the edge of the forest on a rocky sloped site with expansive views of the valley underneath. Following the mountain conformation, the building takes on a circular shape. We can speak about a shape-follows-place conception that, in contrast to an isolated structure solution, is able to blend nature and artifice. Boundaries between landscape and building are blurred, construction and context are mixed into a new place which combines them.
Architecture reveals the essence of the place, highlighting its identity, making these places recognizable everywhere. The building then becomes a sign of man in the territory, capable of summarizing the identity of a community.
Materials also establish a strong relationship with the territory weaving natural and artificial elements, integrating the building in the territory, favoring the development of an intervention seems to arise spontaneously from the ground, from the re-modeling of the territory. Also the materials chosen for the belvedere hotel have a strong relationship with the materiality of the place. Here the red concrete, containing aggregates from local rock, blends smoothly with the reddish porphyry of the site.
The circular facade alternates closed and protected terraces which bring the user closer to the surrounding environment and project the interior spaces towards the landscape. A series of pillars punctuate the facade, giving a new rhythm to the building and adding new depth thanks to the strong contrast between shadows and sun-lighted surfaces.

