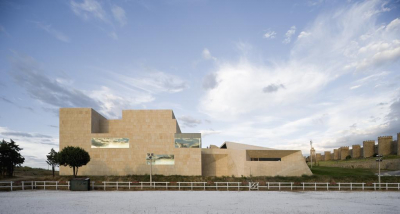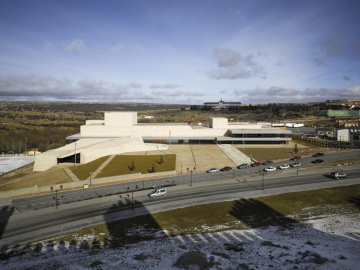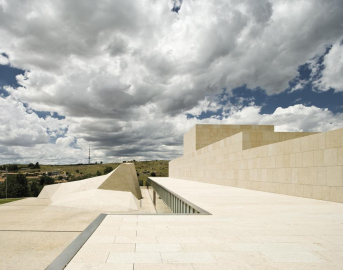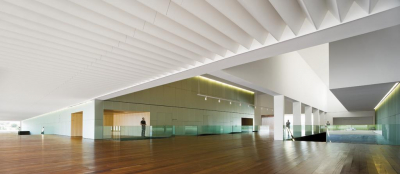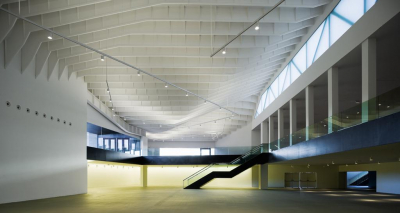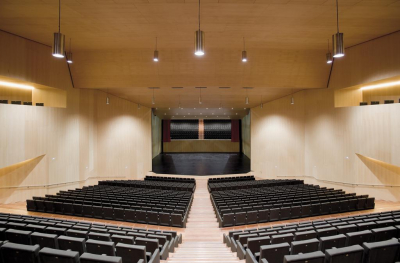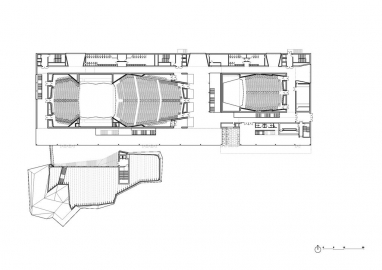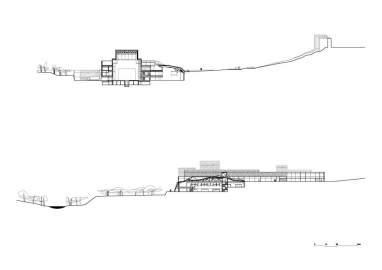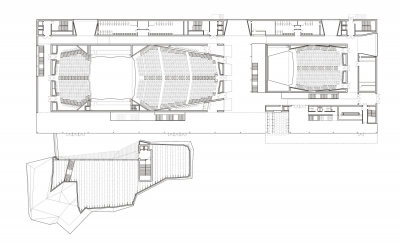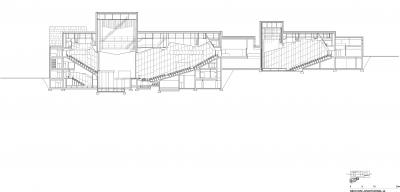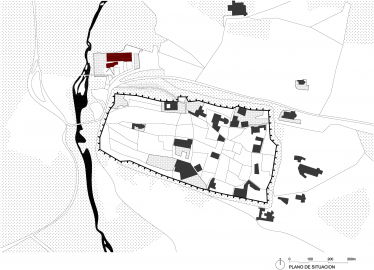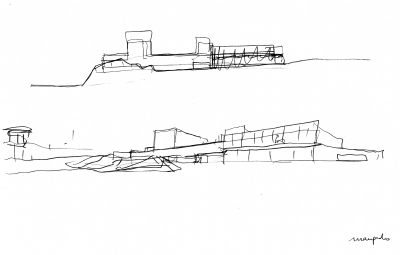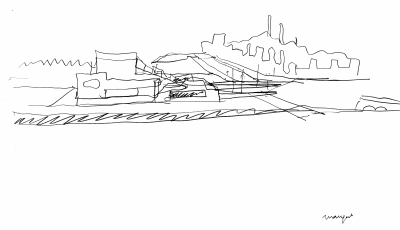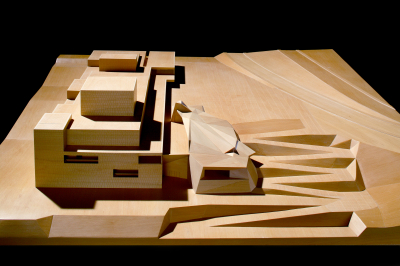Exhibition and Congress Centre of Ávila
When the sites topography is a previous condition, it becomes one of the most useful and fruitful allies of the project.
At the Avila auditorium the rocks blend into the building to the point that it does not rest on them, but is rather buried in the artificial cuts, suggesting yet another rocky outcrop.
Ávila crowns a rocky hill rising abruptly amid a dry brown tableland strewn with gray boulders. The completely stone-faced construction that is the Lienzo Norte Exhibition and Congress Center lies low but proud on this harsh open landscape like another boulder, just outside the medieval ramparts, right before the ground drops towards the north. Half-submerged in the land, it contains a hall seating 1,000, one for 500, a small auditorium for 400, and three flat-floored convention rooms. The foyers feature a straight stair with glass banisters, and the interior walls coatings of wood or mirrored glass.
Ávila is a dense, intense city. Every corner, building and framed view highlights this perception. A more intuitive density has to do with the land: a mineral compactness sprinkled by granite boulders.
Any clear space has an added value. A square frees up space and articulates rapport with the ramparts. The areas which have managed to remain clear have the power to structure the city. The presence of an open space at the foot of the walls once a river bed, later a cattle market warranted conceiving new systems to structure the urban space.
The site is characterized by its deep slope and granite subsoil, making excavation difficult. Our guiding principles were conceptual density, generosity in occupying space, and exploitation of topographical features. The landscape studded with granite pieces provided the references.
In accordance with the sites contours, the project combined two geometries: the more orthogonal, elongated space contains the auditoriums and main halls, while the more precipitous, uneven one contains exhibition spaces. The main auditoriums are reached from the square and from the higher part of the seating area, allowing a quick initial grasp of the space, and the exhibition areas have an independent entrance from the incisions on the platform in the east boundary. Since all the areas are connected under the square, they can also be reached from inside the building.
Formally and constructionally, the project draws inspiration from the landscapes evocative power, from the granite mass pervading everything. Seen from afar, the building reveals no planes, but leave a volumetric imprint, a sculpture carved out of the earth.
In keeping with the exterior treatment of the pieces, the interior halls will be clad in laminated glass with a fiberglass infill, generating a dense and mineral rather than transparent appearance.
If the topography the most immediate physical fact the architect faces , which in the end determines the basic economic and structural systems of the project, is not kept in mind, how much space for contextualization, for true delivery, is left to architecture?
At the Ávila auditorium topography has an instrumental character. It not only helps to moderate the presence of the volumes required in the brief and to generate interior sections and spaces, but it also becomes a means to establish a relationship with the reality of the place a place where density, intensity, weight and attachment

