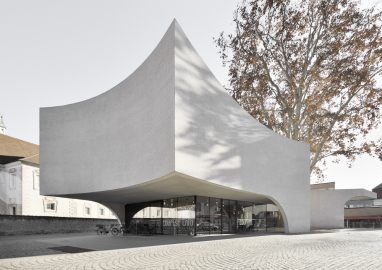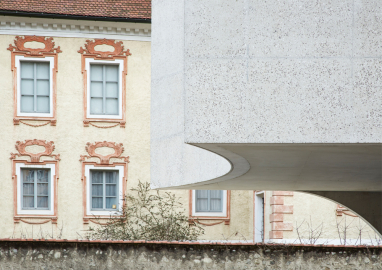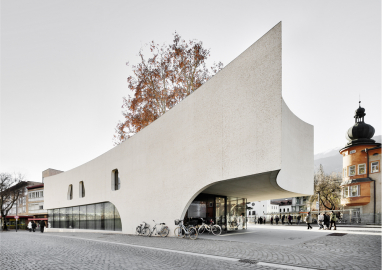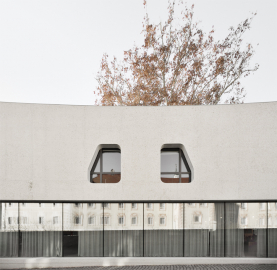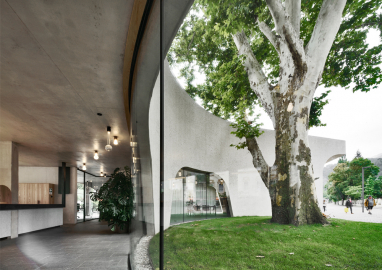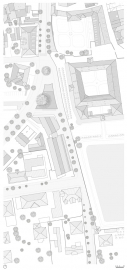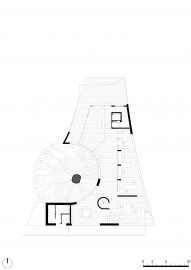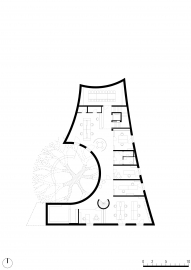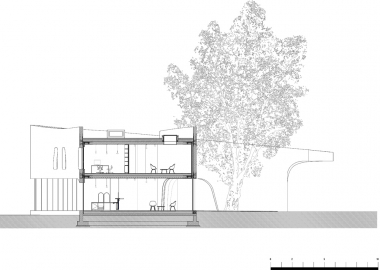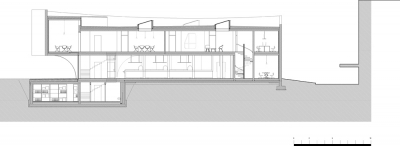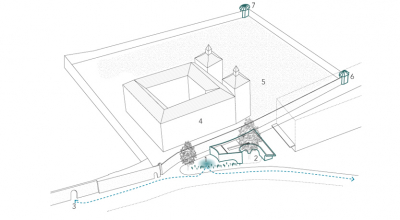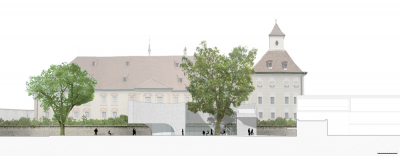TreeHugger
With the simple embrace of a tree, the Tourist Information Centre welcomes visitors and locals alike to the South Tyrolean town of Bressanone. Occupying just a part of the given sliver of a site, the project is able to carve out a new public space at the convergence of the city’s two main in-roads.
Located just outside the medieval walls of the historical centre, the project taps freely into the eclectic history and context of the site. Set against the backdrop pf the 1600s Bishop’s Palace, the sinuous, concrete curves of the building not only put into play the city’s baroque heritage, but they also strike up a conversation of comradery, of otherness with the nearby ancillary Chinese and Japanese pavilions that mark the corners of the Palace’s walled gardens. More than simply a standalone pavilion, Treehugger is also to be understood as the fourth installment of a series of demolish and rebuild projects that have taken shape on the very same site with the same programme over almost 2 centuries, each bearers of their time period.
The project is conceived as part of a long lineage of pavilions at the doors of Bressanone. The Center’s predecessors include the 1890s Habsburg pavilion, torn down and replaced in the 1930s, only to be substituted by the local architect Barth’s Info Point in the 1970s. The project culls from the shared elements of these iterations—the loggia, the canopy, the overhang—to take on the qualities of airiness and levity whereby the ground level, both inside and out, is appropriated as public space. The project submitted for the invited competition had ventured beyond the scope of the competition brief by transforming the perimetral streets into a limited traffic area. During construction, part of the design efforts were invested in convincing the city to test out the feasibility of this proposal by closing off both roads for through-traffic. The experiment proved useful; the roads have now been redesigned to create a pedestrian friendly zone, thereby transforming the urban experience.
TreeHugger twists and turns around the centennial platanus to form an inseparable connection between nature and edifice. With the tree trunk as the fulcrum, 5 arched spans release the building from the ground, accompanying the tree upwards to draw an open frame around the tree’s crown. The tactile qualities of the roughhewn walls of the bush-hammered concrete and the scaly bark of the plane-tree mimic one another in their juxtaposition. The concrete aggregates come from the excavation detritus of the nearby Brenner Base Tunnel (the longest underground railway connection in the world) currently underway. To achieve the seamless, vertical surface of the outer concrete shell, the full height of the walls was cast in a series of singular pours to form a continuous 9m high structural ring from which the slab of the 1st floor is hung. The curvature of the walls, together with the floor slabs form a collaborative composition: the form, the structure and the building facades fuse into one.

