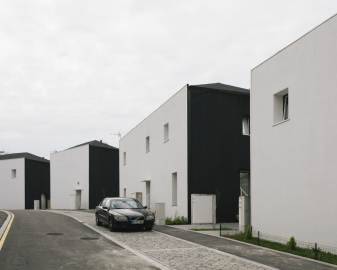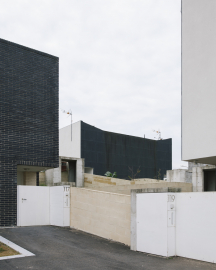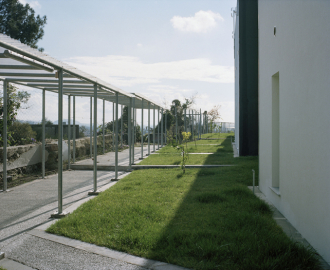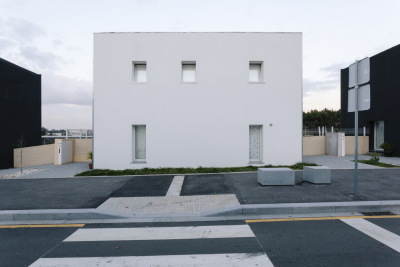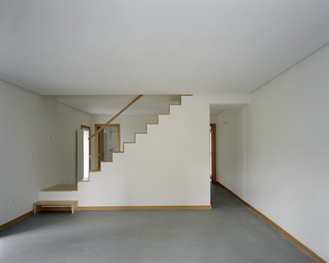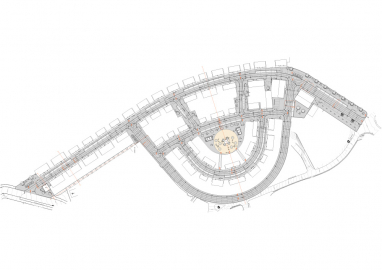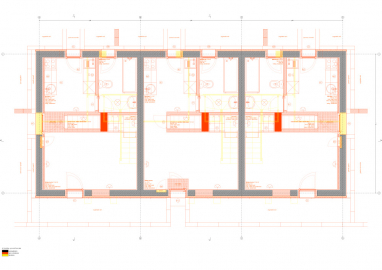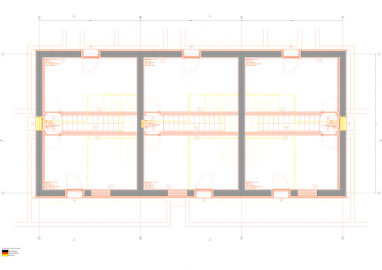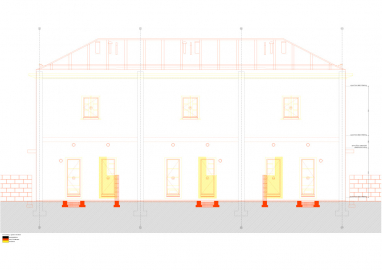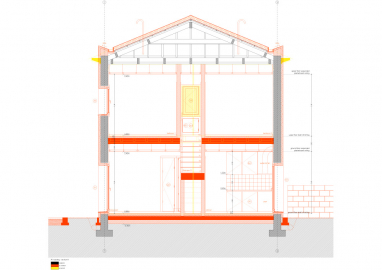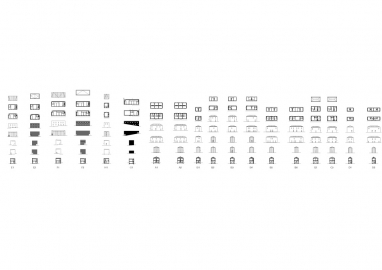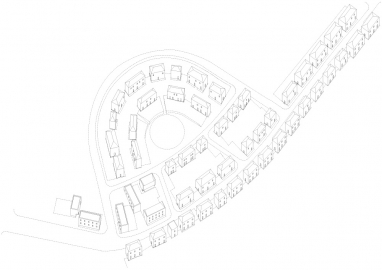São João de Deus Social Housing
Founded in the permanence of the existing and the balance of its domestic and constructive reorganization, the intervention aims a new public space and a low cost social housing (500 €/m2).
The project conditions give the complex a new urban charisma that, along with the typological rationality, will contribute to a radical and sustainable renovation.
This social housing neighbourhood in Porto, originally built during the 1940s, has undergone dramatic alterations over time that have changed its main urban and typological qualities and generalized construction in an anarchic and informal way, causing serious residential and social damage.
The transformation of the existing constructions restores their original volumetry, giving them a renovated image that is the result of the extreme rationality of the constructional options. That is visible in the re-covering of the roof structure with a light system formed of a layer of PIR + asphalt fabric, finished with black slate, going down through the gable wall.
The choice of black klinker for the new buildings, gives them a solid and charismatic scale, keeping it compact and somehow abstract.
The typological rationality of the organization of housing, associated with a radical principle of economy of scale, formed the sustainable essence of the transformation of the existing core: Using only one window detail and dimension, fully keeping the stone structural walls and the old wood structure of the roof, all covered with a light system of waterproofing and insulation that goes down through the gable wall, adding a gravitational drainage, watering the gardens.
The reconfiguration of the original typologies was developed in order to achieve apartments with a larger living area, with greater spatial flexibility, and adapted to the current regulations.
The construction of the new buildings completes the establishment of the complex that was never finished to the south and allows for an increased number of available houses, keeping the scale of the earlier architectural context.
The parallelepiped volumes adapt to the existing topography, they use the same window dimension already used in the complex and create an organic transition (using exposed brick) between the urban complex and the landscape to the south, still bucolic and expectant.
The technical decisions associated with a radical principle of economy of scale, of what is essential to the construction and the thorough maintenance of its built elements (principal and structural) formed the sustainable essence of the transformation of the existing core:
1. Continuous used of a single span (the existing span) for all openings, which involves the repetition of the same window and door details more than 700 times, in standard wooden profile, ensuring crossed natural ventilation.
2. Integral maintenance of the external wall of structural stone, as well as the wooden roof structural supports.
3. Re-covering of the roof structure with a light system (so as not to overload the existing wooden supports) of waterproofing and insulation, formed of a layer of PIR + asphalt fabric, finished with black slate, going down through the gable wall, adding a gravitational drainage system, watering the gardens and that will avoid the need for hydraulic infrastructures throughout the all complex.
4. Strong insulation of the external street and garden walls, strengthening the thermal inertia of the thick stone structure, finished in white thermal white plaster.

