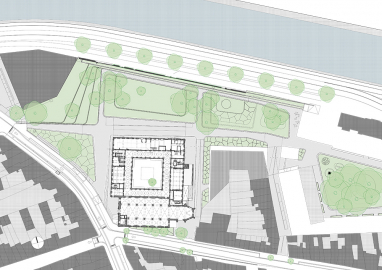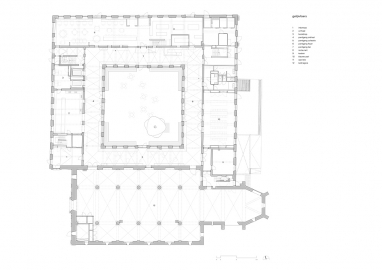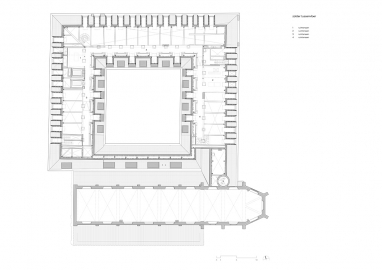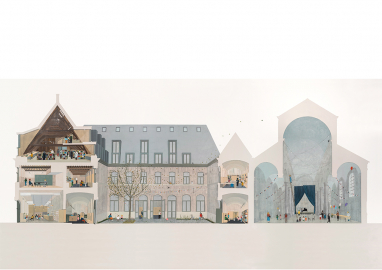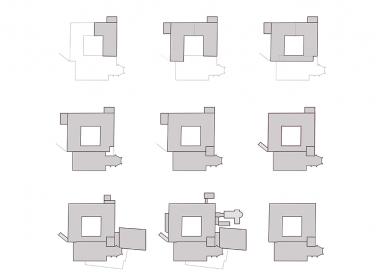Public Library Het Predikheren
In the Predikheren, conservation, new interventions, social programming and atmospheric design go hand in hand. The rich variety of spaces and uses, the warm, timeless materials and the legible history make the building a versatile, inclusive public living room gratefully accepted by a large number of very diverse visitors.
From 1975, the baroque monastery, subsequently used as baracks and military hospital gradually turned into an impressive ruin. After its adaptive reuse as multifuctional city library , 'Het Predikheren' became the spatial centre of a new cultural zone on the edge of the city centre.
The beauty of the abandoned spaces were the main inspiration for the design of the new library. The conservation aimed at the preservation of the ruins with all their incongruities. Scars and traces of the long history of the former monastery have been preserved and integrated in the new spaces.
The monumental timber structure of the attic had survived the long vacancy. Free from any ecclesiastical meaning, the large space became a perfect place for many books and readers. With a new roof, a new layer has literally and figuratively been added to the past, providing light, air and views over the roofs of Mechelen.
''The jury is deeply impressed by the sensitive and refined approach with which the architect has transformed the former monastery into a library. The result is a building with a unique and touching atmosphere. The project is an unintentional work of art” Jury ARC-award 2019
The spatial and programmatic transformation makes fully use of the existing structure with its concentric layout around an inner courtyard. The new multifunctional library and a large public zone with conference rooms and restaurant have been carefully tailored to the historic building enhancing its characteristics and beauty.
The various historical layers, scars and remnants of various alterations and traces of decay with their varying textures and discolourations form part of the new spaces. The concept is most evident in the treatment of the old monastery walls and vaults, which present themselves as abstract works of art and palimpsests of different layers of time.
The most important space is the large attic under a strongly insulated roof. It became a festive, differentiated and rich space for the library’s main collections and the music and children's department.
The charm of the ruin forms the conceptual framework of the transformation. The damaged spaces, elements and materials, as well as the traces of alterations and decay, remained visible both outside and inside. In the design of the library, structural spatial adjustments were avoided as much as possible. The ambitious sustainable energy concept and the way in which the library has been furnished, restored and renovated are geared to the original structure. Technical installation have been carefully integrated in furniture, attics and cellars. Visibly and invisibly the use of solid structural timber and acoustic timber pannelling provide fire protection and thermal, aesthetic and acoustic comfort throughout the entire project and reinforces the load bearing capacity of the attic.
Thanks to a steel construction invisibly inserted between the original roof structure and the new roof covering, the structure of the building was reinforced. The entire historical wooden structure was integrated into the interior of the library. New dormers form private reading areas and provide fire protection, daylight and a beautiful views of the city.

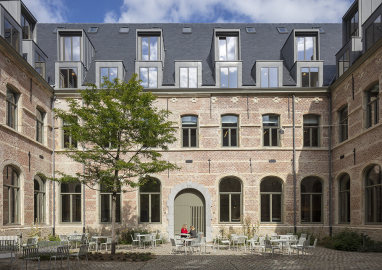 © Luuk Kramer
© Luuk Kramer
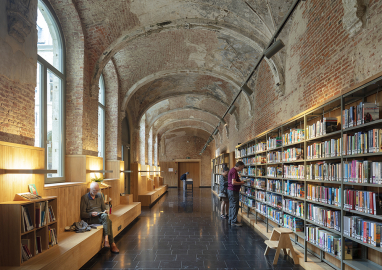 © Luuk Kramer
© Luuk Kramer
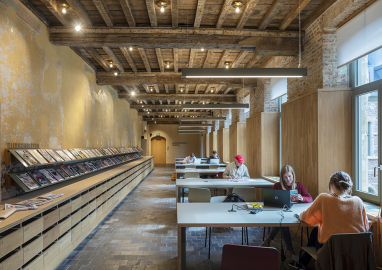 © Luuk Kramer
© Luuk Kramer
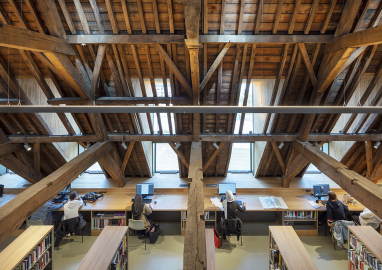 © Luuk Kramer
© Luuk Kramer
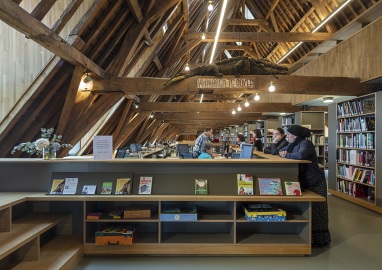 © Luuk Kramer
© Luuk Kramer
