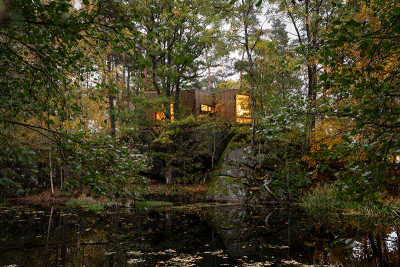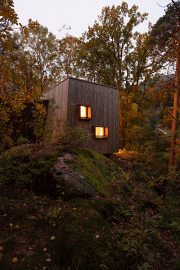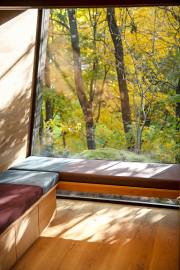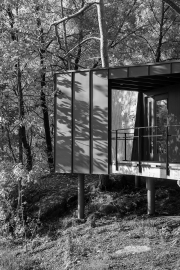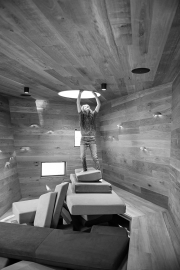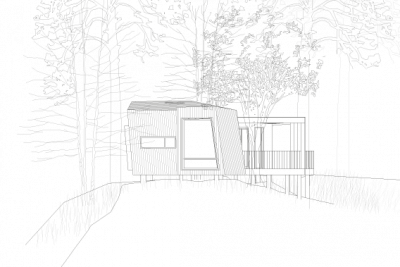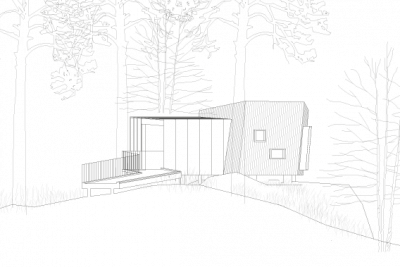Outdoor Care Retreat
In the peaceful ambience of the forest by one of Norway’s largest hospitals, Snøhetta has designed a secluded wooden shelter aspiring to make hospitalization easier for patients and their families. The Outdoor Care Retreat offers visitors a physical and psychological respite from the isolation that often follows long-term hospitalization.
"Originally developed in collaboration with the Department of Psychosomatics and Child Psychiatry at Oslo University Hospital, the Outdoor Care Retreat was designed to provide a peaceful space where visitors can benefit from the therapeutic qualities of nature. The aim of the project is to help somatically sick patients and their relatives get the best possible disease management.
The cabin offers patients and their families a place to rest, to be together and to contemplate, in a space that allows them to be indoor while feeling like they are outdoor. Inside the space, colorful, sculpted pillows can be moved around freely, allowing children to build huts or lie down to gaze at the canopies through the circular window of the ceiling of the main room. The cabin’s large windows can be fully opened, inviting nature into the space, which is an essential attribute of the project."
"The cabin is situated in the deciduous woodland by Sørlandet Hospital Kristiansand in the South of Norway, between oak trees and birch, overlooking a nearby pond. For the concept to work, it was important to ensure the balance between easy and efficient access from the hospital entrance to the cabin, while at the same time creating a stark contrast to the monumental hospital buildings with which it was to be affiliated.
This has been achieved through the design of the cabin itself, which references the playful construction of wooden tree cabins, and through material choices that create a warm and welcoming atmosphere. Another aspect was the placement of the cabin on the hospital campus. Located about a hundred meters from the hospital entrance, the cabin is accessible for wheelchair users, and the angled entrance of black zinc is large enough to make room even for hospital beds. The little path to the cabin is short enough to make the cabin accessible for patients, yet long enough to give patients a sense of movement and accomplishment as they transfer into the deciduous woodland, only a short walking distance from the hospital entrance. "
"We wanted to create a healing space that was not too large and not too small, with materials that were robust and durable enough to welcome a variety of patients with different needs. The extensive use of wood contributes to the cabin’s a low carbon footprint, and acts as carbon storage. It further requires little or no maintenance.
The interior is fully clad in oak, echoing the natural materiality of the woodlands outside, further emphasizing the contrast to the sterile hospital corridors. For the exterior it was important for us to choose materials that blend into the nature in a subtle way. The massive wood of the main structure of the cabin will turn gray over time, blending naturally into the surroundings.
The cabin consists of two modules that can be easily mounted together on-site, and allows it to be installed and adapted to the site in a way that requires minimal intervention in nature.
Although the cabin is integrated in the hospital campus, its secluded location and natural aesthetics allows it to be perceived as a place of its own. It is a place of muted magic, a place out of the ordinary that provides a generous and much-needed breathing space for visitors of all ages."

