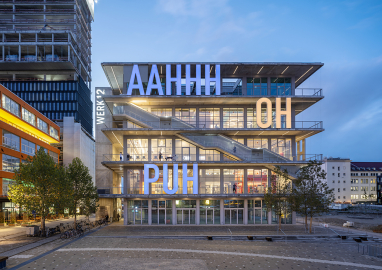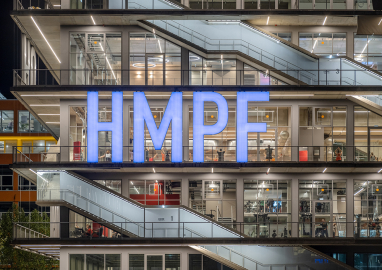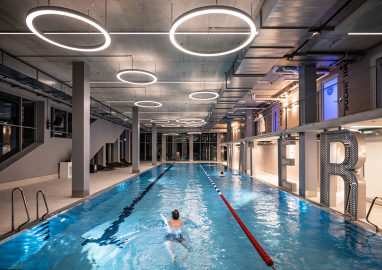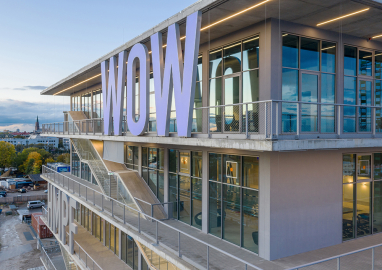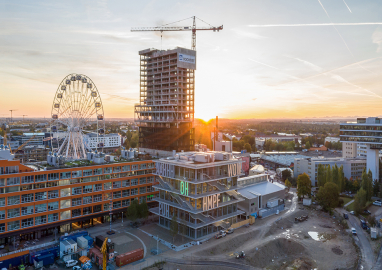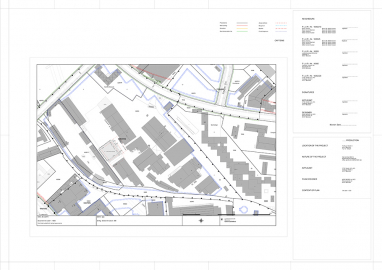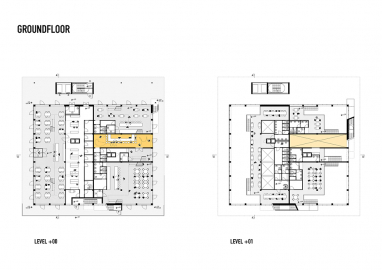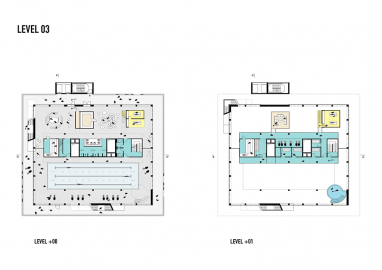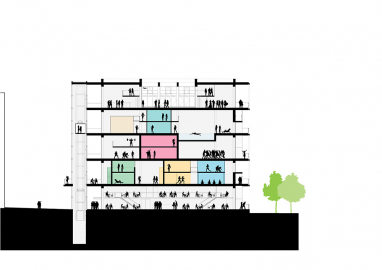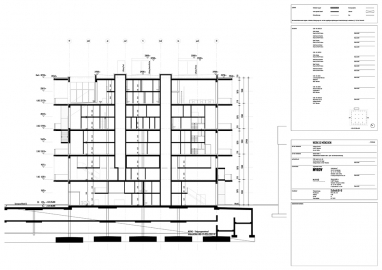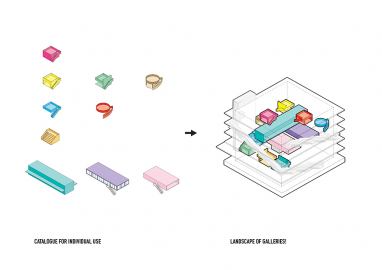Werk12
WERK12 is situated in Werksviertel-Mitte, an urban regeneration plan on a former industrial site located in close proximity to Munich’s East railway station. It stands out with its bold and expressive art façade featuring five-metre-tall verbal expressions found in German comics. A key to the design was in the flexibility of the spaces.
The design of WERK12 combines a simple form, honest materials, and transparent façades. Users can move around the building in multiple ways: the design’s external circulation core is supplemented by 3,25-metre-wide terraces that surround each floor of the building, connected by external staircases that curl around the building.
The façade is animated by an urban art piece, comprising bold lettering spelling out common expressions taken from the German version of Donald Duck comics. This 5-metre-tall lettering, and the colloquial nature of the expressions chosen, are a tribute to the graffiti culture and extensive use of signage found on the old site.
The five floors of the building are occupied by restaurants and bars on the ground floor, offices on the top floor, and a three-storey gym in between that includes one storey dedicated to a swimming pool.
Responding to the diverse industrial history of the current site of WERK12, the challenge was to create an adaptable building that becomes a nucleus for the new emerging Werksviertel-Mitte neighbourhood. After the closing of the factories in 1996, the area became a legendary entertainment and nightlife district; since 2016 it is regenerating into a key district for creative industries, leisure, and more. MVRDV’s ambition was to implement a focal point to the area, with a new building that opens in all directions and is at the heart of the Knödelplatz square. The facade of the building is transparent and does not separate inside from outside, and instead of isolating its inner activities, it is in constant dialogue with its surroundings.
The transformed site confronts the new building with foreseeable changes in the future and demands flexibility and adaptability of the structure. This design for longevity is a key part of the building’s strategy to make a long-term, sustainable contribution to the Werksviertel-Mitte district. The building’s extra-high ceilings –with 5,5m between each floor– allows for mezzanines or other level changes to be added by future users.
Why old factory spaces are so suitable for re-use? Because of their extra ceiling height and robust character. Making more buildings with higher ceilings can extend their possible future life-span and thus contribute to their sustainability.
The calculations allowed for a building with six floors - MVRDV even reduced the number of floors to only five levels (the max. building height was fixed), created only floors with high ceilings and added mezzanines locally.
During the design phase, a main anchor tenant (a large fitness studio) was willing to sign a contract under the condition that a 25m pool could be included in the building.
The fact that the underground parking garage below was built before the design on WERK12 began, posed a particular structural challenge. Normally, placing a heavy pool of 300tn would have been impossible on top of a garage, in addition to the floors on top, but as one floor was ‘taken out’ during the design stage there was extra ‘weight’-capacity available. The structural engineer solved the equation and confirmed it was possible to include a pool with a depth of 1,40m. The fitness studio was happy and signed the contract, and the project went ahead.

