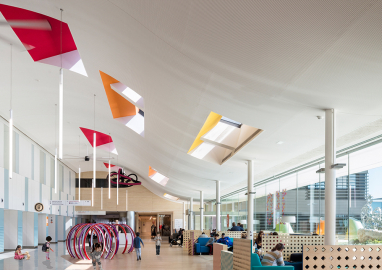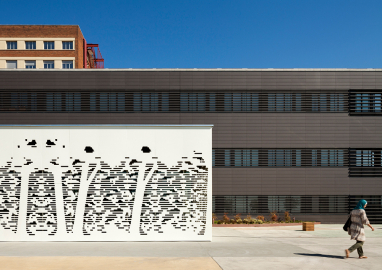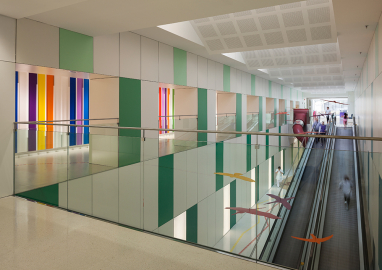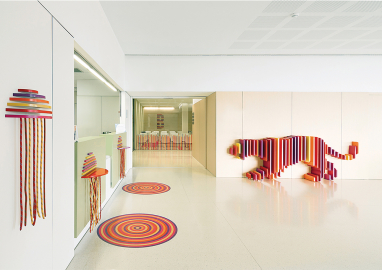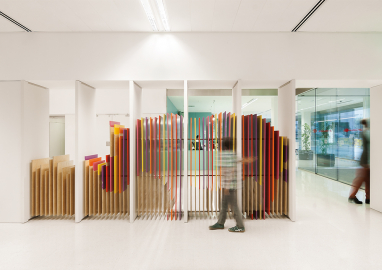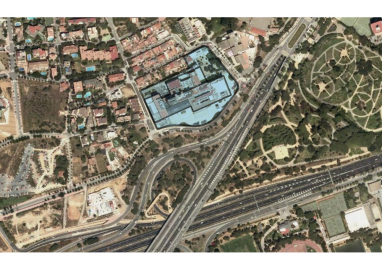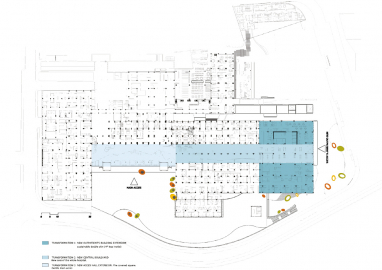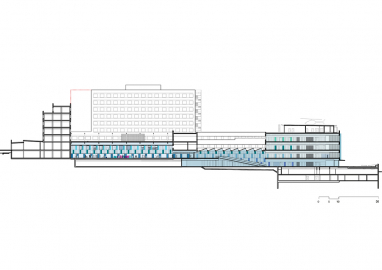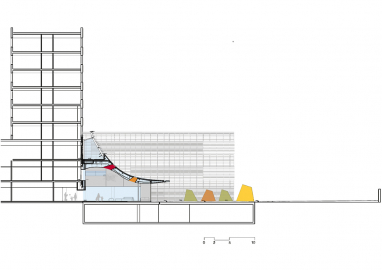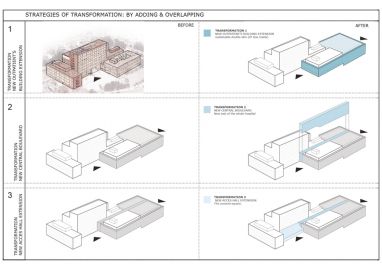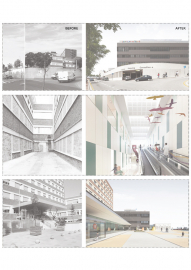Transformation Sant Joan de Déu Barcelona Children's Hospital
Transformation of a hospital built in the early 70's, reinventing it to meet the current sustainability and technical complexity requirements, and also a chance to humanise spaces in a hospital dedicated to children.
The aim of this project is to update a benchmark children's hospital, built 40 years ago in the outskirts of Barcelona, that needed urgent transformation and extension, after demolition had been discarded.
All along a 10 year-long transformation, the main requirement has been to keep the hospital running every single day. Thus, to avoid any alteration of the Hospital's operation, execution has been split into several phases, according to a master plan that identified previous deficiencies and the needs of a 21st century functional hospital program. The original building has been completely remodelled and, at the same time, extended by 27,000 m².
Our goal is to humanise a hospital by means of stunning shapes, explosions of colour and digital and conventional games.
The transformation of the Hospital is set on two distinct strategies: additions and over-lappings.
The addition of the new Outpatient Department building on top of the old building's lateral façades increases its area in 25,040 m².
An overlapping double-skin façade unifies the appearance of both old and new buildings.
The former ventilation courtyard has been turned into the Central Boulevard that acts as the whole hospital's axis. On one end, the new hall added to the façade dignifies the main entrance, while suppressing the inadequate stairway and providing a new roofed plaza halfway between interior and exterior.
The will to humanise this children's hospital has been present and integrated throughout the whole projection process.
Inner space is modulated by linking it to structure.
Concerning colour design, the starting point is a greyscale to which clinic greens and blues are added, reminiscent of nature: vegetation-green and water-blue.
Environmental design uses an explosion of complementary colours.
A tale about "Animals Playing Hide and Seek" is concealed among the architecture.
High energy performance of the new double-skin creates a climatic buffer, reducing interior temperature down to 4ºC according to several studies.
Facility remodeling: suitable HVAC systems guarantee sustainability, as acknowledged by awards such as the Premio Nacional de Energía Eneragen 2016 and the Premi a l'Excel·lència Energètica 2016 awarded by the Generalitat de Catalunya.
Dry construction and industrial techniques are prioritised (metal and mass construction structures).
Long lasting and low maintenance materials, such as ceramic slats, are imperative for a hospital, where maintenance tasks cannot interrupt services.
It should be noted that resulting appearance in a mainly public-ownership hospital can raise concerns about budgets; but ingenuity and material election have kept costs on a par with similar public hospitals.

