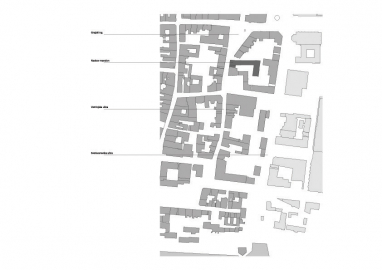Nasko Castle
When we walked for the first time through the passage from the Vetrinjska street to the courtyard of the Nasko manor, we never imagined what stories lay hidden behind the abandoned walls. Through the gradual demolition of several old conversions, removal of all infills and careful uncovering of countless coats of paint and plaster, the original form of the manor slowly emerged from the chaotic structure of the existing one. Traces of the first Maribors theatre hall, colonnade structure of two former rooms, old pavements, wooden tiles and gothic fragments slowly assembled a mosaic of different architectural styles which form the complex structure of the building and represent a testament to Maribors rich history.
Nasko manor, which was built on the edge of the eastern medieval city wall, sadly no longer reflects its former prominent location. Its importance is still evident in the interior in the oldest rooms on the ground floor of the western wing and in the majestic design of a row of newer rooms on the first floor.
The concept is to present the buildings original structure and integrate into it the new design in the way which enables an open floor plan also in the old existing spaces. And to form together, equaly with the old, a frame for new life and activities. The shell of the existing was unified in materials and texture, all the new interventions differ from the white shell in colour, distance and structure. The aim was to show exactly all the layers of different times and still achieving a harmonious unity of the whole
..
A small entrance to the building faces the Castle Square from where visitors can walk through the oldest rooms on the ground floor and experience them as they originally were, from a new raised platform. The way leads through individual rooms intended for exhibition and trade to the courtyard. The main entrance leads from the Vetrinjska street to the courtyard where the excavated and exposed arcade element of the eastern wing serves as the main entrance into the hall of the small theatre which is located on the first floor. The café on the ground floor faces the central courtyard and seeks the shadow of the old nut tree.
Offices and a smaller reception room are located on the first floor. The rooms are all connected with each other and open. They are also opened to the courtyard, which serves as a kind of external room, the centre of the whole building and the most pleasant part of the complex. Facing southwards, it catches rays of sun and carries them to the interior. The atic features two residential studios where artists from all over the world can stay and have the opportunity to display their works in the numerous corners of the manor.
Nasko manor houses is at the moment the seat of the organizing comitee for the 2012 Cultural Capital of Europe and offers the place for many public events exhibitions, theatre shows, film festival
.

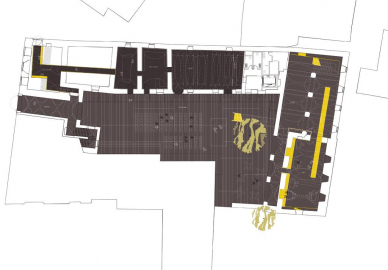
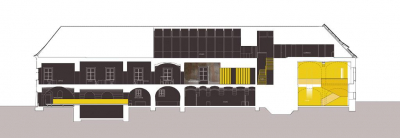
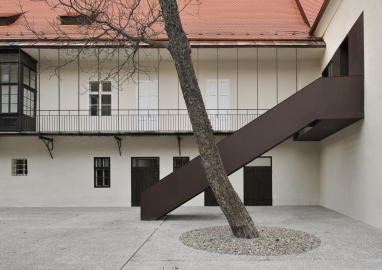
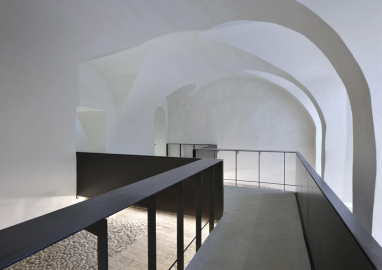
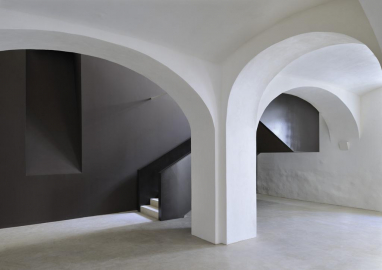
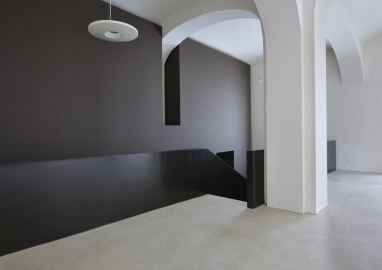
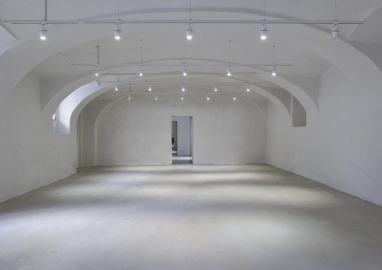
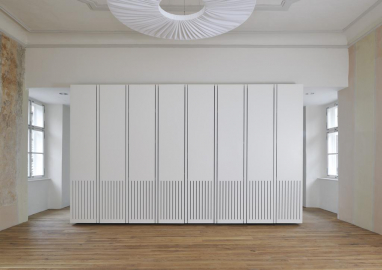
.jpg)
 copy.jpg)
