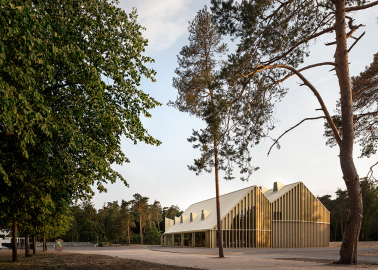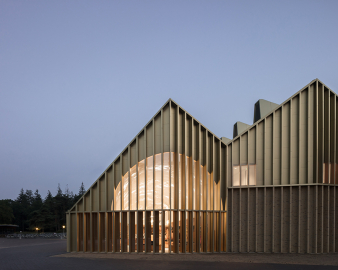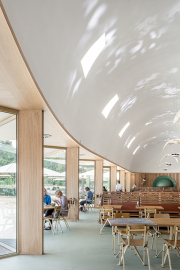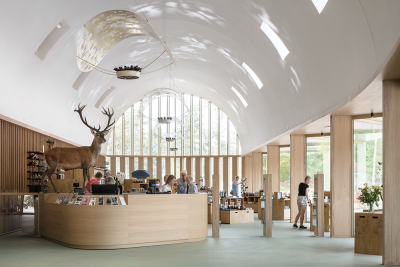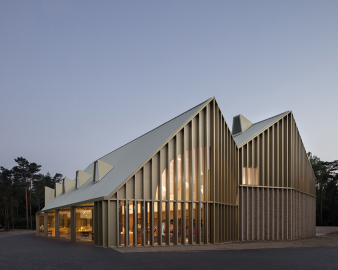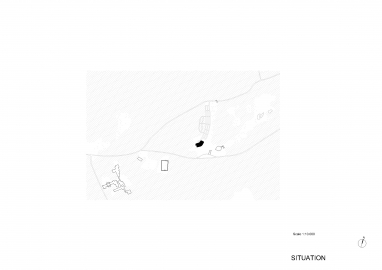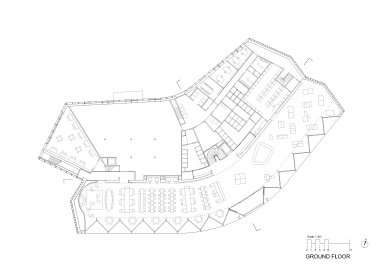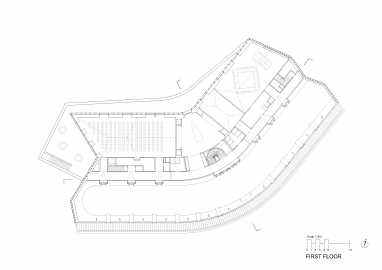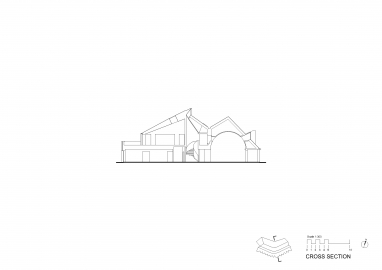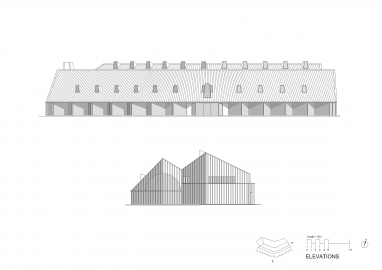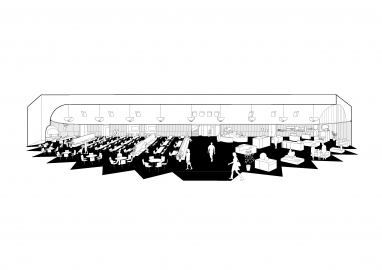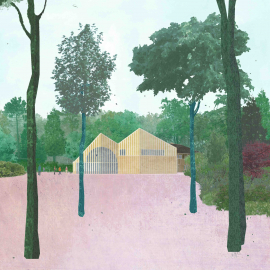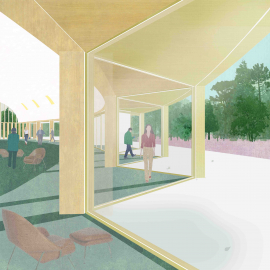Park Pavilion
A welcoming, curved country house with magnificent views. As new core location in the park, this public building is the place where visitors meet and, together, experience the beauty of nature, art and architecture. Accommodating a restaurant, information desk, reception areas and park shop, hosting 600.000 people visiting the national park annually
The building symbolises the hospitality of the 5.400 hectare nature reserve. The relationship between building and landscape, combined with a welcoming reception are the most important principles. On a central, open location in the extensive woodlands, the new building forms an impressive landmark, meticulously embedded in its surroundings. The building resonates a contemporary country house. The silhouette of the double roof construction is visible from far away and works as a beacon. The curved side brings a more human scale, where a large folded glass façade provides a magnificent view of the beautiful surroundings. Here in particular the building is intimate and tangible owing to the low eaves. The central space extends along the entire length of the building with an impressive vaulted ceiling. The light color palette connects with the sand grounds of the surroundings.
Building upon the idea of a country house implies embracing conventional, literal elements, combining these with contemporary articulations. The interior enhances the National Park experience. Like the building itself, the interior engages with the surrounding landscape. The Park Pavilion is a welcoming place where, after a long walk, park visitors can relax in the restaurant, enjoy a drink in front of the large fireplace, or relax in the sun with views of the surrounding nature. Visitors catch a first glimpse of the exceptional interior through the vertical blinds. Upon entering the central curved space, the effect is surprising: the glass façade presents a constantly changing view of the Hoge Veluwe. Above the heads of the visitors the vaulted ceiling extends over the entire length of the space. A ceiling which form is detached from the profile of the roof. Suspended chandeliers project a plant-motif on the ceiling. A tailor-made lighting installation based on a biophilic design: an algorithm of the sun as it shines through the leaves. The shadow patterns draw nature still further into the building, establishing a link between the physical and the virtual world.
The repetitive, rational steel portals of the pavilion are completely hidden throughout the building as a conscious conceptual strategy. Mainly because the building is conceived as an assemblage of elements, each responding to specific conditions, prioritized over a visible constructive logic. Hence the disconnection between the pitched roof and the vaulted ceiling. A theme learned from Adolf Loos, among others. Both the material palette of the exterior and interior are compact for emphasizing a formal and spatial performance. The exterior palette combines archaic bricks with the contemporary material of aluminum, brought close together in color-tone for reasons of coherence and relation to the sand grounds in the environment. Both the hard-baked klinker and the aluminum withstand the harsh weathering of the woodlands. The interior palette consists of massive oak wood combined with oak veneer, combined with an industrial resin floor and plastered walls. Overall, figurative elements, such as the wooden paneling and the fireplace, make direct relations with county houses. Alternated with more abstract elements, such as the gigantic vaulted ceiling.

