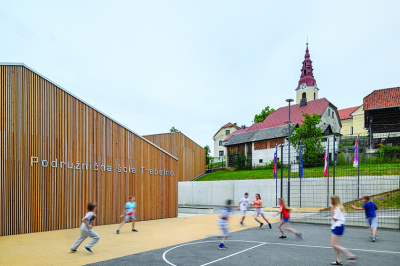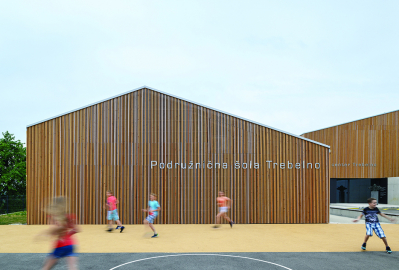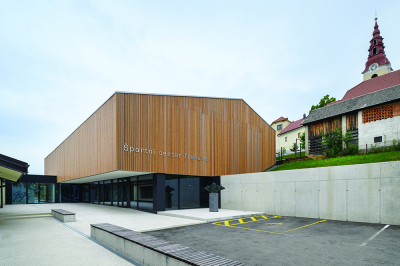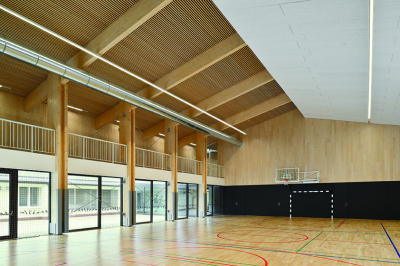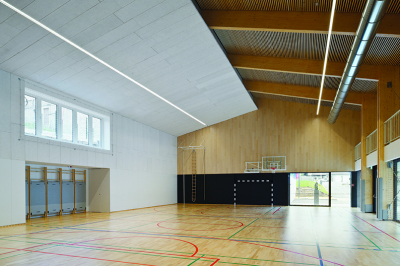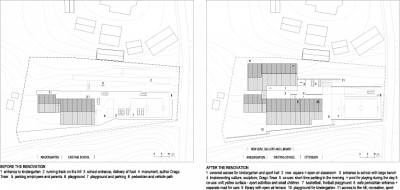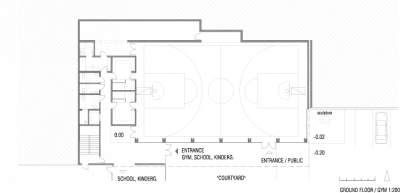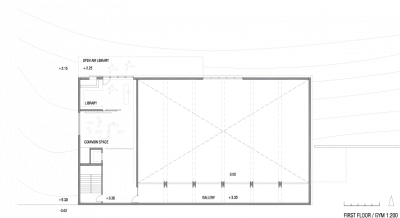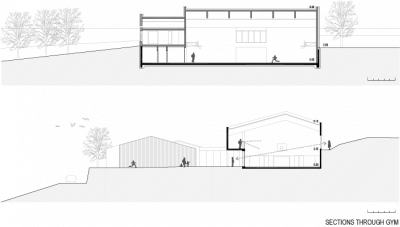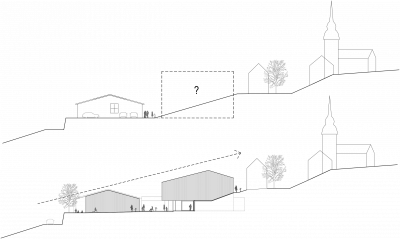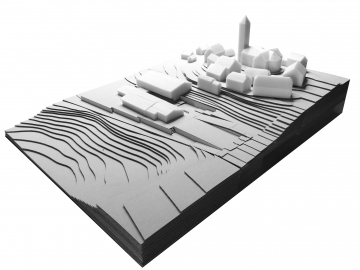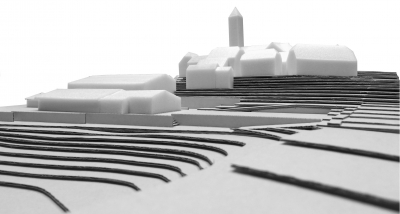School Extension and Sport Centre
The school complex is located on a narrow slope under an idyllic silhouette of the village Trebelno. The extension of the school continues the line of pre-existing school classrooms and a kindergarten. The entirely wooden sport hall is partly dug-in to the hill, forming a small square, which acts as a new community centre for villages in the area.
With the new additions, the school complex, positioned next to the church, cemetery and a fire brigade centre, regained the role of the main public place and local centre of municipality. The ground floor of the sport hall, through its glass façade, extends to a small platform, which functions as a “courtyard” and outdoor classroom for the school. Sport activities in the school became open and visible to the public, especially to people living in nearby villages. The new project is re-organizing the school gym typology and program integration into a social and culturally larger context, thus improving the quality of public life.
The design of the sport hall volume and its asymmetrically pitched roof is adapted to the surrounding context in order to dematerialize the building’s large mass and to preserve the silhouette of the village and its church. The functional organization of the building is rational and flexible, but then again with details focusing on the quality elements of the local context. The library with a multipurpose room positioned on the first floor, offers panoramic views to the landscape. The sport hall has also centrally positioned big window with direct view to the church – to strengthen the children’s bonds to the local community. A small gallery for visitors, hanging from the sport hall’s roof, has open ground floor and shields the kindergarten users from possible rough weather. The construction of the school and the sport hall is complemented by the new outdoor playgrounds with child-friendly and safe access.
The interior of the object surprises with particularly bright and acoustically well-designed spaces, height variations, light effects and clever solutions of mixed spaces use. The wooden walls and wooden pitched roof create height differences and a feeling of bright and open spaces.
The construction of the building derives from various requirements: low budget, short time of building and pleasant interior with good acoustic. Although the volume of the gym stands on a steep slope, most of the construction is wooden. The construction principles and details are honest and visible in the interior. The building is designed as an „almost zero energy” building.
The (public) investor, despite technical challenges and a limited budget, consciously decided for a wooden building for educational purposes, which is unusual for rural parts of Slovenia. As such, the project became an example case and a challenge as well as encouragement for other such objects.

