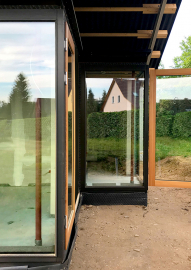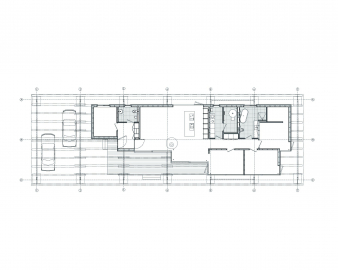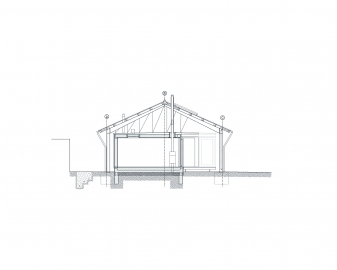House B
House B.
The task was a very ordinary one: building a single family house in the middle of nowhere. The budget was very limited, but the opportunities to reshape the idea of living space were almost unlimited.
We asked ourselves: Can a house be more a camper than a villa? Transient yet firmly rooted in a large garden? Could a big roof cover all the things a proper house needs? And could the spaces under that roof be as complex as life itself - and still be affordable for a young family?
We tried the following strategy: The roof is a simple steel construction borrowed from agricultural industry. The living area is a conventional timber frame construction. All windows are wooden with the standardised IV-78 milling profile. We enjoyed tuning those products and methods to our requirements. We could precisely shape the geometry of the steel elements, since - for economical reasons - they were going to be laser welded anyway: no need to conform to the standard rolled profile. The ceilings of the wood build underneath could span a surprisingly wide area, because they only needed to support their own weight, leaving the overarching roof structure to take care of all the other loads. The somewhat plump form of the IV-78 window profiles were offset by the weighting of each window element. We differentiated between the movable and fixed elements of the glass facade by colour. The fixed parts are painted black to almost merge with the rest of the structure, whereas the door wings were left a natural wood grain, enhancing the contrast to form a vibrant appearance.

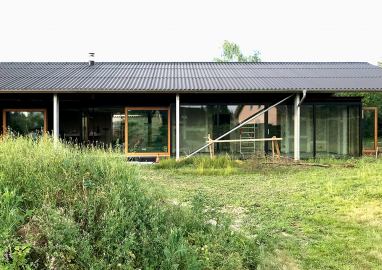 © Florian Summa
© Florian Summa
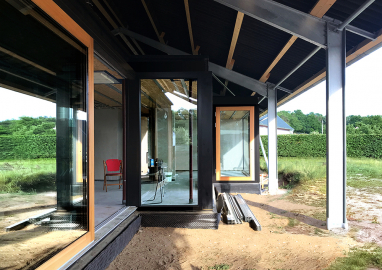 © Florian Summa
© Florian Summa
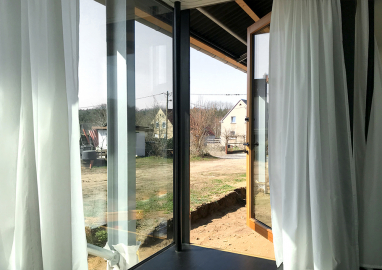 © Florian Summa
© Florian Summa
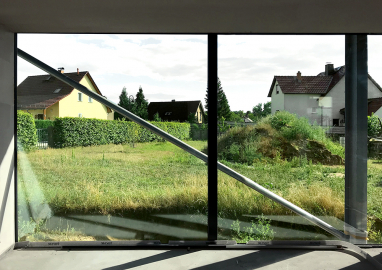 © Florian Summa
© Florian Summa
