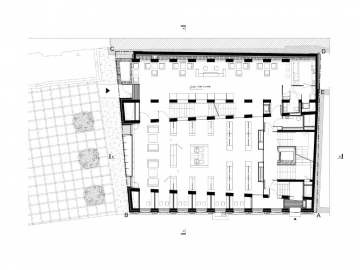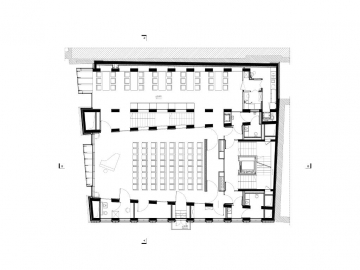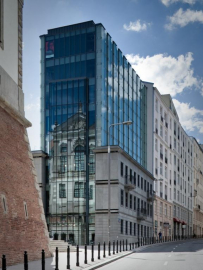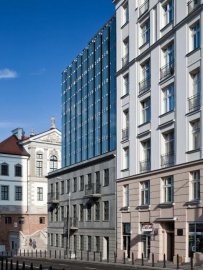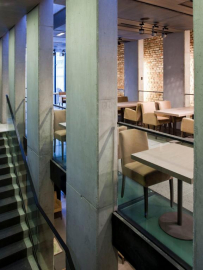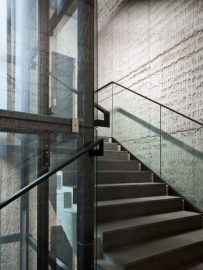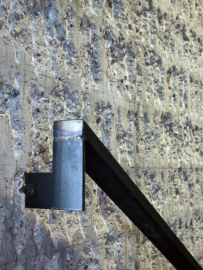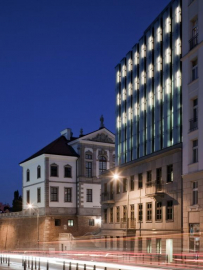The Chopin Center
Building of the Chopin Center in Warsaw was constructed within the framework of the simplest reactions to terms dictated by law, investor and surrounded scenery.
Boleslaw Stelmach, architect of the winning design in international competition, did not want to employ any formal tricks related symbolically with composer Frederic Chopin or his music. The architect s essential aim was not to overwhelm the Ostrogski Castle which should remain a landmark. So the Chopin Center is subservient to the Ostrogski Castle both in the symbolic and functional sense.
Archives, reading-room, bookstore, restaurant, café and small conference/concert hall are situated on -1, ±0, +1 and +2 level. On upper levels +3 ÷ +7 there are housing offices of the Frederic Chopin National Institute. Technical rooms are located on -2 and -3 level.
From the side of Ostrogski Castle elevation of the Chopin Center is entirely glazed. Elevations from the side of Tamka street and Ordynacka street are made of steel and glass with screens of sandblasted glass light crackers, different from each side.
Construction of the building is of steel and reinforced concrete. Underground levels are designed in slotted walls of hydro concrete.
The architect also resolves the greatest challenge set by organizers of the competition: the competition brief stipulated that new building form should commemorate the shape of a low nineteenth-century tenement pulled down in order to provide space for the Center. Local community wanted this solution. Boleslaw Stelmach created a ghost house, the elevations of two bottom stories are faced with prefab concrete slabs; from a distance it makes an impression of a model, a structure built of architectural blocks. Dark-grey colour of the concrete looks as if the new house was built from the ashes of the old house. Building structure construction and installations, grows out from non-existent building. One of internal walls is former resistance wall of Ostrogski Castle.
Technical data:
Site area: 372 m2
Footprint: 363 m2
Usable floor area: 2078 m2
Total area: 2796 m2
Volume: 6805 m3

