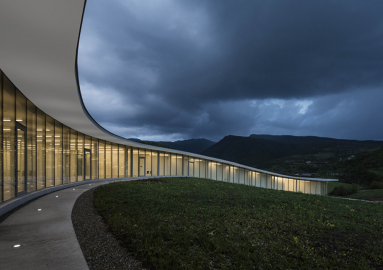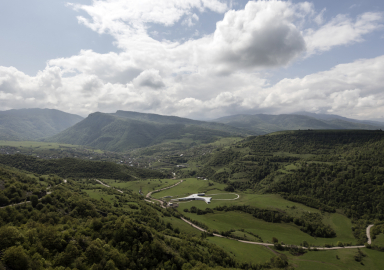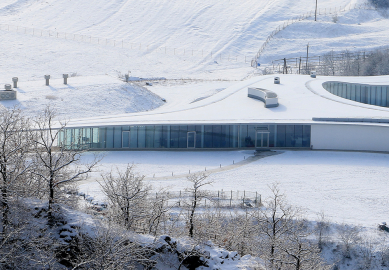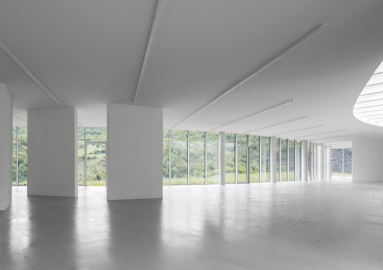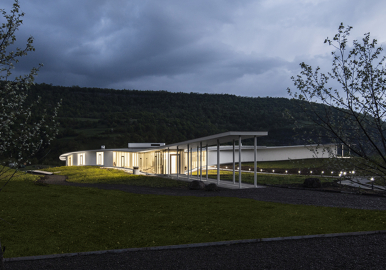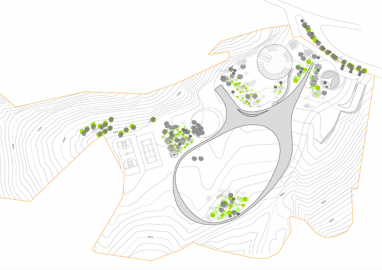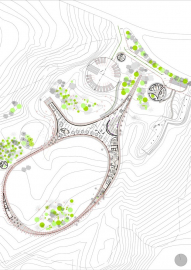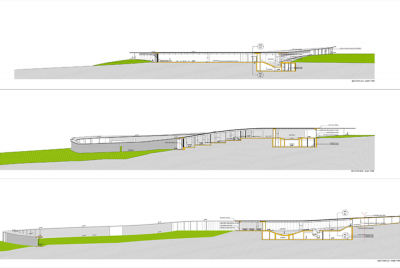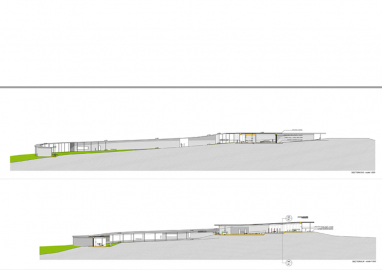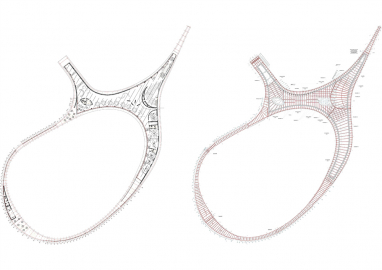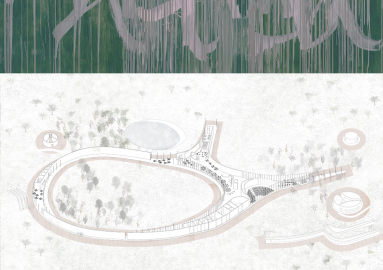Smart Centre of the Children of Armenia Fund
The Smart Center is a lyrical Hymn to the landscape.
Armenia has always been a country of strong willed people attached to their ancestral lands and culture. The project tries to anchor the rural population and offer them opportunities for a better future.
The architecture of the campus establishes a new reading of nature and structure. The center's organic form embraces the landscape by creating a sinuous ribbon like walkway around an immense courtyard . The single storey building spreads horizontally following the shape of the land. The transparency of the glass facades connects the enclosure with the immense courtyard beyond it. It magnifies the landscape.
This contradictive play of scale between landscape and building, blurs all the visual boundaries. The blend becomes an essential architectural language where architecture becomes a gateway to nature and in return the architecture is adopted by the landscape as its extension.
The major challenge we faced was the communication with the local contractors thus we opted to be more involved and present on site creating human connection with the team and the locals in the villages around and most importantly the young future users of the Center. Trust and connection was our main strategy.
Armenia has a long history with steel and Concrete with an excellent know-how from the Soviet times, we decided to use these materials for sustainable issues as well as creating opportunities for local factories and its population.
The Mixed Structure with Concrete and Steel seemed to be the most appropriate and cost efficient, we also used local craftsmanship for our in-situ curved concrete walls. We wanted the building to be built by locals so that they would engage in its making and give them a sense of pride. From builders to users, I am very happy to say that they have appropriated the building and became their pride.

