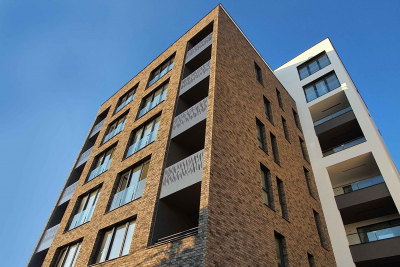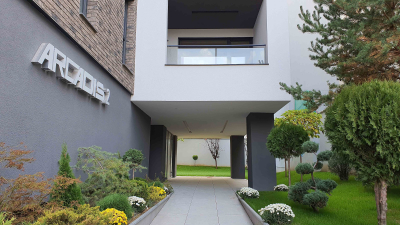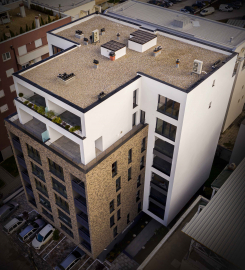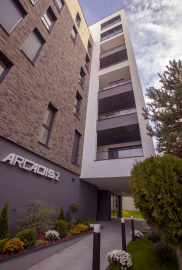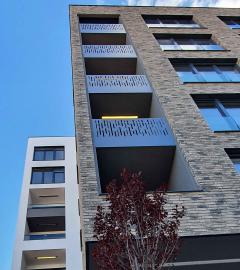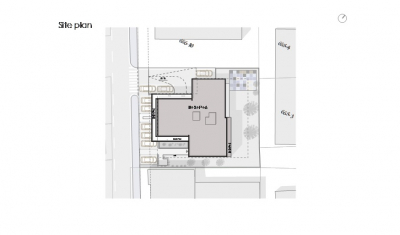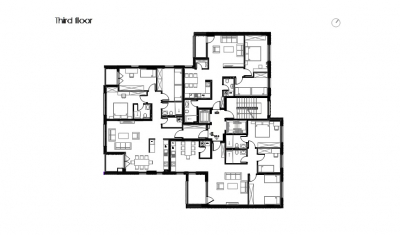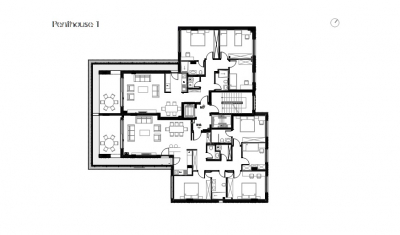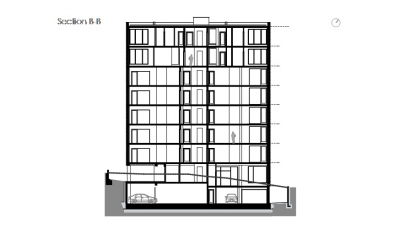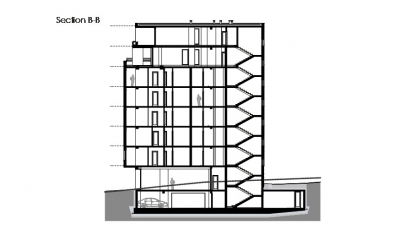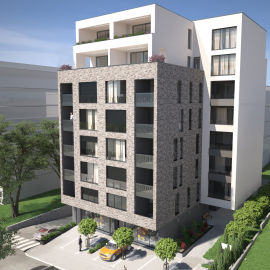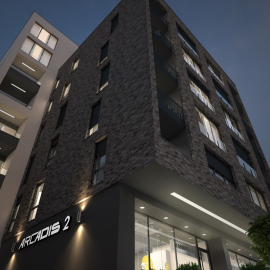Arcadis 2
Located in a part of the city where the density is high , Arcadis 2 is designed to meet the need of a comfortable living . Adequate treatment of the building placement in the filed and detailed design meeting the many needs to raise the standards of living in it in fact were our main goal .
Arcadis 2 is located in one of the most densest parts of the city , surrounded by other colective housing buildings, respectively in Mati 1- Prishtina ,Kosovo. It extends on an area of 1000m2 where 30% of the area id greenery . The flooring is B+S+G+6 which consists of 3 mixed contents . The basement contain parking lots , subterranean is completed with business alcoves such as cafeterias , shops etc. Regular geometrical shapes with brown bricks combined with white color of the facade enable the natural melting of the building in the context that surrounds it .
As a main key point of the concept was the diversity of the design , respectively the provision of different types of housing . One of the problems the project had to confront was the demand for apartments of various types , where this demand was solved by the flexible design . To fulfill these requirements we designed different types of apartments on different floors where the living room of each apartment is oriented to the south . Also as a special requirement of many clients were green spaces (greenery ) that we have met that requirement since the beginning of the design where we realized a yard with an area of 300m2 filled with different types of trees and entertainment spaces.
The Building is constructed with skeletal system of reinforced concrete pillars and beams, walled with clay blocks .Special attention was paid to efficiency where a part of the building is isolated with Styrofoam N4 20cm and the rest with stone wool and massive bricks . The windows occupy a considerable area in facade which provide sufficient lightning all the time .

