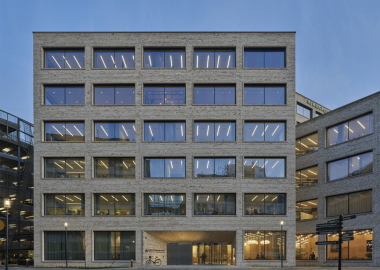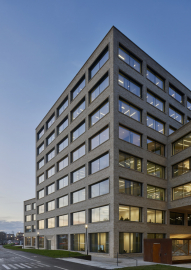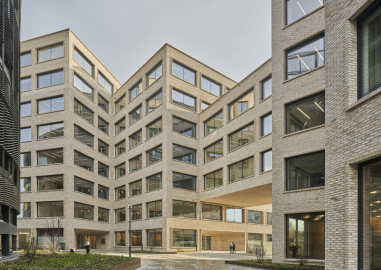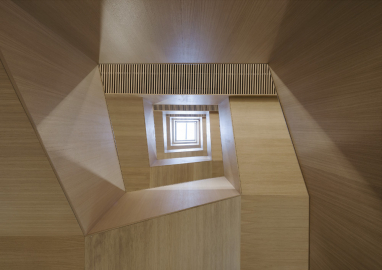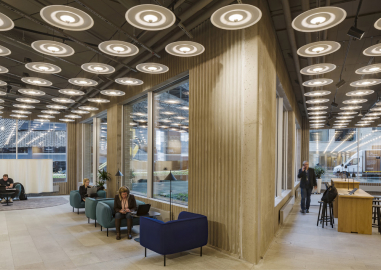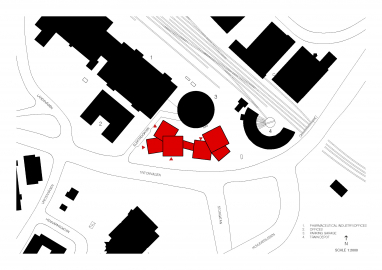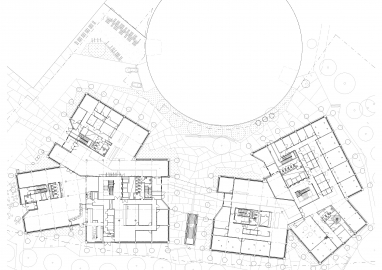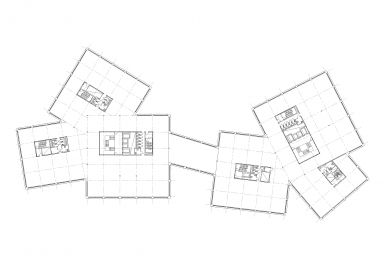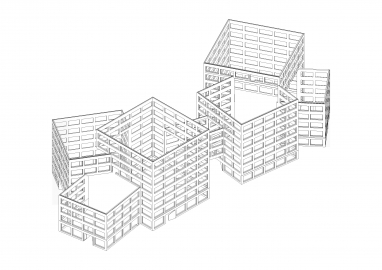Stenhöga Office Building
The office buildings in Solna were developed around the idea that the most sustainable buildings are those which remain in use the longest. Robustness is crucial to longevity, so solid and reliable construction methods are fundamental. This and to provide dynamic workspaces through spatial complexity served as the guiding principles for the project.
Two interconnected brick and concrete buildings, in total 36.600 sqm. Each building is organised around a glass roofed atrium containing a spiral stair to connect each of the eight stories. The interior character is defined by the exposed concrete frame and stair, with sine wave profiled concrete walls in each entrance hall. Two subterranean levels contain back of house functions including services and changing facilities, as well as communal bicycle parking connected to the main staircase of each building. At street level, there are additional locations for entrances where shops, showrooms, restaurants and other public and commercial functions may be established in over time.
The scale, orientation and materiality of the new buildings were designed as a response to the rather diverse character of the neighbourhood, a semi-urban context of large scale developments at the edge of the city, where some brick buildings from different periods, and of varying sizes, dominate. The client asked for the functionality and efficiency of large continuous floors, possible to combine or subdivide depending on the changing demands of their tenants. Given the varied scale of the neighbouring buildings, we decided to divide each building into three smaller volumes that could adapt to different heights at an urban level, as well as provide flexibility of use for the interior and good proximity to daylight. The resulting subdivision of the floor plan creates multiple corner office spaces with open views oriented to the surroundings. At the same time exterior spaces at street level benefit from additional corners sheltered from the wind
A regular, load-bearing frame and facade minimise the need for internal structure and support maximum flexibility of the office layout. Generous windows ensure plenty of daylight into each floor level, while the in-situ laid brick facade lends the new buildings a timeless character that relate to the carefully made brick architecture of the nearby train depots. The stepped building heights creates green roof terraces, a valuable amenity directly accessible from the offices in the upper parts of the building. Deep floorplans and compact volumes produce high overall energy efficiency. The top roof levels are used for solar energy panels. Overall, the compact layout and solid and well insulated construction complies with the highest sustainable construction standards (Gold, Swedish Green Building Council). Maintenance is kept to a minimum with bricks, stainless steel, concrete and glass used for both exterior and main common interior spaces.

