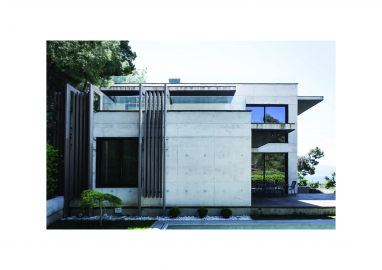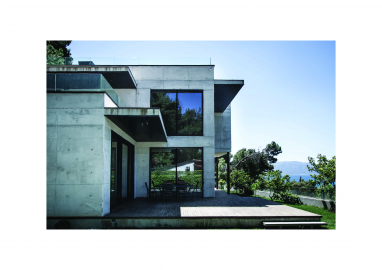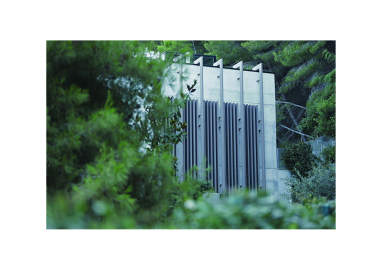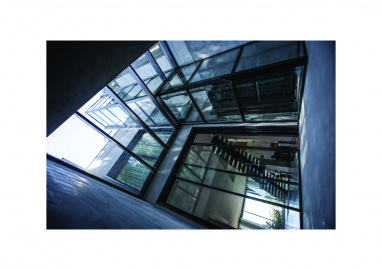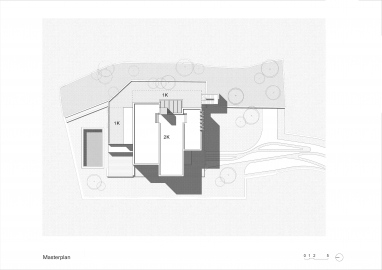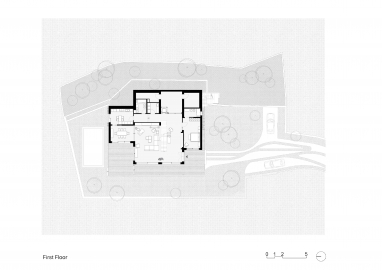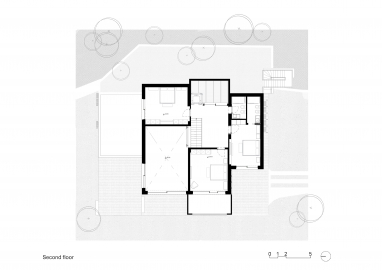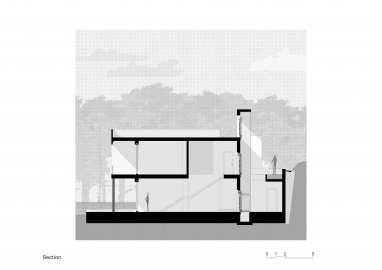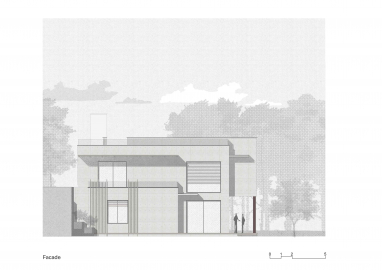Villa Mira
Regarding the project’s main achievements, the dwelling was a recent feature in the book publication “A2020/1 Fragments of Contemporary Albanian Architecture”. This publication includes constructed objects in our country and in all Albanian territories in the last decade. The publication promotes works of special architectural value.
The Vila is situated in the city of Vlora, at the edge of a steep mountain slope, surrounded by the characteristic vegetation of the area, descending and very close to the national Riviera road and to the coastline. The area is called “Uji I Ftohte” (the Cold Water), named after the surrounding and familiar natural resources. It is considered a coastal residential area in the outskirts of Vlora city, situated 5.6 km from the its urban center.
The project's design was born naturally, following the limitation and inability of the property to expand any further, as well as the site's characteristics and topography.
The construction was positioned on the most balanced platform of the terrain, but also in the most privileged opening of the scenery, taking advantage of the slope on the north escarpment, with the design of an underground diaphragm as a form of safeguarding against the rocky terrain slides.
Abnormal transformations in post-dictatorship and transitional Albania are reflected mainly in spatial dimensions and cities. Since the early 1990s, when internal migration became an open possibility, urbanization has become a phenomenon with a distinctive effect, unfortunately dominating the informal sector for a long time, close to consolidation. Poorly articulated realities dominate, conserve, destroy and reshape with great speed. The biggest challenge of the contemporary city silhouette is to regain stability and detach from the informal kinetic city.
A small property, exposed towards the sea in the proximity of mountain rock, looking towards an infinite horizon. Despite the problematic situation, it had to dominate strongly, absorb all the rays of the Mediterranean sun, and reflect its existence. Minimalist but firm, a house that belongs here in time and place, defying age and informality, as alive as the rock it is built upon, as fresh as the shadow of a coniferous park, calm and peaceful as the sea.
Its existence became important and relevant.
The initial idea was to build a beloved, symbolic, and stable architecture. The context, the buildings’ metaphor, the emotion, and the safety of the object, came as a response to reality, feelings of unsureness paralleled to its strong kinetic energy.
The concept of the villa is a rigid as well as minimalist structure, with open flexible plans, which are also implemented underground, escalated covers that link together but in a fragmented way, creating a continuous fusion with the natural environment and landscape. Epitomization of the natural environment propagates a more discreet, rational architecture, which in our attention, simplifies the form by evaluating the functional space of both inside and outside, as well as the light, contrasts, transparency and the natural element in the construction technique or material. The spatial concept is related to all these features, especially to materials and light. A solid material such as concrete was chosen, in order to emphasize the geometry and volumetric appearance of the building, which affects the form of interior spaces, meanwhile the steel and wood materials balance and differentiate the relationships of the volumes, lines and weight of materials in general.

