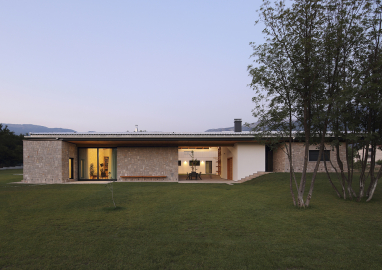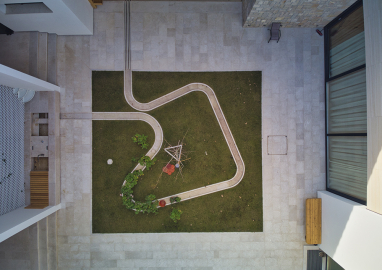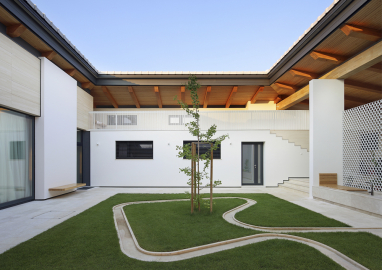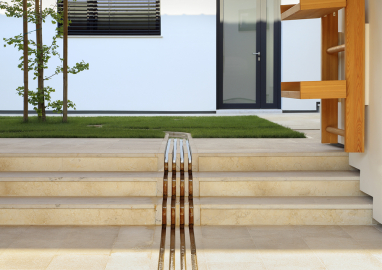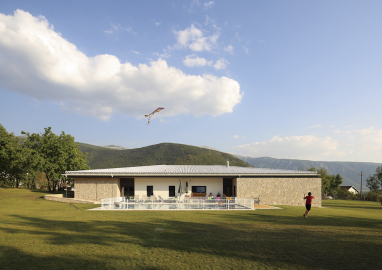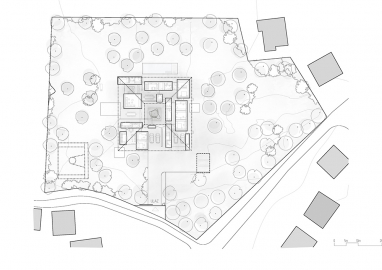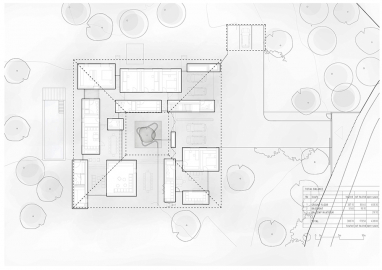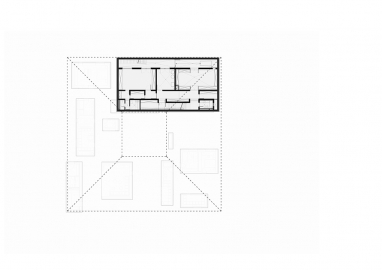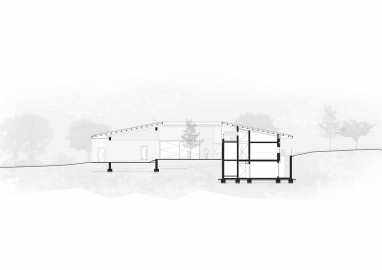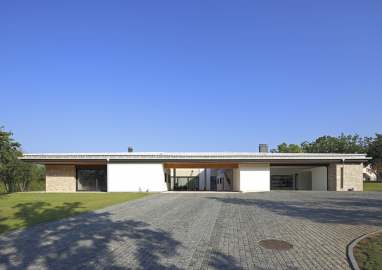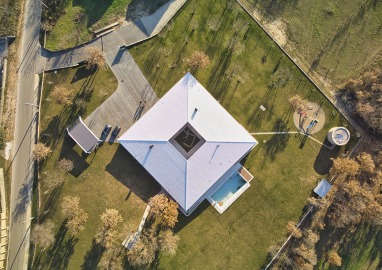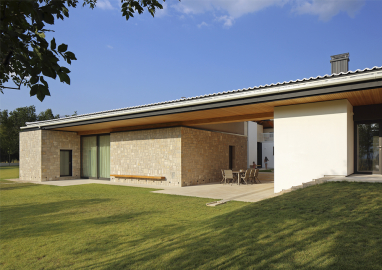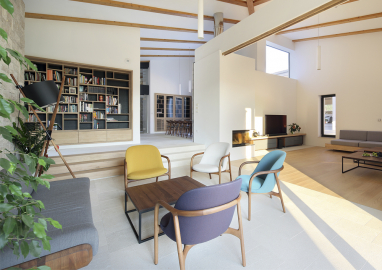The VLHS House
This project is a result of a long and narrative-rich process, in a derogated, deregulated and fragmented social circumstances of Bosnia and Herzegovina today. In essence, it presents a product of an active dialogue between architecture, vital culture, local craftsmanship, local community and living customs in Bosnia and Herzegovina today.
Although it is placed far from the sea, the VLHS House is situated in the sunny Mediterranean surroundings of the rural Herzegovinian landscape, below the beautiful and rocky southern mountains of Bosnia and Herzegovina. The site is near the breath-taking Neretva River and relatively close to the rich cultural heritage that can be found around and within the city of Mostar. In a conceptual sense, the House recreates culturally conditioned spatial patterns that are inherent to local urbanity, while at the level of immediate experience it resembles a small Herzegovinian village placed under “one big roof”.
The spatial configuration of the House consists of carefully scattered ‘box-like’ structures, situated under the regular square hipped roof structure and its shallow sloped ceiling, which is grounded on an uneven platform that follows the terrain. The ‘boxes’, which host both intimate and service spaces of the House, circle around the central atrium, forming “public’’ street-like corridors, markets and squares in between them, which point towards the empty central void, a place where different sorts of activities take place, and where views as well as spatial experiences meet, mix and collide. The inner landscape of the house is composed of a variety of different scales, created in the collision of regular and irregular geometry, and enriched with a multitude of visual and pedestrian “gaps” towards the outside and vice versa.
Observed on a smaller scale, the House is designed as a series of separate sequences in space, whereby each single sequence is equipped with different design elements and details depending on the experiences, activities or roles associated with it.
In technical terms, the VLHS House is classified as an extremely low-energy facility, whose heat transfer coefficients range from 0.114 to 0.326W/m2K, and which is equipped with passive heating systems, cooling and ventilation systems. Therefore it is classified as category A of the energy passport. Stability in the summer period is achieved by the correct orientation of the space, the correct choice of materials, the appropriate mass of the building and the ventilation layers inside the facade surfaces.
Relying on the rich heritage of stone carving of the Neretva basin region, the House was built with a wide spectrum of different indigenous materials, ranging from paving of the house made of white Mostar stone called ‘Živac’, through protected wall surfaces lined with Herzegovinian ‘Tenelija’ , all the way to the rustic facade coating made of limestone from the Velež mountain tops. It is very likely that one of the last generations of people who practice this, unfortunately, extinct craft, showcased their craft skills while working on this house.

