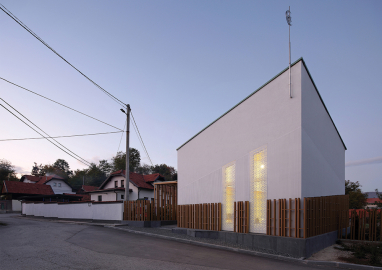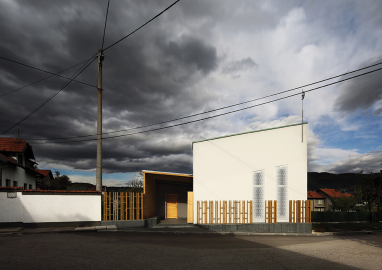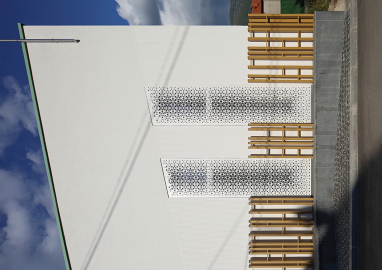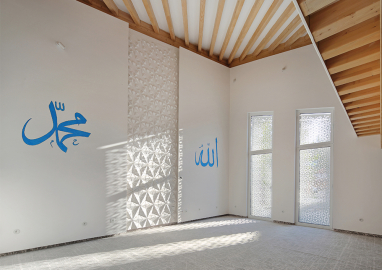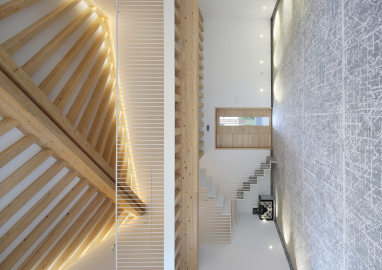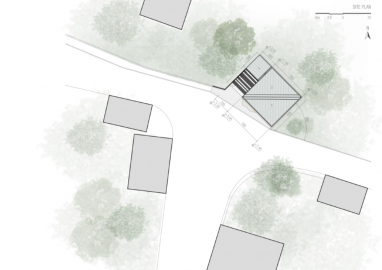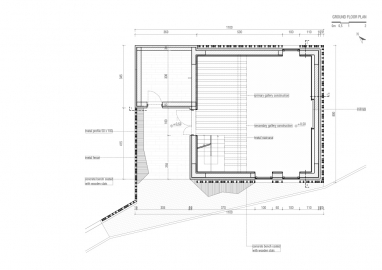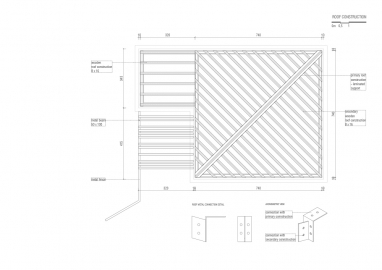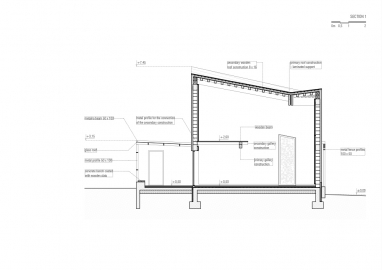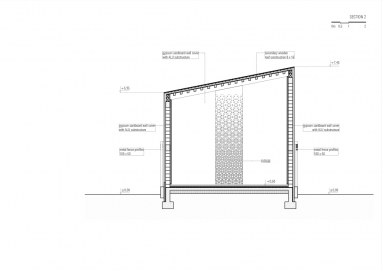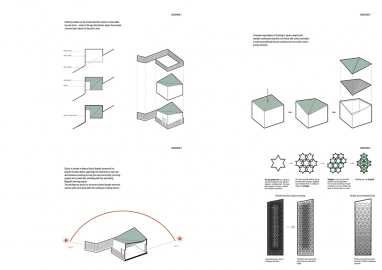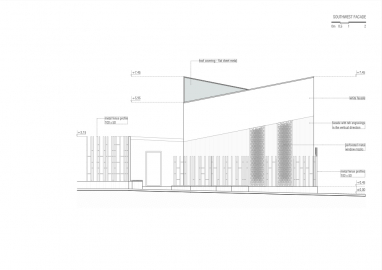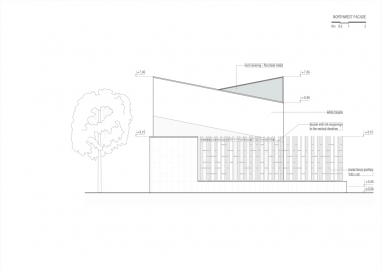Masjid in Smailbegovići
Masjid in Smailbegovići is small village religious center funded and built by locals.
The main goal of project was replacing old deteriorated masjid with new one. Task placed before architect was to design a new building with same dimensions as the previous one (8m wide and 8m long) with loft and gusl facility. In the Bosnian tradition, a masjid is an mosque without a minaret, that in small communities, plays the role of a multifunctional religious center - a place of gatherings, events and educational purposes. The location of the masjid is the local community Smailbegovići, Breza, Bosnia and Herzegovina in suburban, small community context.
The object was created as a local social initiative. Locals voluntarily provided all the finances and construction works, even private lot was given for use.
All contractors, craftsmen and artisans are from the local community. Most of the materials are procured from local suppliers and nearby surrounding. Some participants that are not locals, volunteered their tasks as well (architects, sculptors, craftsmen, photographers, painters).
The context of the building is a typical Bosnian suburban matrix - mahala that usually has its own mahala mosque or masjid. The typical mahala mosque has a square layout organization and compact volume on that a hip wooden roof is placed. Windows are covered with mushebak - wooden lattice that provides privacy to the interior. The most important interior elements are mahfil (loft), mihrab (niche in the wall that shows the direction Muslim should face when praying) and wooden ornamented ceiling. These elements are always treated with geometric or floral ornamentation as the main focus in the interior.
Object is oriented to Mecca (Saudi Arabia) because of it's prayerful function where openings are positioned on east and west facades providing morning Sun rays during Fajr (morning prayer) and on west side collecting last Sun rays during Maghrib (evening prayer).
Partially situated on the private land this masjid is surrounded by steel fence - cloak on the way that divides object from private zone and open object to the public zone. Floorplan organization of building is square-shaped with wooden construction butterfly roof hence combining traditional Bosnian architectural roofing materialization with contemporary elements. The windows are placed on the east and west facades maximize sunrise and sunset glow within the building's soothing interior.
On windows are ornamental geometrical perforations that protects users of space from outside views ensuring tranquility during prayer and at the same time allow beams of light to reach the praying space in this masjid. Décor - geometrical pattern on the window screens is visual language that is applied on entrance door as well as mihrab (niche in the wall). Relief geometrical composition of mihrab is treated as sculptural element in the space.
Low lighting, play of shadow and light combined with simplicity of forms and clear lines in interior creates an atmosphere of balance and tranquility.
The main wall construction of the building is masonry structure in a square shape.
Roof of object is a contra gable roof with diagonally positioned inclination.
Wooden laminated roof construction is consisted of two primary wooden beams that carry orthogonally positioned ribs.
Mahfil (loft) is made of laminated wooden elements.
Most of the wooden, stone (pavement) and concrete elements are produced by local craftsmen.

