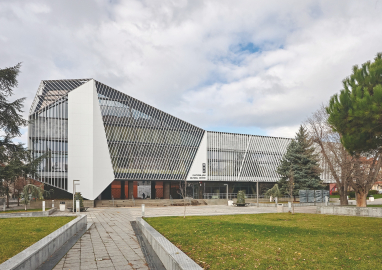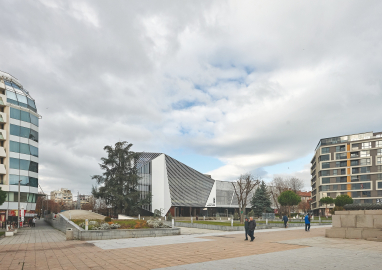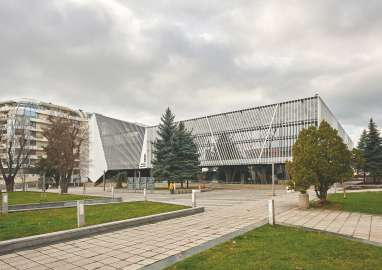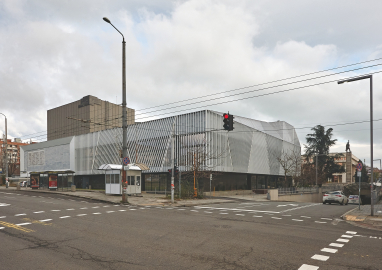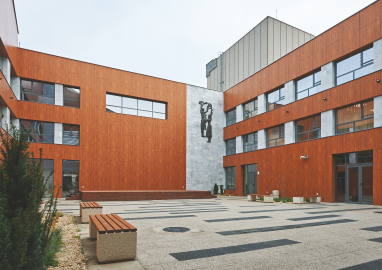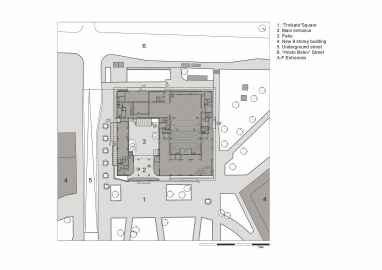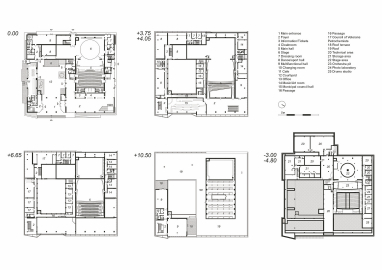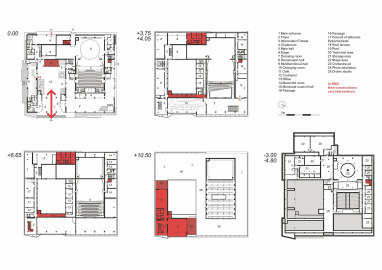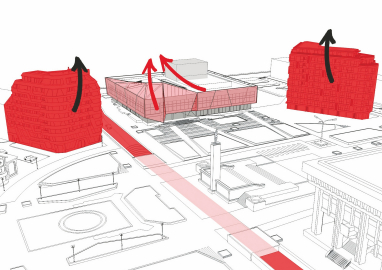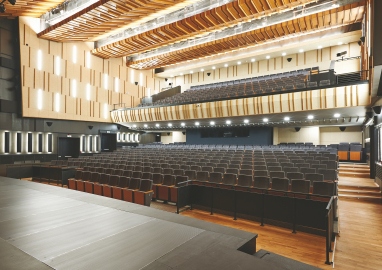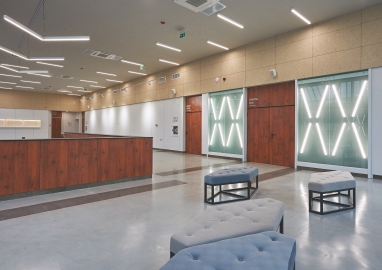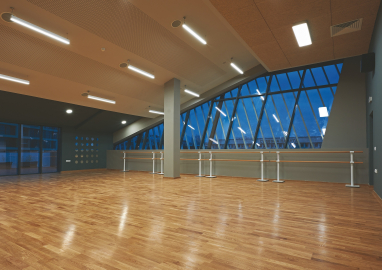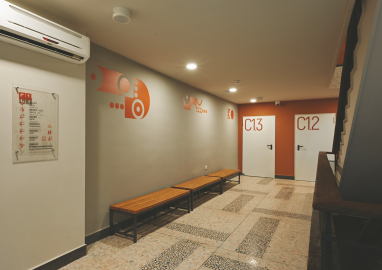Reconstruction of NHK Cultural Centre
The project for reconstruction of the "NHK Cultural Centre" transforms the old building from the period of socialist modernism into a contemporary cultural centre with a new aesthetic and a variety of public spaces. The project is sensitive to the architectural context, human-centered and respectful to the history of the building.
Located on the main square in the city, the Cultural Centre is one of the most active public buildings in the area. It has a Main hall and many smaller halls for training in the field of culture for people of all ages. Although it was full of life before reconstruction, the building looked closed.
One of the advantages of the project is the removal of the glass facades at the main entrance and the connection of the courtyard and the square. This invites people to the heart of the building and predisposes to various interactions.
After the reconstruction, the program of the centre has been expanded with cinema equipment in the Main hall, an additional stage in the courtyard, a new Chamber hall and two new halls with roof terraces. The building underwent a complete reorganization of the spaces and optimization of the connections between them in order to become a living organism again.
The cultural centre has existed for many years in a harmonious environment with low buildings and greenery. In 2014, after a change of ownership, an architectural competition was announced for its reconstruction. The project arose at a time of rapid changes in the architectural context: two new 9-storey buildings are under construction, the square has been completely changed, and a new underground street is being built.
As a result of the dynamic changes in the territory, we set ourselves the goal of restoring the balance in the environment by changing the silhouette of the building and adding a new louver shell that combines "old" and "new". It reacts to the force fields of the environment and reveal the most characteristic features of the structure of the original building. It is interesting that from a distance the building looks uniform, and from close up you can see its various architectural layers. The structure of the shell is most dynamic at the main entrance to the square, and calms down to the periphery. The shell gives a common feeling to the rooms of the second and third level and a sense of belonging to the whole, as well as balanced sun control in the halls.
In the design of the facades we kept the materials and structures bearing the character of the old building (curtain walls, marble strips, etc.). The building is still monochrome on the outside, but the contrast is stronger. On the black and white vision of the building from the outside protruded the warm material (wood HPL) from the inside of the yard and creates a greater attraction of the yard and the main entrance.
The interiors are a compilation of materials and principles from the original building and new ones. The mosaics on the floor, the Rabitz ceiling and the wood panelling of the Main hall foyer, the construction of the railings, etc. are preserved.
The original reinforced concrete structure is strengthen with metal frames. The supporting structure of the new volume of the roof and the shell is also made of steel, and the louvers - of aluminium.
Part of the project program is the implementation of energy efficiency measures - thermal insulation and new glazing, ventilation systems with recuperation, new gas heating system and complete replacement of electrical and plumbing installations, to minimize operating costs and ensure greater comfort.

