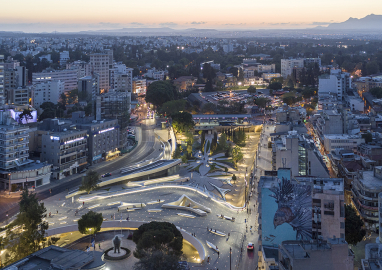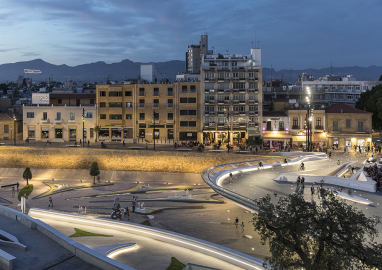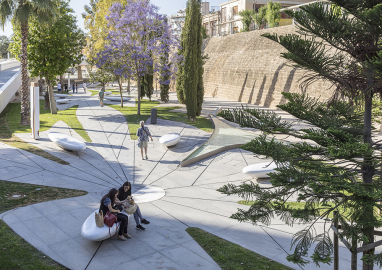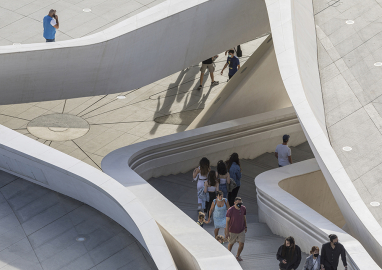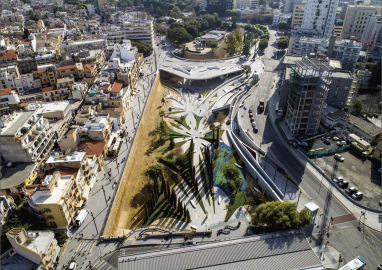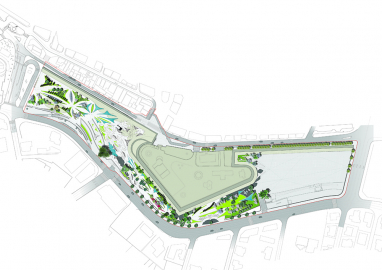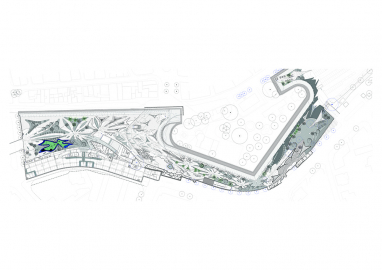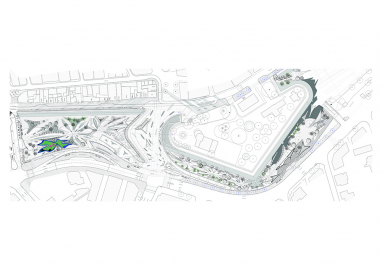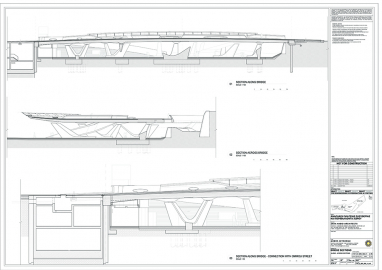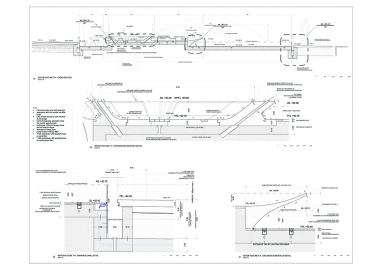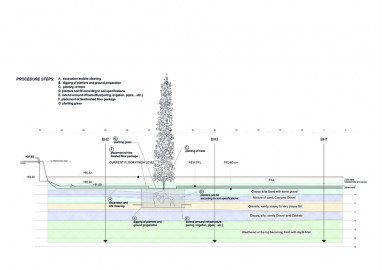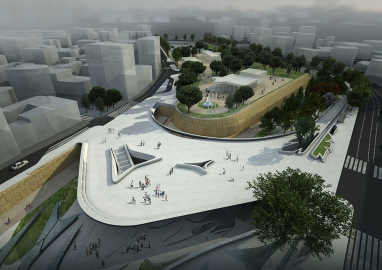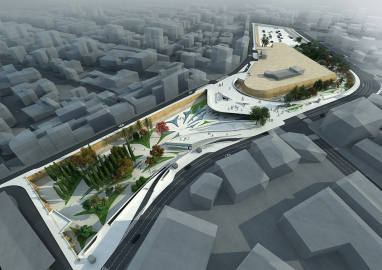Eleftheria Square
The Reconstruction of Eleftheria Square and the Environment is a unique landmark project, both for its creation in this particular time and because it is a special project of urban intervention in order to transform the Center of Nicosia.
Nicosia, Europe's last divided city, has a past and a future. Through this dipole, architecture comes to project a new rationale through which urban space is catalytically redefined. The Project is what can be called an Integrated Landscape in which issues of Urban Design, correlation of Contemporary Architecture and Cultural Heritage, Ecology and the Art of Construction are resolved. The fluid lines that measure the movement in space give the Project a kinaesthetic perception. At the same time, the part of the bridge was differentiated from that of the Park, in order to give a new meaning to the conceptual ideas of the Square and the Bridge. This dual essence is unified through the strong interconnection between the two main levels, where the Venetian Wall remains legible, visible and intact and becomes part of the whole operation.
Bioclimatic design is the basis of the architectural philosophy behind the Project. The composition of the project responds to these specific and abstract environmental conditions and one part complements the other:
The Bridge is an enlarged and open space (square) in which the use remains indefined. An inherently free space (Free-zone) that in a flexible form, that offers flexibility for any kind of use.
The area of the Moat is transformed into an urban park, with intense and detailed geometries. These geometries adapt the design pattern, through a process of triangulation, to the irregular shape of the Moat. Within this geometric field, points of "intensity" are created which are transformed into architectural elements, whether they are water features, uneven flowerbeds or seating.
The paving of the moat with granite slabs with characteristic open joints creates a system that remains ephemeral (dismantleable) and at the same time generates a passive rainwater drainage system that allows the natural rain- rainwater cycles to remain undisturbed while the newly added trees serve to balance the groundwater level and help reduce gradual decay of the Medieval wall rock formation.
The bridge is projected in the area of the trench creating an unusual shade, made of white concrete, of high aesthetic standards, which rests on 13 unique pillars made out of brilliant white exposed concrete which are raised from the ground and converted into sculptural elements with integrated lighting.
The physical entity of the Project is complemented by lighting, which is controlled by a central system that allows differentiation depending on the season, events and time of day or night.

