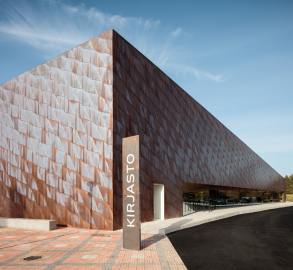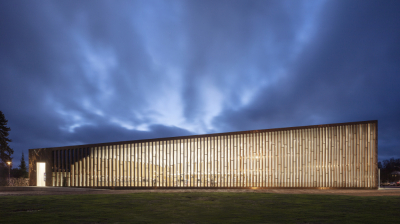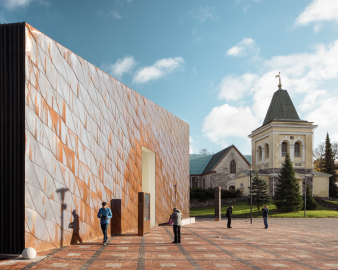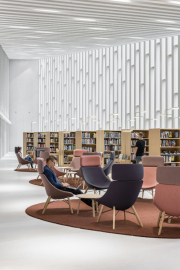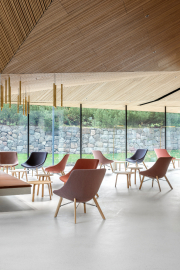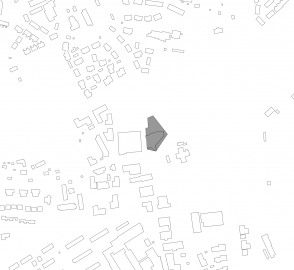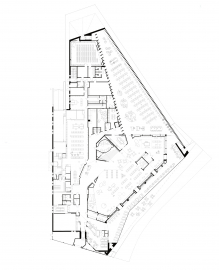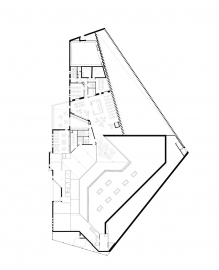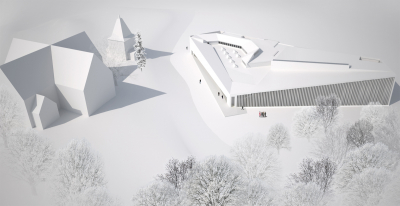Kirkkonummi Library
Our new local library building in Kirkkonummi, Finland, exemplifies how libraries can be vibrant
multipurpose buildings without losing any of their core concept as distinct places suited to reading, research and learning for all age groups.
Fyyri is an adaptive reuse project built using the existing concrete structure of the original 1980s library. We have remodelled the 80s building, doubling its volume, and introducing a large variety of accommodation for community uses such as rooms for toddler group activities, youth clubs as well as exhibition areas and spaces for events and performances. The ground level café has a generous 198 m2 reading lounge dedicated to newspapers and periodicals.
The reading rooms at Fyyri respect the Finnish Modernist tradition of libraries that ennoble the idea of books and learning through their highly crafted design and carefully detailed interiors.
Libraries are no longer solely about books, but about sharing knowledge and experiences through multiple channels. This phenomenon has changed the library typology; making contemporary libraries into places for finding inspiration, learning new things through reading and other activities and also getting together. They are not unlike community halls. This is why Finns today refer to libraries as public living rooms.
The community function and non-commercial quality of Fyyri as integral to creating a civic foundation that is about solidarity and well-being for Kirkkonummi as it grows to accommodate more inhabitants including a new wave of Helsinki commuters. The fact that the interior design of Fyyri was considered an important part of the commission by the City of Kirkkonummi shows that the municipality understood that their residents will experience this remodelled library as a concrete expression of Finnish values.
Brass and white concrete are the main material. A brass panel cladding frames the openings and the library’s new entrances and the brass hand railings are shaped in a way to invite and intuitively lead visitors through the public areas. Today brass is, of course, all the more appreciated as a material for its inherently anti-bacterial properties but when designing the building. We wanted a finish that
would contrast with the concrete surfaces that dominate the architecture.
The main reading hall’s design is made up of rhythmic fairfaced concrete posts and beams. Indirect natural light filters through this column-like framework creating patterns that are similar to daylight rippling through a forest of trees. Overall, the building is inspired by its surrounding coastal landscape particularly in the tonality of its interiors.

