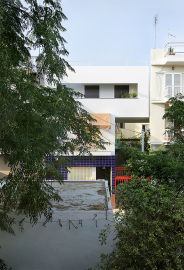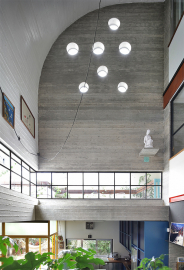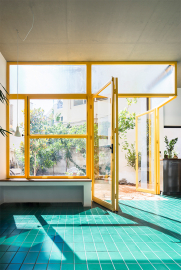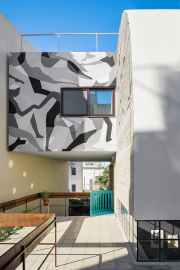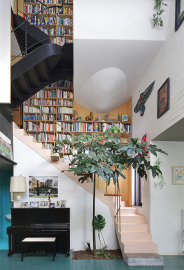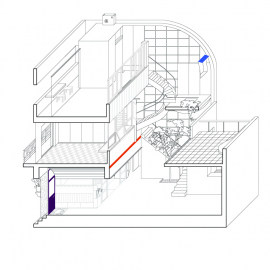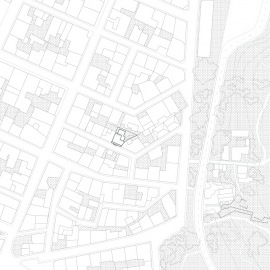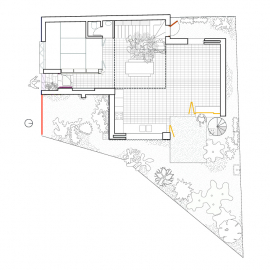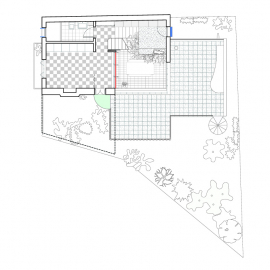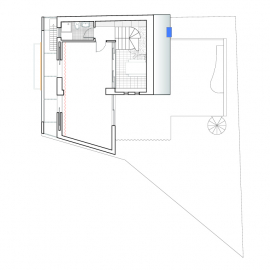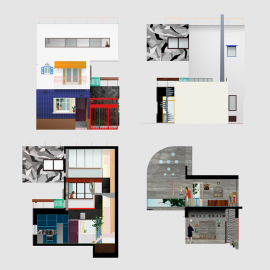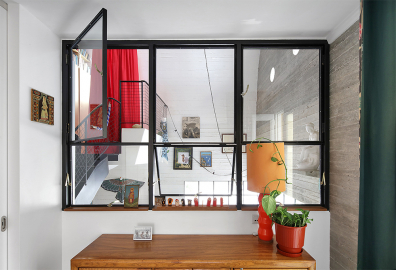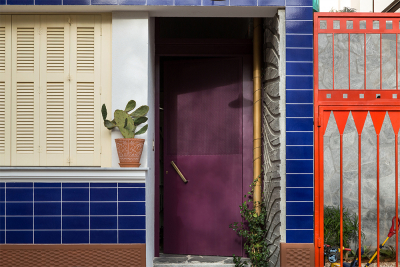Petralona House
The project reinterprets the old Athenian house typology inside a dense urban neighborhood via an architecture approach of adaptive reuse on multiple scales (recycling, sponsorships, anonymous and historical archetypes) initiated from the strict economic crisis. It makes a case for an architecture flexible and inclusive as ‘the art of adaptation’.
Petralona House extends an existing ground-floor residence on a narrow street in the densely built center of Athens, to a three levels volume. The house appears to both fit in and stand out, next to other, anonymous, two-story buildings. It promotes a sense of craftsmanship in the small scale incorporating familiar elements and objects, establishing a connection to the city and the specificity of the neighborhood and inspiring a rich and social daily life. The central part is topped by a curved roof that connects the old structure with its two new floors while allowing natural light to still reach the garden. The house is built as a collection of rooms around a high communal space with a tree, resembling a small neighborhood as in the old Athenian houses. The three levels have radically different characters, their multiplicity providing different corners to inhabit.
The structure follows the social life of the house, leaving the various spaces to flow and turn uninterrupted. Every room has windows on two or even three sides, making the spaces radically more pleasant to be in and creating deep through-views and visual links between spaces. Greatly varied room heights produce alternating intimacy and formality that inspire different forms of social interactions. Plants and flowers carefully placed in strategic places add to the sensual experience and pervading relation to the outside.
The construction incorporated elements collected in junk yards and abandoned structures that equate details, forms, and materials of Athens. Purchases were made in off the market places; artefacts discarded in stocks of bankrupt shops and closed factories, out of current trends and affordable. These unwanted leftovers were treated with generosity and no prejudice. The design of the house became flexible and inclusive, turning conventional forms of hierarchy redundant, rejecting norms of scale and blending architecture with furniture and objects. The elements used were ordinary, but the relationships they formed unexpected.
Through urban proposals for the city, Point Supreme gradually developed a relationship with Athens and its people that led to the donation of materials and sponsorships for the house. This way of working helped move against the tide of the financial crisis and acted as a productive counter force. The recycled and donated materials combined with a wide set of references and a hands-on approach became anchor points for a contemporary architecture of transformation, site specific, non-standardized, highly tolerant towards inaccuracies and in situ adaptations, with a high allowance for the builders capacity for improvisation, developing an architectural culture closely connected to lived space.
The project proposes a sustainable practice for a radically new way of making architecture that involves recycling of architectural elements and practices of the handmade, and an alternative economic method that includes sponsorships. This approach of adaptive reuse on multiple scales makes a case for architecture as ‘the art of adaptation’.

