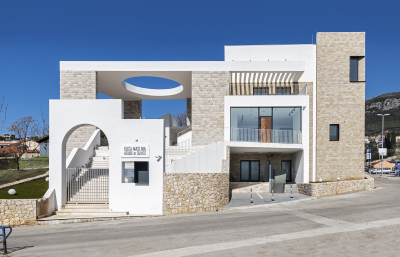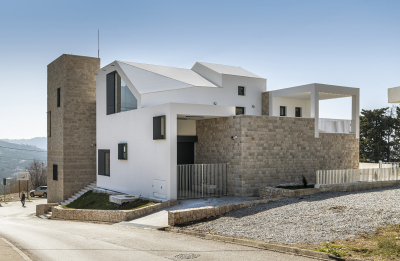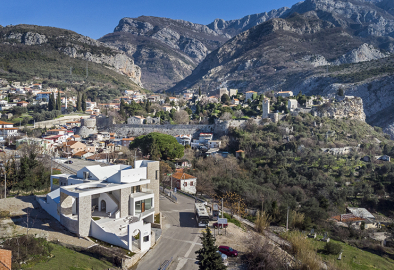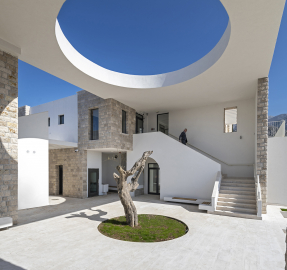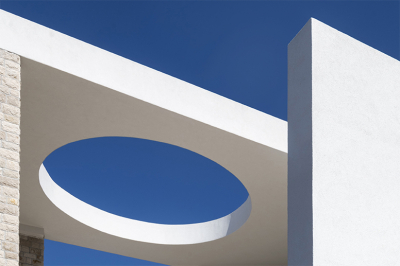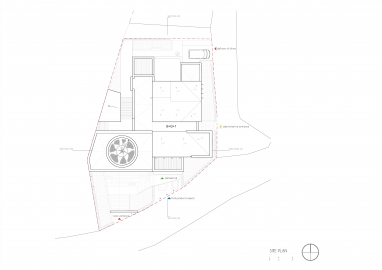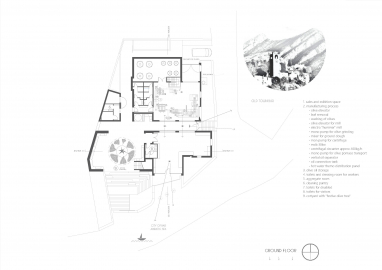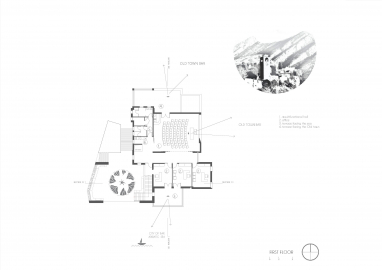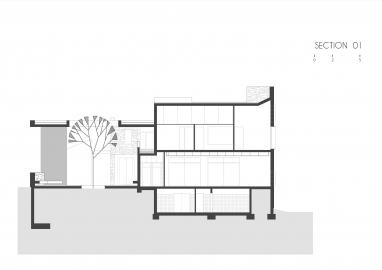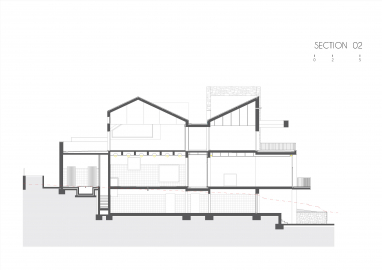House of Olives
House of Olives is a building intended for the Association of Olive Growers of Montenegro as an administrative and educational center. It is also conceived as a meeting place for tourists and devotees of olive products. Also, the location is in significant visual correlation with the Old Town, which certainly makes a special quality and inspiration.
The available space is located on the corner of a local street and is sloping to the south. The nearby market in the Old town obliges as a place to hold the already traditional annual olive grove.
The facility is of production, educational, tourist and commercial character, with following contents:
• Olive oil: The manufacturing process begins with the delivery of olives and their processing into oil, stored in special stainless-steel tanks. The process of oil packaging takes place in the basement of the building.
• Space for tasting and selling products: located on the ground floor, an important segment in terms of tourist offer. It is visually connected with the process of oil extraction and the yard.
• Space for education and administration: On the first floor, there is a multi-functional hall intended for permanent education and seminars. It is related to the administrative part.
The available location and the specific configuration of the terrain influenced the spatial design of the building. At the same time, all the specifics of an extremely stimulating environment were considered. The architecture of the building was especially influenced by the vernacular architecture from the surroundings, traditional materials and the visual connection with the Old Bar. Previous influential factors defined the architectural expression and urban concept, which was realized according to the principle of "group form", which is directly related to the existing urban fabric and the traditional layout of backyards composed of several buildings that build a functional and aesthetic whole. The architectural composition is through the process of transposition, conceived of gabled and gabled roofs that are combined with flat parts in the function of canopies and terraces. Pergolas were also introduced as an indispensable element of the existing vocabulary. The yard is covered, due to protection from the sun and rain, except for the part of the roof that allows the growth of olive trees, which, given the character of the building, is a significant motif.
Given the spans, the vertical size of the building and the importance of seismic risk, the vertical construction of the building is provided by concrete canvases, combined with a masonry wall. The mezzanine structure, roof slabs and canopies are provided as solid concrete slabs. The exception is the horizontal construction above the space for manufacturing process, which is due to the span, provided as a coffered. Sloping roofs with a slope of 25 ° are designed as ventilated. The finishing of the roof consists of fiber cement boards. Concrete canvases, on the outside, are covered with thermal insulation adequate to the first climate zone. Thermal facade made of stone wool with a final layer of vapor-permeable and water-impermeable facade coating (which have a process of self-cleaning in light and rain due to the presence of nano-particles) is applied. It is a final pasty mineral facade layer of grated structure (thin-layer covering mortar), granulation 1.5-2 mm.

