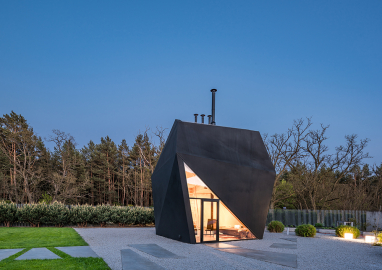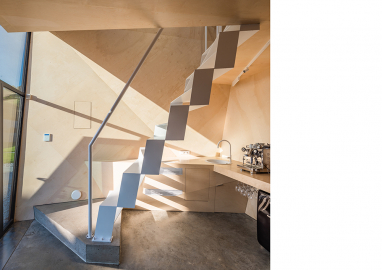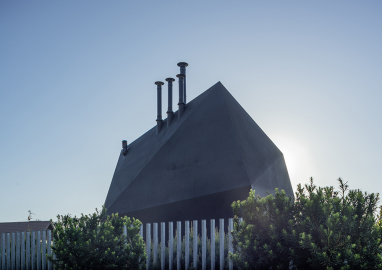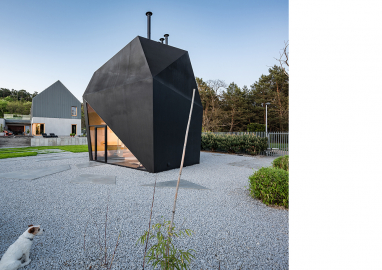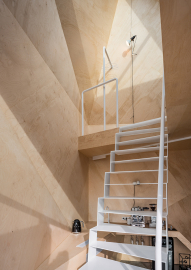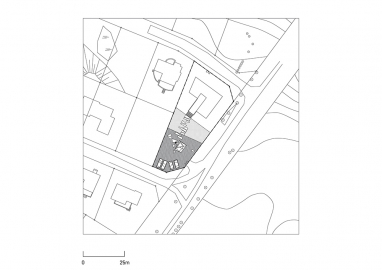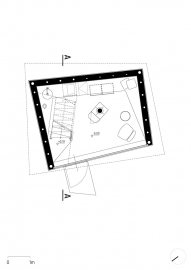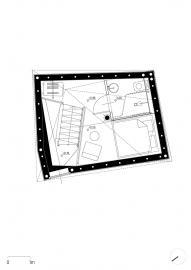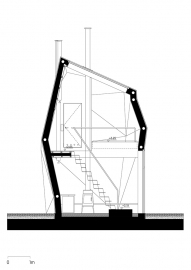Origami House
The house inspired by the art of origami is the result of the investor's fascination with Japanese culture. An apparently simple building with a geometric form creates a complex arrangement of a steel structure, covered with a graphite polyurethane coating. This allowed for the effect of a visually light, paper form taken from the art of origami.
The Origami House project was created for an investor whom we designed a house a few years ago. Local regulations permitted the construction of a small backyard building so long as the structure featured a sloped roof. We decided to create a simple and small structure, which will act as a sculpture in a garden, a hermitage, guesthouse, or, as of recent, a place of seclusion during a pandemic. We tried to make the building have an external face strongly contrasting with the neighboring buildings - graphite and simple in detail. We covered the outer walls with graphite polyurethane and we shaped the interior like a negative outside, totally using deciduous plywood.
Investors work as restorers. They are people with high culture and awareness not only of the past and history but also have broad horizons and open to the present. They are travelers who love culture and are very fascinated by Japan. Not only in terms of art but also in architecture, culinary art as well as craftsmanship. Hence the Origami House.
The design process itself was demanding because each element of the design was developed in 3D. Also, the steel structure of the building was a challenge for the designer but also for the contractor, as it required high accuracy and none of the elements was repeatable.
The interior comprises of two spaces: the upper one at the top, which acts as a bedroom with a bathroom, and the lower one on the ground floor, which is a room with a kitchenette.
In the middle of the ground floor, a fireplace was set up, around which family and friends gather. Looking at the building form the road and the forest it seems completely closed (no windows). Large panes of glass direct views from the Origami House to the garden, which is lined with white gravel, a likely reference to Japanese rock gardens. A large skylight also tops the building to let in additional light.
The building structure was designed as a skeleton made of round steel pipes. The façade and roof surfaces are finished with rolled metal sheets, varnished and protected against corrosion. Rainwater is drained from the roof slopes and inclined elevation walls directly to the ground, through the absorbent surface of the site. The western elevations and one of the roof slopes are largely glazed. The entrance to the building is in the west elevation.
The internal stairs are designed in steel (welded) and are single-speed with alternating steps. The light-toned interior was created as a contrast to the facade and lined with whitewashed plywood which is a nod to the fusuma paper-wood sliding doors found in traditional Japanese architecture.

