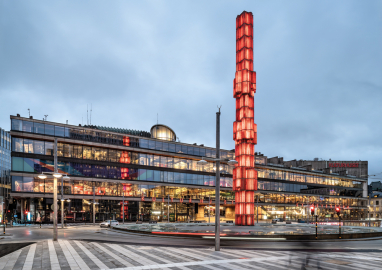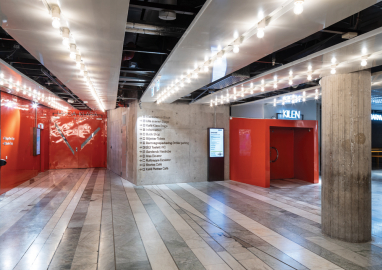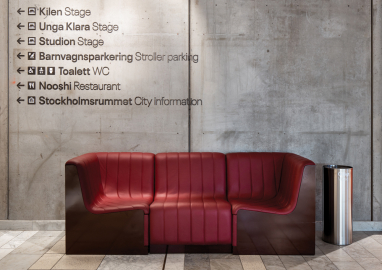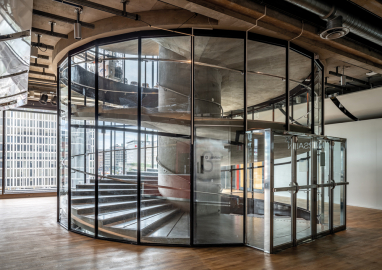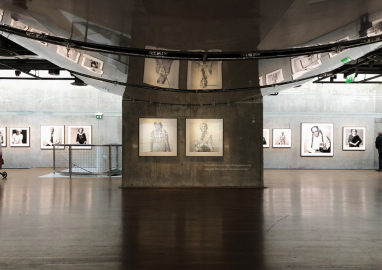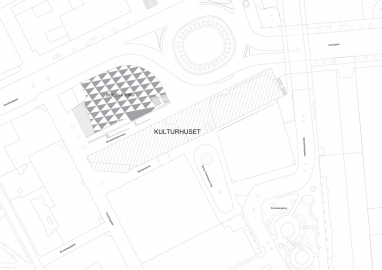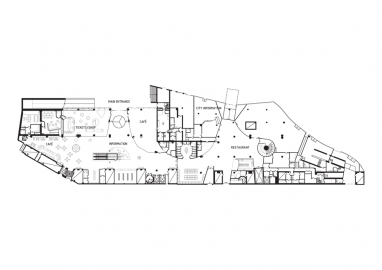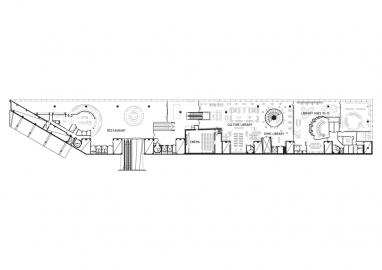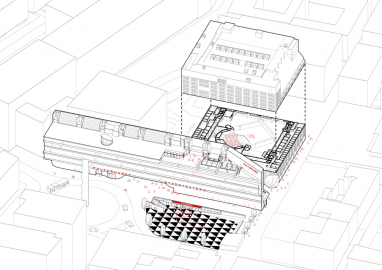Rebuilding of Kulturhuset in Stockholm
Kulturhuset have for nearly 50 years provided a home for culture of all kinds. In total, the building has had around 100 million visitors over the years. Such use has led to substantial wear and tear on the entirety of the building. Meanwhile, all technical systems and installations had served their time and required a complete update and replacement.
FACADES
The first and most substantial action was to replace the entire north- and east-facing glass façades towards Sergel’s torg, as well as the south facing glass sections towards Beridaregatan (Beridare Street), as already in 2016-17 and before the buildings were shut down such original two-glass insulation facades had reached the end of their lifespan. The replacement was preceded by substantial studies of alternative glass systems and analyses of a number of one-story high samples on site with a special focus on transparency and reflection. The final choice was a three-glass iron-free energy glass, which improves the façade energy rating more than four times, and which also fulfils current health and safety requirements. The new façade’s transparency by far exceeds the original’s and is also in line with Prof Peter Celsing’s vision about maximum openness towards Sergel’s Torg and the city. The original steel profiles, clad with bent oxidised brass sheets, were marked up and re-mounted in original positions, and additional new sheets were crafted to match the originals.
TECHNICAL SYSTEMS AND INSTALLATIONS
Kulturhuset’s technical systems and installations are mainly placed within the vertical shafts along the building’s back concrete wall and, from there, are led along primary horizontal lanes towards the glass façade at the front, concealed by curved ceiling steel sheets. From these concealed lanes, several visible secondary horizontal lanes run parallel with the length of the building. Fan rooms and several other large technical rooms have been completely rebuilt and placed in centres in the basement and on the 4th floor. All these technical systems and installations, as well as water supply and waste system for bathrooms, kitchens etc have been replaced and updated.
Further, the buildings have been fully sanitized from environmentally hazardous substances (including large amounts of asbestos).
DESIGN APPROACH
Kulturhuset required substantial technical refurbishment. This has led to many parts of the building being dismounted, including bathrooms, ceilings, steel ceiling sheets and more. Our assignment as architects has been to design and plan to rebuild and restore, but we have also had a mandate to take down and remove what has been added over the years where such additions distorted and limited the openness and clarity that characterised the original interiors. We also have been able to do a complete renovation of surfaces and repainted these to original colour schemes.
For that purpose, we have had full access to the Celsing Archive, where we have studied original solutions, materials and colour schemes. Furthermore, we have built excellent relationships with contractors, craftspeople and decorators, enabling us to explain in depth the special value of the building and thus create a positive, energised and inspirational teamwork, including around finding and testing suitable materials and techniques for surface treatment and decoration.
CONCRETE SURFACES AND DECORATION
Many original interior concrete surfaces have been renovated, in particular the back concrete wall and its shafts, but also the undersides of the visible concrete joists and joist frames. Over the years, parts of the back concrete wall had been painted over with plastic paints. After testing several methods for paint removal, ice blasting was selected as the gentlest method and the concrete wall surfaces were restored to their original state. We left drilling holes and marks made in the concrete over the years as part of the building’s history.
Alkyd oil-based enamel paint was originally used for decorating for instance several walls and pillars, which made it possible to obtain a high gloss level. By communicating the understanding of the value in this level of high gloss to the decorating team and the client, we obtained permission to use these paints and through testing with a variety of brush strokes have achieved the original smooth and glossy surfaces in original colour shades.
STEEL CEILING SHEETS
The white, curved steel ceiling sheets that conceal the primary structural joists, technical systems and installations on each floor level were partly removed over the years. In conjunction with our renovation, they were all dismounted, renovated and remounted, with additional new sheets crafted and mounted where required.
STONE FLOORS
The two entrance floors (to Sergels Torg and surrounding streets respectively) have stone floors consisting of several types of marble with accent tiles of purpose-made concrete mosaic. The floors had previously been repaired and replaced with tiles of different types which often did not follow the original pattern. This has now been refurbished to the correct types of stone and size, and a new formula for concrete mosaic has been developed whereby new accent tiles have been crafted and put in place. Spare tiles have been crafted and stored for any future repairs. Other floors have massive oak floors that now have been renovated and oiled. Where required, the old floor has been replaced with new, oiled, massive oak floors.
LIGHTS
Original light fittings have been refurbished and updated to LED. Over the years, some original light fittings had been removed or replaced, including in the large spiral staircase at the east end of Kulturhuset. All such replacements have been removed. New fittings chosen specifically to be similar but not identical to the original design and functionality have been installed in the spiral staircase, while new additional fittings identical to the originals have been crafted and installed throughout the rest of the building as required.
BATHROOMS
Around fifty bathrooms have been refurbished and updated to current requirements, whilst tiling, colour schemes and lighting have been restored to the original character.
SIGNS
To facilitate guidance and create a clear and consistent impression, we have designed new signage which helps both visitors and staff with directions as well as information about events and activities. The signage gives a pure and timeless impression, with materials and details designed in character with the building itself. Until now, the many different functions and activities in the building have over time led to inconsistent and thereby unclear signage. We have now scaled down signage and gathered information in strategic locations to make it clear and accessible to everyone.
Above the main entrance towards Sergels Torg we have placed a 20 meter long and 1.5 meters high digital sign. This is the same size as the original red steel sign, but it is now made digital, as Prof Peter Celsing envisioned already 50 years ago. The sign can now be set to show simply “Kulturhuset” against a red background, or to display all current information or digital art and is thus integrated in to Sergels Torg and the surrounding streets, as well interacting with the city life.
ART
Kulturhuset has several fixed art installations. Damaged artwork has been refurbished by certified craftspeople and artwork that for many years was put away has been traced, restored and mounted in the building. A 54-meter-long curtain designed by the artist Olle Bærtling and woven by Handarbetets Vänner (The Friends of Handicrafts) was originally hanging in Kulturhuset’s auditorium but had worn out and was removed many years ago. A new, identical curtain has now been woven, again by Handarbetets Vänner, after a multitude of samples and tests were made to find the best textile material, as well as to create the original colour shades, with maximum durability.
Project concept and strategy can be expressed in three words: Sustainability, architecture and culture.
Sustainability by caring for a 50-year-old building and to renovate, refurbish, reuse and retain.
Architecture by applying an all-encompassing and detailed approach cherishing and safeguarding an architectural gem and renovating and refurbishing it while simultaneously developing the building’s original vision, appearance and functionality.
Culture by updating and developing the building’s technical facilities, flexibility and structural planning organisation for any known and yet unknown future cultural events and activities.
The building has a high cultural historic value. The strategy above ensures that this value is enshrined and safeguarded also for the future.
Kulturhuset was originally built using pre-manufactured steel constructions and concrete sections. Technical installations were mainly located within the vertical shafts along the concrete wall at the back. That made room for large, open and flexible floor spaces for art and culture. A thin glass façade towards the north provided an open contact between the building and the city outside. During the building’s 50-year history parts of that openness and flexibility was lost. The glass façade had lost clarity and transparency, and added structural parts distorted and limited the openness. The refurbishment now done has addressed all such issues and has restored and even improved the building’s original openness and flexibility.
Sustainability has been at the core of the entire project. Proven and original materials and methods have thus been used, while also fulfilling the objective of restoring and clarifying the architecture. Simultaneously, new activities have been added, for which we have made additional structures, interiors and furnishings in contemporary design and all made to integrate with the original architecture.

