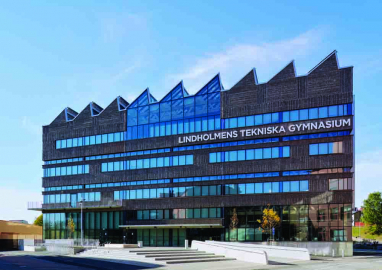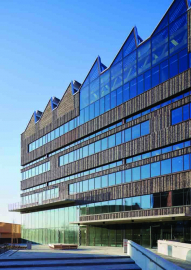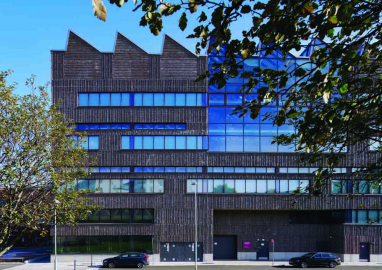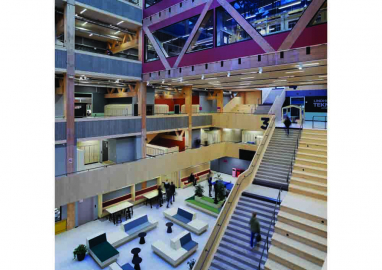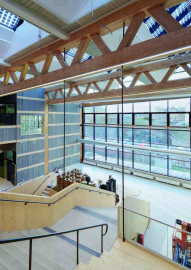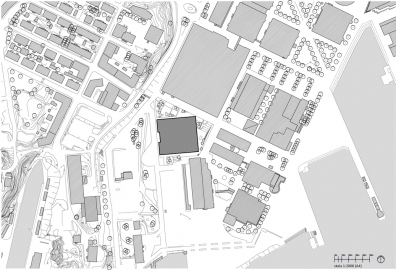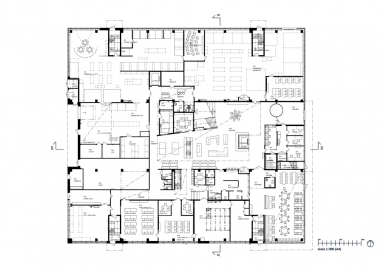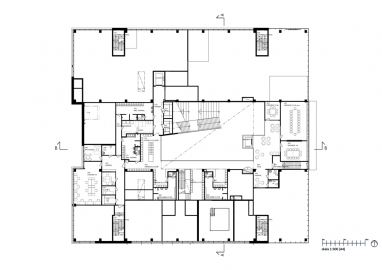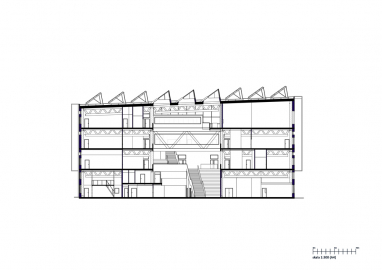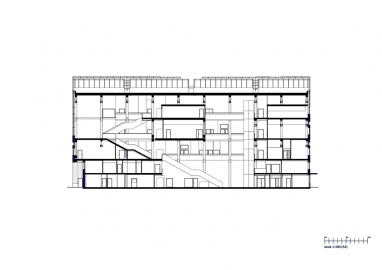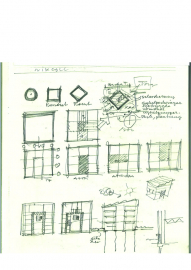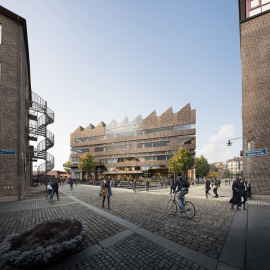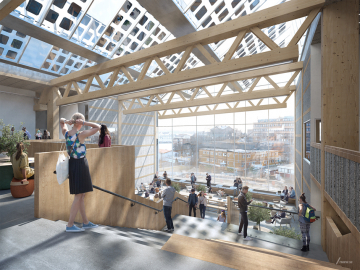Lindholmens Technical High School
Resilient, sustainable, and flexible for the students of tomorrow
Lindholmens tekniska gymnasium (LTG) is a high school educating future industrial technicians, skilled tradespeople and seamen in Gothenburg, the second largest city in Sweden. The school is situated on the grounds of the former Lindholmen shipyard, along the northern bank of the Göta River. The visual identity is based on the industrial heritage of the area, and the design promotes flexibility and transformation, promising a long life for this building, whatever the future holds. It is also an energy-positive building, providing the neighbourhood with surplus energy.
KUB arkitekter won a competition for the school design in 2012 and started working with the school in 2016.
Costly transformations of schools are a huge expense for municipalities. LTG, with extensive technical installations and heavy equipment, needed to be designed for flexibility and transformation.
KUB proposed a construction with clear span and high ceiling height realized through a hybrid construction of prefabricated concrete and glulam.
Installations for electricity, ventilation, etc. flow freely and visibly throughout the building, positioned within the frame of the glulam beams. This means anything can be placed anywhere and functions can move around when circumstances change, rather than being locked in corridors that are difficult to transform. Being visible, they also become an integral part of the teaching environment for the technicians and tradespeople taught at this school.
Lindholmens tekniska gymnasium is roughly a square (50x55 m) and to enhance the identity of the school, is positioned at a 45-degree angle to the surrounding buildings. A further advantage of this position is the triangular public spaces created.
A big staircase winds through the central inner court and its two atriums, which are perfect to find your own space or hanging out.
The design and the materials chosen are inspired by the area's industrial heritage and for their longevity. The facade is made of prefabricated concrete units clad with brick, standing in relief with two different depths. It is, for flexibility, strictly modularised by 2,4 m.
Inside, the building is marked by bright and welcoming spaces. The floors plans are square, generally designed and the joists are held by clear span truss beams, 16,2 m in length. Glulam columns are placed in the outer walls and in the suspension strands for the atriums, and these are the only vertical load bearing columns in the interior, thus promoting maximum flexibility. The glulam columns and truss beams are placed c/c 6 m, and the latter are 1,9 m in height.
The materials chosen for the interior will withstand the use of industrial equipment, gaining patina rather than being damaged and losing its aesthetics.
Lindholmens tekniska gymnasium is an energy-positive building with solar panels, geothermal heating and cooling, and other technical solutions to promote this end. The characteristic saw-tooth roof is clad with 2000 m² of solar panels.

