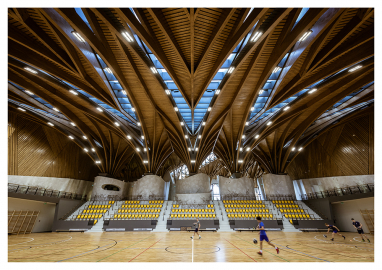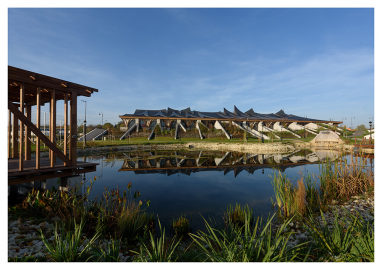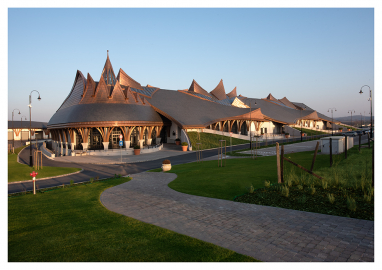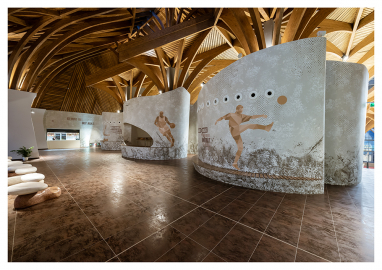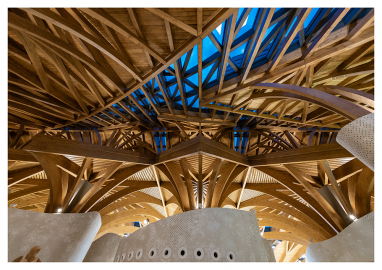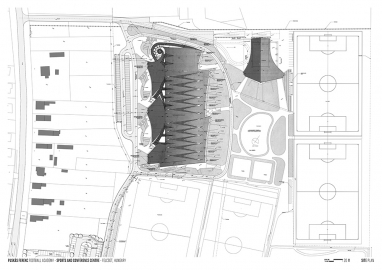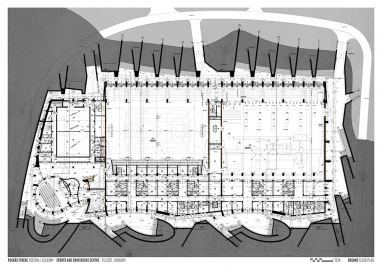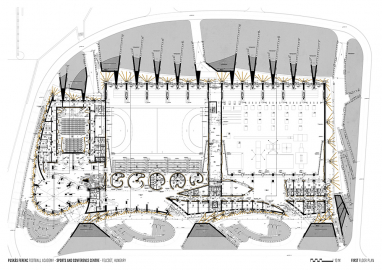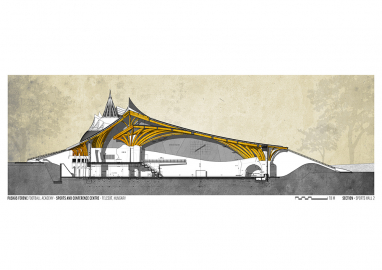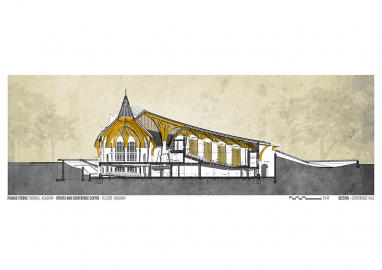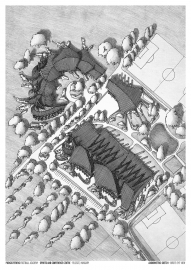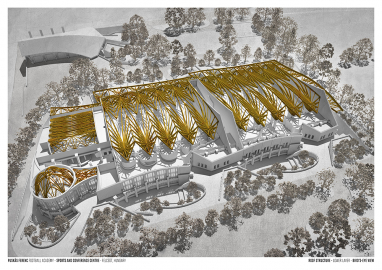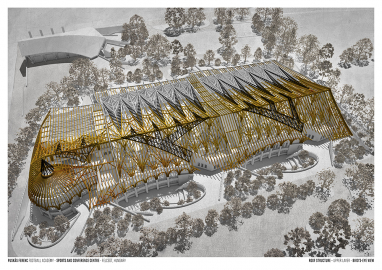Sports and Conference Centre Puskás Ferenc Football Academy
The driving force of the concept was the harmonisation of the living and the built environment - a step towards finding idealised spatial structures that are tectonic in structure and free of contra-dictions, while their appearance and evoked associations bring up a collective and subconscious memory of our once undisturbed Nature.
The slope of the Váli Valley and the resulting approx. 6 metres height difference for the site meant that the planned sports centre could be accessed from the upstairs level of their western facades, allowing for an effective and functional separation of staff, coaches-instructors, academic students and guests.
The appearance of the long and hall-like building facade - due to its function - is mitigated by the silhouette of the retaining walls with plants and trees running up to the roof, so that the 120 metres long sports complex becomes almost invisible and dissolves in its surrounding when viewed from the park with the pond. From these retaining walls - similar to the external retaining walls of the Gothic churches - a roof structure evoking an image of the canopies of entangled trees begins, and which hangs over the interiors as a single, all-encompassing "expanse of sky".
The sports centre building is divided into three parts which are designed for close cooperation but which can also be completely separated on demand. The southern hall provides space for ath-letic and strength training machines utilised by academic fitness training programs. The northern hall - of the same size and structure as the former part – consists of a standard handball court, which has a 250-person stand and is also suitable for organising academic events and celebrations. Beneath the vaults of the reinforced concrete supports of the roof structure, the two courts are connected by a 4-lane, 90 metres long running track.
In both cases, the service functions for the sports complexes are similarly arranged: on the ground floor (at the level of the courts) there are changing rooms with separate infrastructures, coaches' changing rooms and offices, as well as the necessary warehouses and equipment rooms.
The northern side of the building complex ends in the conference centre. The building wing, which can be connected to the gymnasium for larger events, has a 250-seat auditorium and a 120-seat auditorium with a heating kitchen, a café, and a presidential meeting room.
The construction works for the area were defined from the beginning by the principle that, in addition to the functions requiring a large floorspace, the largest possible green area should be provided, as the academy does not have a large enough and suitable park or recreation area.
The main entrances upstairs do not open into separate and smaller lounges, but - separated by exciting, undulating walls - into the uniform, forest-like air space of the halls. Due to the offset pillar raster design, the curved plywood support structure bridging the 31 m span above the playground stretches over the halls as a mesh vault - and extends beyond the inner pillar row, establishing some sort of counterweight, into the separate spaces of the anterooms. The secondary roof struc-ture formed here is interrupted by unique skylights starting from the entrances: the special atmos-phere of the lights - filtering through the foliage with an intimate shadow effect - inspires visitors to explore the zigzagged spaces.

