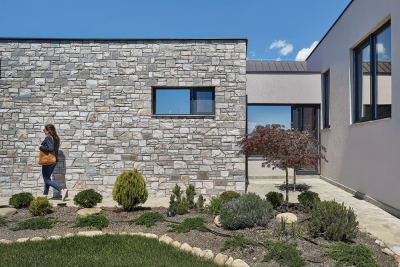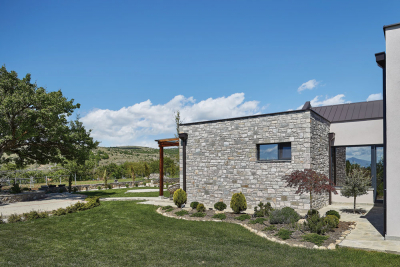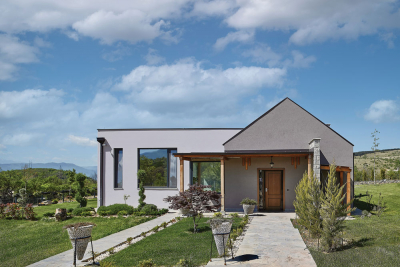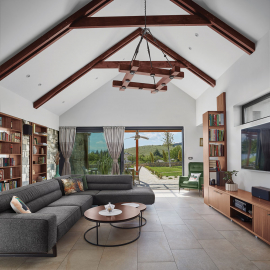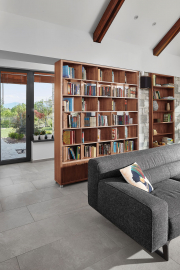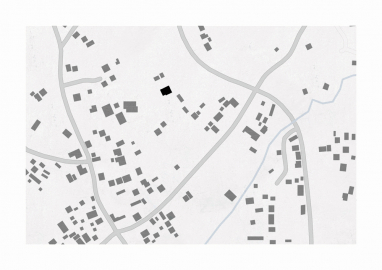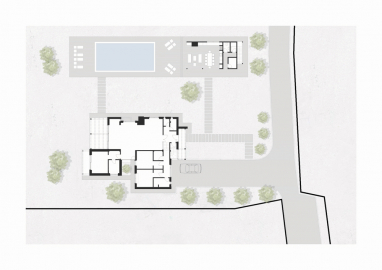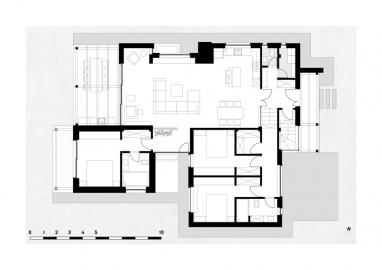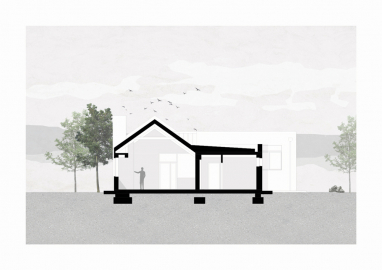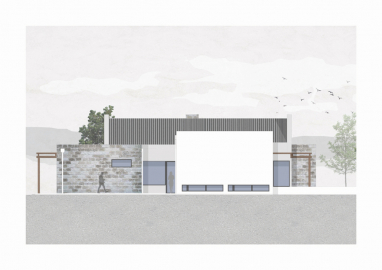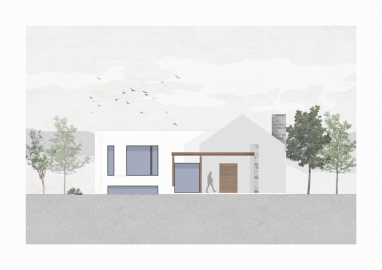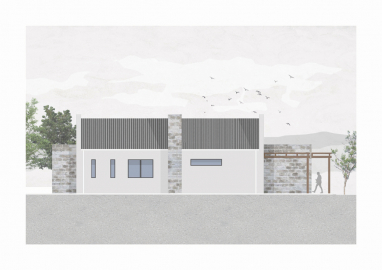Sub-Urban House
Set on a hill, surrounded by mountains, with a distant view on the city, the house is a retirement getaway for a contemporary couple. It is well adapted to the landscape and represents the way of viewing new vs traditional living and architectural concepts.
Designing a contemporary house in a rural environment has many architectural challenges. It should provide a solid communication between the traditional and contemporary architectural values. The constant stress and rush in the contemporary way of life, encourages people to move to the suburban areas around the city in search of solitude and peace in the after work hours.
The design is driven by the surrounding traditional old stone houses with nearby barns, the pear tree and the possibility of being one with the nature and feeling the freedom of open spaces. Therefore, the project of this house is a contemporary interpretation of a traditional Macedonian house, and should redefine the way of viewing new vs traditional living concepts.
The house is set at the margins of the city, in village Mirkovci. It is situated on a small hill, above all other surrounding houses. The views on all four sides are stunning, including mountains, hills and the city of Skopje as a distant spot, mostly visible at night. This house should provide all the necessary privacy, considering the surrounding houses, but in the same time to bring the nature and the views as part of the interior.
It is consisted of three different volumes all in order to emphasize the visual existence of the ‘traditional house’. By adding two more simple sharp volumes, we add the contemporary architectural aspect in the traditional surrounding. The three volumes are consisted of three different living areas: The private area – master bedroom; the social area – living room, dining room and kitchen; and the guest area – guest bedrooms.
With the huge window openings and two transparent covered terraces, the living room and the master bedroom, for half of the year, can be literally merged with the yard and the surrounding nature. The void created between the three volumes is one more way to bring the outside inside.
Taken into consideration that old and new living habits are quite different, the main challenge was to maintain the right proportion between the volumes and still trying to provide the picturesque character of the old houses. The materialization offers to break down the massive volume and accent the creation of three human scale volumes.
The tendency was to use a combination of local natural materials and contemporary facade materials so the three volumes can emphasize the distinction between them even more.
Moreover, ‘additions’ are typical for the traditional Macedonian houses. As the families were growing, new parts were added to the primary construction. This house tries to find value in that vernacular design concept, so the three different volumes are answer to that as well.
The primary construction is of concrete columns and beams, in combination with wooden roof construction. The use of local materials like stone, wood and mortar, brings the traditional look visible all-around. Each volume has a different materialization, and those interceptions between the volumes are visible even in the interior.

