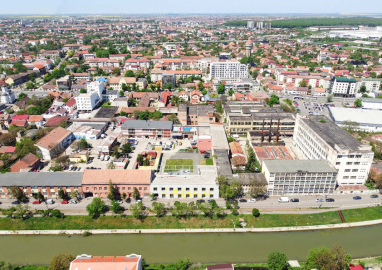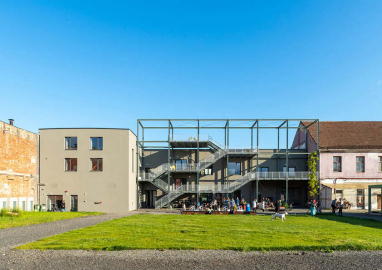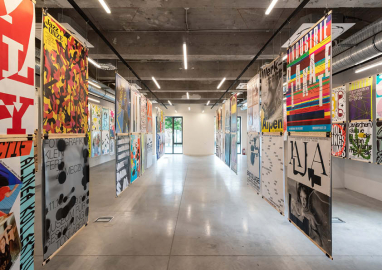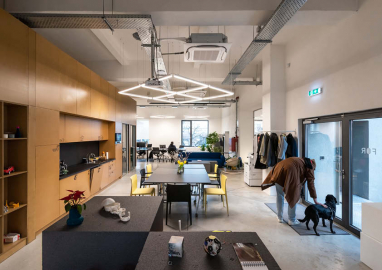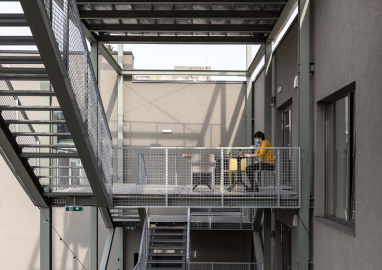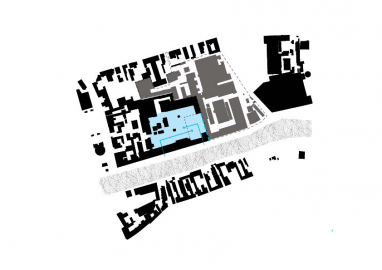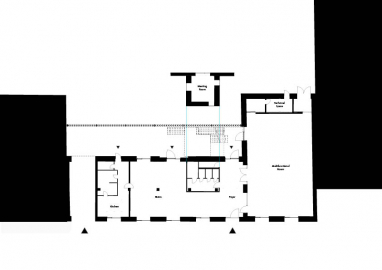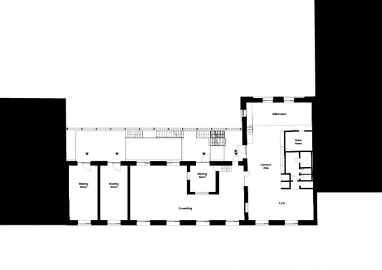FABER – The Capacity Building
FABER is a privately developed endeavour designed to inspire social and cultural wellbeing - one which connects local, regional and international stakeholders and actions, and that is focused on the power of creativity, innovation and the sustainable development of local communities.
The FABER building is part of a former important industrial site, in the Fabric district of Timișoara, on the banks of the Bega river. A paint factory was founded here in the 19th century, and after the communist regime returned to the family that initiated it, the Farber family. Currently, the former industrial platform houses a long list of small entrepreneurs and artists, since there was no industrial activity here for more than half a century. Although there are various debates about how this complex could be developed, the FABER building is the first to be rehabilitated. The building has a built area of approximately 840 square meters, situated on a plot of almost 2500sqm, and distributed almost equally on two levels. The ground floor accommodates a large event room, a foyer, bathrooms, a bistro area and a passage way that provides direct access into the courtyard. The first floor accommodates the cowork and makerspace area, along with 2 medium sized meeting rooms and another 2, smaller meeting rooms. The vertical circulation is speculated in the form of a complex device, composed of stairs and generous platforms that ensure both access to the upstairs spaces and the possibility for various outdoor activities, overlooking the generous, multifunctional courtyard.
The initial building was part of one of the bigger industrial areas on the bank of the Bega river - a generic shell that was used as a soap factory and storage.
Our approach of the building and context had two mai objectives: the first was to open-up the building towards the street and the big courtyard of the former industrial compound; the second one was to intervene in a manner that is very specific for industrial contexts: with simple materials and homogenous textures.
The main interventions were made on the building elevations: all windows from the ground floor were lowered to the ground level, generating a dialogue with the street and between street and courtyard. On the first floor the windows were lowered to 60cm, thus mediating a direct relationship with the surroundings. Another strategic gesture was the insertion of some intermediary levels where possible, thus generating a more dynamic geometry for the exterior staircase. The staircase, besides playing its functional role is also a very generous urban dispositif - connecting the building with the entire courtyard, but also with the city, through its massive scale, exterior rooms and impressive views.
The first problem we had to solve was to ecologically rehabilitate the site. The second, even more difficult problem was to sturcturally reinforce the building - which, despite its very thick brick walls, suffered so many interventions in the past, that it became very frail. Concrete was sprayed on all walls (inside and out) to a thickness of 10cm, new beams and pillars were inserted, and parts of the building’s foundation were also consolidated.
The building was also very well insulated and wood quality windows and doors were mounted in order fot it to have an energy footprint as small as possible. All materials used are durable, low maintenance materials.

