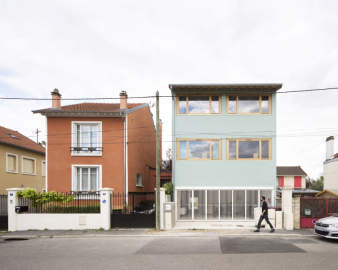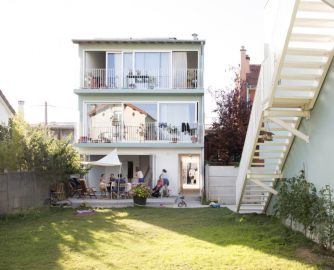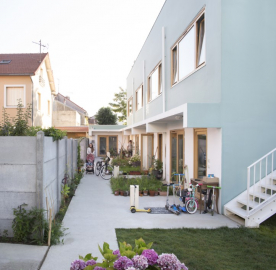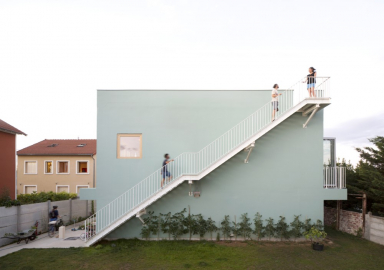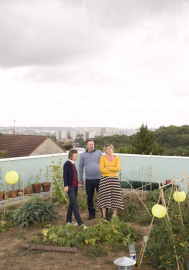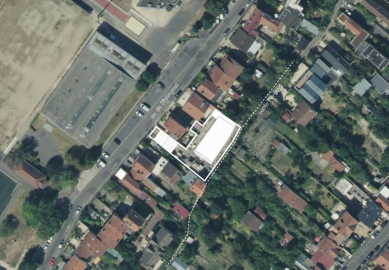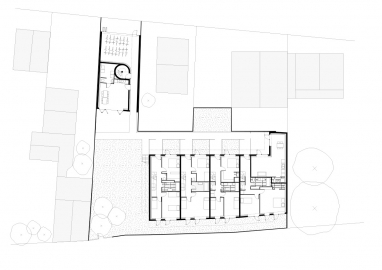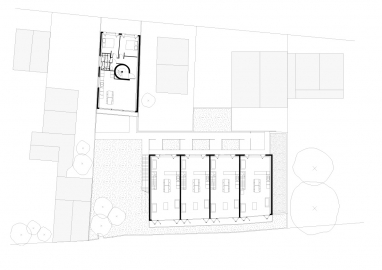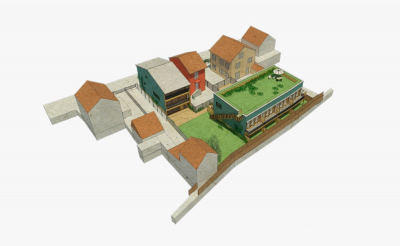6 Participatory Housing Units in Romainville
This small housing complex was fully self-promoted by its inhabitants. It was initiated by a group of six families who wanted to live a sober and joyful lifestyle according to simple values of conviviality, friendliness and mutual aid. The main concern of the architectural project was to give shape to this specific experience of togetherness.
The housing complex is situated on a recently detached plot in the parisian suburb of Romainville. The shape of the plot is an L, with a narrow street facade and a larger space in the back. The complex is made of two different buildings. The first one, on the street side, houses common spaces on the ground floor : a bike garage, a laundry room and a communal room that extends out to a terrace and a shared garden. On the first and second floors, two 75m² apartments are superimposed.
In the back of the plot, a second building brings together four terraced houses of 100m² each as well as a small shared studio to host family and friends. A small alley way provides access to the houses, which are set up as inverted duplexes : the bedrooms on the ground floor and the large and luminous living room on the first floor.
From the shared garden, stairs lead up to a second rooftop garden, with a spectacular view.
The project is a celebration of the « banlieue » and its landscape.
With a rooftop garden and inverted duplexes, the configuration of the whole complex is designed to reveal the geography of the site location : panoramic views of the suburban landscape, with early 20th century pavilions, « grands ensembles », infrastructures of all sorts, forests, etc.
The specific texture of the « paysage pavillonnaire » is here used as inspiration : a place of extreme diversity of shapes, materials, colors, etc. The familiar yet peculiar proportions of the street building, the blue-green color of the façade, all these design choices are meant to vibrate with the underestimated beauty of the context.
The chaotic urbanisation of the « banlieue est » of Paris offers a variety of « gaps of opportunities » which the clients to this specific project have managed to seize. Giving shape to this desire for togetherness was the crucial aspect of the project. As in a village, a central square (the communal room) offers a serendipitous meeting place and maintains the community. On the other hand, the intimacy of the apartments are preserved, allowing to retreat from the collective when the need is felt.
The construction is very simple and conventional, as the budget was very tight.
The money is essentially spent on specific and important features such as accordion glazed doors which disappear entirely to let the landscape in.

