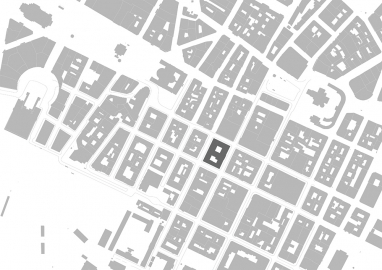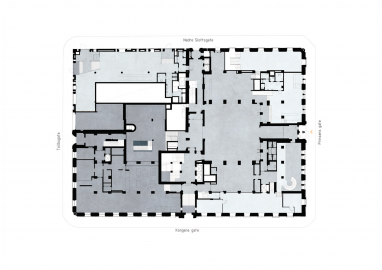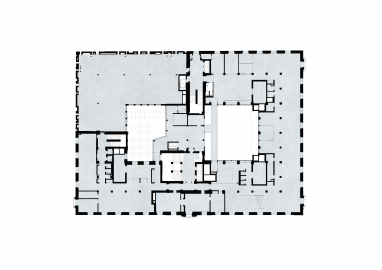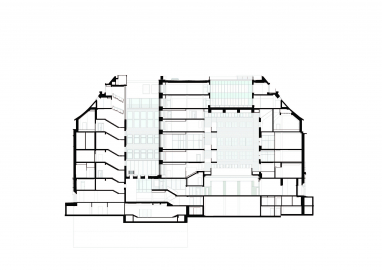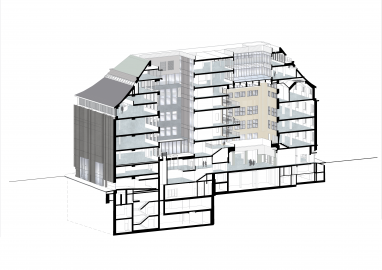The Telegraph Building
The Telegraph Building
When the Telegraph Building was completed 100 years ago, it was a manifestation of the modern communication in its time and housed a great number of workers as well as one of Oslo's important public spaces, The Expedition Hall. The Expedition Hall was, like the main Post office and the main railway stations, an important public space that formed the framework for important events in people's lives. Before everyone got their own phone at home and eventually in their pockets, one had to visit this space to communicate with relatives, friends, or business associates. Arnstein Arneberg and Magnus Paulsson won the architectural competition for the construction of the Telegraph Building, which was held in 1916, with a building in the Nordic Neo-Baroque style.
The building is a concrete construction with mural facades. Towards the streets, the building is clad with richly crafted Labrador stone from Larvik and slate roofing as well as copper fittings over the cornice and on the roof. The facades towards the light courtyard and courtyard were made of glazed, light colored brick.
In 1966 the city block was completed with an extension on the last of the 4 corners of the Telegraph building, designed by the architect Nils Holter. The extension housed telecommunication automats and for security reasons, the facades were almost completely closed towards the streets. The concrete facades on the corner extension have visible aggregate of Labrador stone, and the concrete is colored with iron oxide. The facades are both brutal and a beautiful modern extension to the rich detailed masonry facades of the Telegraph building from 1924. The Telegraph building was organized around two courtyards, one of which was above what was The Expedition Hall, and the other courtyard was originally the backyard of the commercial and residential buildings that were incorporated into the building in 1966.
A slated roof emphasizes the whole of the Telegraph Building, both the neo baroque and the modernistic extension. The building is one head higher than most other buildings in this part of downtown Oslo, Kvadraturen. Together with the main post office, bank buildings, lodges and buildings connected to the shipping industry, the Telegraph Building contributes greatly to Kvadraturen's distinguished character. The cultural heritage department of Oslo defines the building as worthy of protection. Of the protected elements are facades and roofs, as well as several selected interiors such as the stairwells, the Expedition Hall, the director's offices, etc.
The building, which previously had housed approximately 1000 jobs, had been empty for around 15 years when the building was purchased in 2016. Little activity and closed facades had made the Telegraph Building a contributor to the slowed down development of urban life in Kvadraturen. New owners wanted to refill the house with activity as well as opening it to the public. Thereby reestablishing the important historical building as a contributor to positive development of urban life in central Oslo and preservation of the historical structure of Kvadraturen.
KIMA arkitektur won the competition for the rebuilding of the Telegraph Building in the autumn of 2016. After planning and application work, in close dialogue with cultural heritage department Oslo, construction was initiated in 2018. In our work we emphasize to get to know a building, both its structure, conversion history, detail and material qualities.
The Telegraph Building has material and spatial qualities which would, even with unlimited budget, not be achievable today. New measures should not break with the structure and composition of the building to prevent existing qualities from being lost. New materials and additions therefore highlight existing qualities and the historical context.
The building was originally organized around two courtyards, one above the Expedition Hall, the other as the backyard of the 1966 addition. A new central wing is reestablished, creating stepless access from the vertical communication, and across and diagonally between the wings, with bridges spanning above the Expedition Hall. A new skylight roof is established above the 6th floor and the facades below are restored and repaired with original brick and restored windows.
Above street level, the main part of the area has been converted into offices, distributed over 8 levels with varying floor heights. To fill the quarter with life and activity, new accesses are established at street level. The closed, protected facades are given new entrances, inviting people in from all four streets.
The Telegraph building is of great complexity, and large parts of the building originally housed technical infrastructure for telecommunication, others offices and workspace for operators of the switchboards. The whole building, both public and machine halls appear as spaces of dignity in terms of spatial qualities, structure, detail and materials. KIMA has chosen to emphasize the dignity of the original building when introducing new materials and measures.
Marble in staircases and halls was carefully restored with reuse of existing stone and new stone of equivalent quality to the original stone which is no longer obtainable.
The concrete columns, beams and slabs are restored to their original material and shape after having been damaged by several conversions throughout the 20th century. Since the building was one of the first concrete structures in Oslo, the quality of the concrete varies, and enforcements were necessary. New steel enforcements are visible extensions in the interiors and gives, together with new, dark painted steel framings on doors and glass walls, a new layer with the same dignity as original interiors.

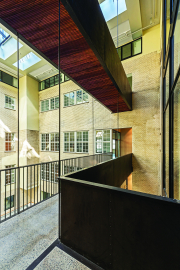
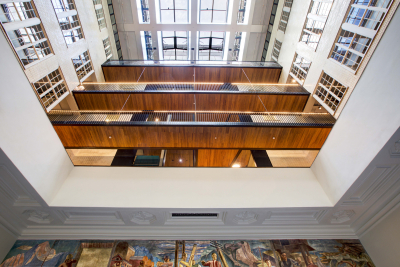
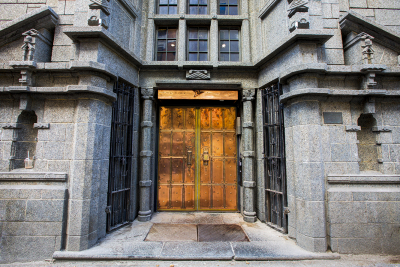
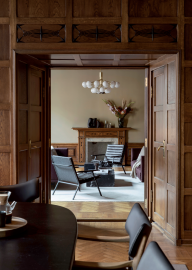
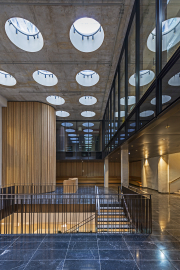 © Nils Petter Dale
© Nils Petter Dale
