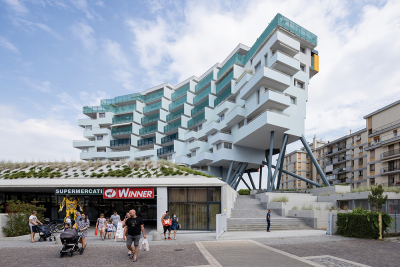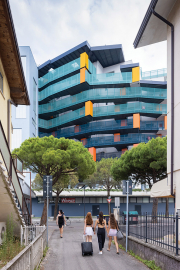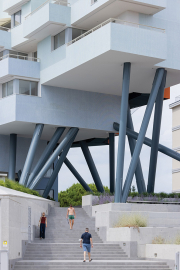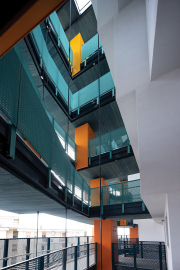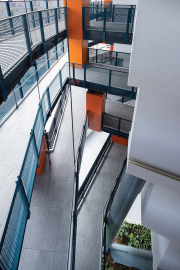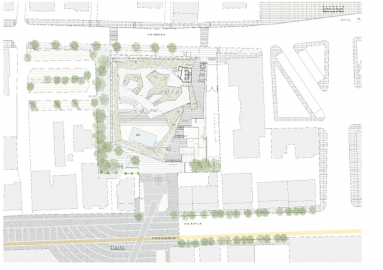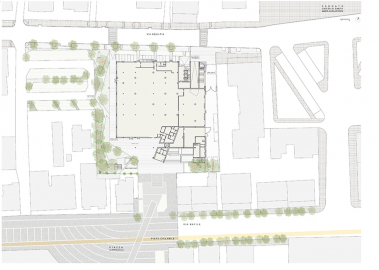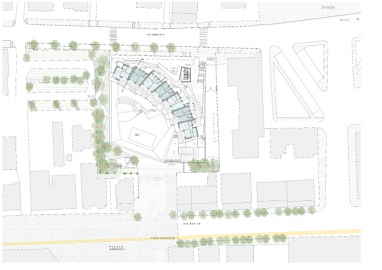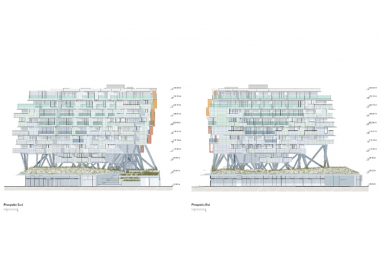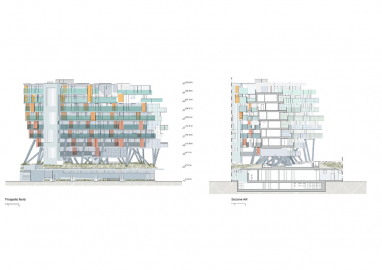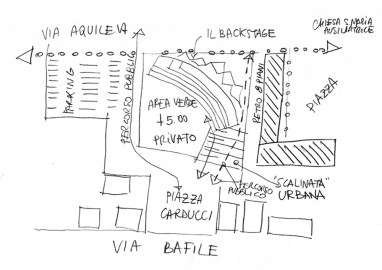Le Bâtiment Descendant l’Escalier
We believe that our country’s tourist vocation is a great opportunity for architectural research. We have to design being aware of the deleterious consequences of tourism-driven overdevelopment. Our project plays the ambiguous role of responding to the needs of investors while looking for new opportunities for the environment and for its inhabitants
The project site is in Lido di Jesolo, a tourist seaside destination close to Venice, Italy. The project site is just 150 meters from the beach. Formerly occupied by the National History Museum, to be relocated as per the local urban plan, the area is surrounded by residential properties with commercial activities on the ground floor.
The building emerges with strength and determination amid suburban sameness to affirm the need for renewal and redemption from the banal uniformity of the surrounding constructions. The result is a work of great impact, in which an effective relationship is established between private and shared spaces, and with the public realm of the city.
The new building stands out, formally as well as size-wise; and though it tops out on the neighborhood, it still tries to mitigate its presence by impacting as little as possible on the views afforded by the surrounding properties.
A “ghost” floor, located between the commercial activities on the ground and the upper residential levels, provides an open and partially covered area of approximately 2,000 square meters for amenities: raised above street noise, it promotes sociability among neighbors as well as welcoming passersby.
Conceived as a vineyard that is arranged to enjoy maximum sun exposure, the upper portion of the building, raised on stilts, accommodates apartments each endowed with large terraces and open views towards the great Venetian lagoon, the Dolomites as a backdrop.
The project is driven by structural and material experimentation.
The lower floor connected to the basement is organized according to an orthogonal grid that allows maximum flexibility in the commercial spaces it accommodates. The suspended residential building above uses concrete structural partitions which define the individual apartments radially. Finally, the walkways are supported by lighter metal structure that hangs from the shear walls of the residential block.
A specific structural logic applies to each of the three systems. If the balconies and the residential volume manage to complete each other, it is less intuitive to imagine a collaboration between the orthogonal structure of the commercial part and the radial arrangement of the residential portion.
The void left by the “ghost floor” allowed us to explore a new structural system which connects the load bearing walls of the suspended block with the concrete pillars of the commercial part. The seemingly random arrangement of this stilted structure produces a complex organism that looks for its own balance and in doing so it expresses a unique dynamism.

