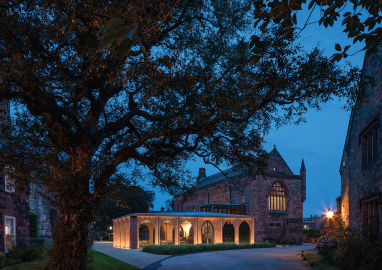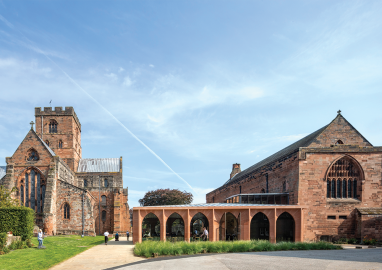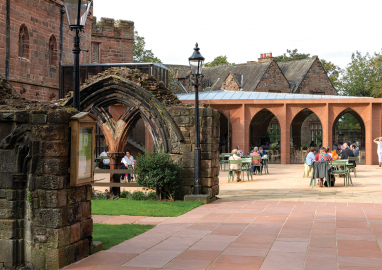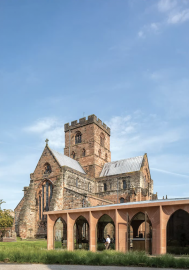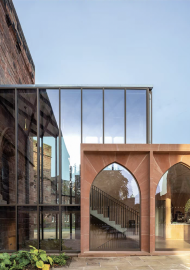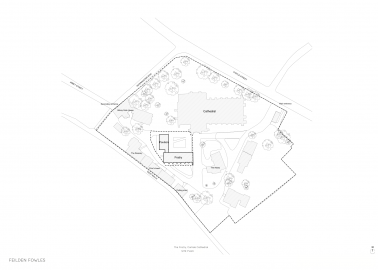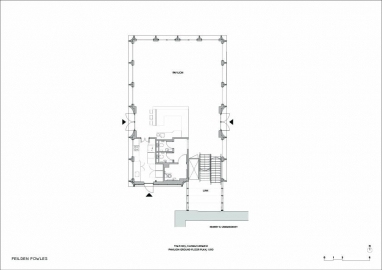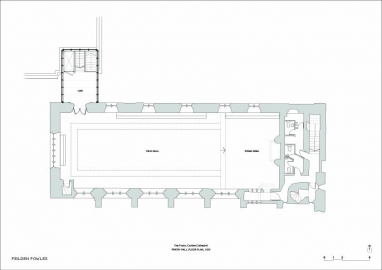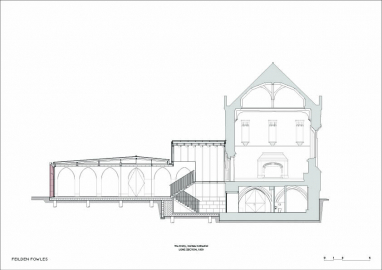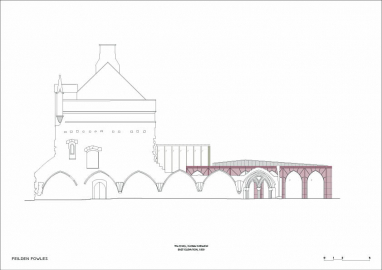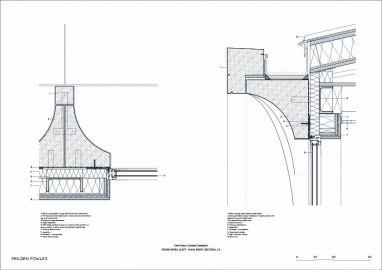The Fratry at Carlisle Cathedral
The project provides a new accessible entrance to both floors of the Grade 1-listed Fratry building at Carlisle Cathedral for the first time in its history, creating a new pavilion with a public café, and refurbished multi-use events and educational spaces.
This project is the most significant physical intervention on the Cathedral site for over 150 years. A new entrance to the refurbished Hall and undercroft has been created, accessed through a newly built red sandstone entrance pavilion and link structure connecting old and new. The project gives the Fratry renewed purpose, welcoming the public for the first time, enriching the cathedral’s benefits to the wider community.
Built in 1122 in a Norman architectural style and extended in the 13th and 14th centuries, the cathedral precinct’s solid masonry, local red St Bees sandstone has darkened over time. The new pavilion is made from Dumfries red sandstone from Locharbriggs, cut and installed by local stonemasons. It is located on the site of the former Augustinian priory cloister - destroyed during the Reformation. The pavilion and its green fringe delineate a new space, creating an atmosphere of the cloister that inspired the design.
The project balances high-tech innovation (CNC-cut stone, 3D and 2D modelling, complex geometries) with low-tech solutions (specialist hand carving) to enhance the historic precinct and create a pleasant space to dwell. The solidity of the new CNC-cut stonework and contrasting transparency of the glazed arches provide visitors clear views to the cathedral and surrounding listed buildings. A new welcome area and public café provide dedicated space for the clergy to greet visitors and school groups, allowing the cathedral to engage with more people and transform its teaching and learning activities. Education work will benefit from the newly refurbished undercroft beneath the Fratry hall, which has become an open, flexible event space.
The pavilion elevations are inspired by Gothic arches within the cathedral precinct. Designed following extensive public consultation in 2016, the dropped arch profile fans out to a simple rectilinear leading edge, its refinement reminiscent of the perpendicular tracery found in the east window of the cathedral. The curved and perpendicular forms creates a subtle play of light and shadow across the sandstone elevations.
Entry to the Fratry is through a lightweight glazed bronze structure accessed via stairs or lift. The tall slender link has a bronze lattice overhead where the stanchions divide into a diagrid roof inspired by the stone ceiling motifs in the pulpit. Contrasting with the heavy stone of the pavilion and Fratry, the lightweight link connects the pavilion to the half levels of the refurbished building. The Victorian porch entry to the Fratry has been removed and the original Robert Smirke doorway (which was reversed and lowered when the porch was built) has been returned to its original orientation and position, restored with new hand carving. Accordingly the doorway details are now framed by the new entrance.
Internally a rich material palette gives a sumptuous and historic feel, resonating with the original craftsmanship and materials. Bronze, sandstone, steel and lime plasters all have rich textures, tones and patinas.
Inside the walls are rendered in lime plaster to mimic the stone columns; the ceiling is lined with acoustic felt panels; generous natural light sweeps across the exposed stone and timber surfaces; and the polished concrete floor extends to the undercroft.

