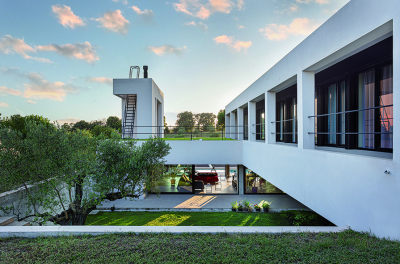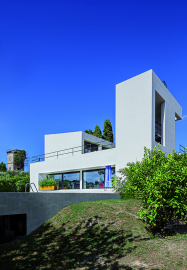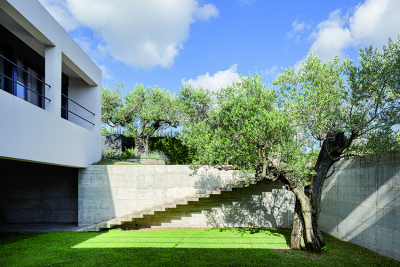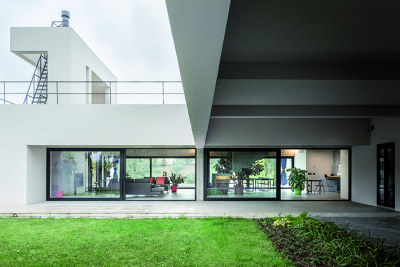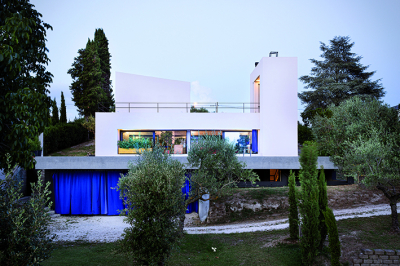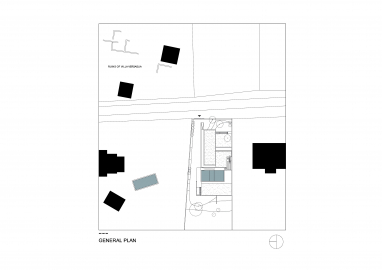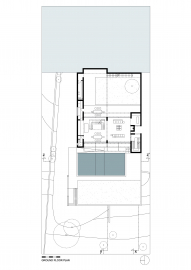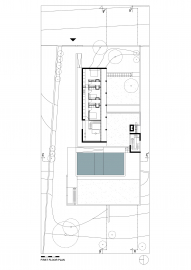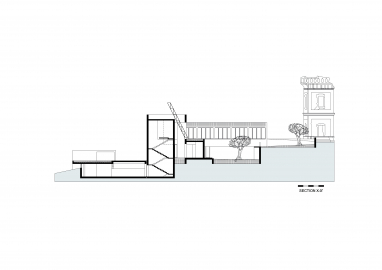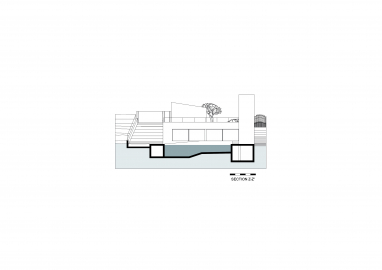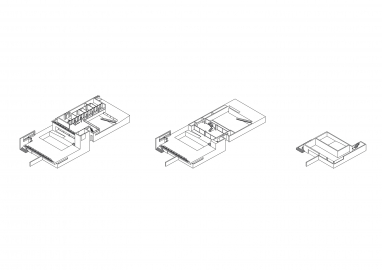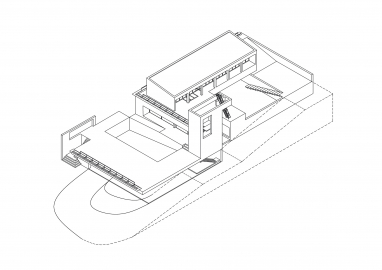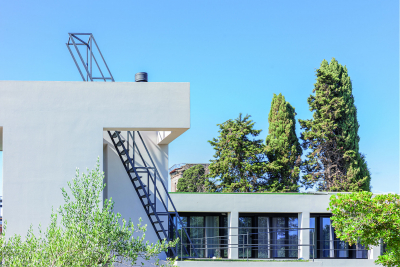The Villa
La Villa. A Productive Home
“La Villa” is the name of the area in the countryside north of Rome where this home-studio is located. The house engages in dialogue with the ancient Villa Versaglia, from which this area takes its name, one of the suburban properties belonging to the Chigi Family. Situated on the opposite side of the street Via della Villa, this 17th century villa is made up of a series of pavilions arranged around a wide open space, a courtyard. The main feature of this large complex is its entrance: the dovecote tower.
Like the ancient Villa Versaglia, the house “La Villa” develops around a patio and is dominated by the impressive presence of an open staircase tower. The entire house has been designed as a terraced construction, where each of the three levels is covered by a roof garden with only one floor emerging from the street level and a tower that serves as access to the lower floors, as in the ancient Villa Versaglia. The house is designed around a pool built in the 1980s, which has been restored. Made up of walls, people, pets, plants, this house shows no boundaries between the outdoor landscape and the interiors.
Initially conceived as a residence, this house has been turned into a studio and research lab. Within the house there are no boundaries between life and work. The house is intended as a total living-working area, a continuous environment in which all furnishing is designed as ambivalent device. Many workstations are distributed within the living area because each place can become the right one to capture creative inspiration. The entire villa is intended as a “production home” which houses a workshop-laboratory in the basement, a living area which doubles as a meeting room on the ground floor, a slightly independent studio on the first floor, overlooking the ground floor, used as a drawing room and recently as a smart working area. Part of the first floor houses the bedrooms and this area is completely separated and secured. Made up of walls, people, pets, plants, and technological gizmos, this house shows no boundaries between the outdoor landscape and the interiors, where architects designed many types of pots, plant showers, and devices to facilitate the movement of plants (that often have to change posi-tion depending on sun exposure).
The house has high energy performances because architecture and engineering have been integrated thanks to the synergy of different techniques, including those related to the construction of the building envelope and the use of renewable sources. Thanks to the preference for materials of local construction, techniques and craftsmen, this house can also be considered low cost and kilometer 0 home.
In order to keep costs down, this house has a reinforced concrete structure with brickwork infills. For this reason, it has been coated with plaster, a material that would still allow low maintenance costs. However, in the living area and patio, some structural elements made in concrete—such as beams, pillars, and stairs—have been left exposed to create interesting light contrasts accentuated by reflections of pool water and trees on rough surfaces.
Sustainable approach was also employed with respect to existing trees that were preserved or transplanted. Inside the home, architects designed many types of pots, plant showers, and devices to facilitate the movement of plants (that often have to change position depending on sun exposure).

