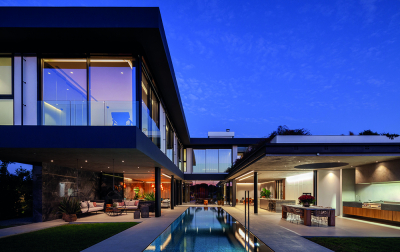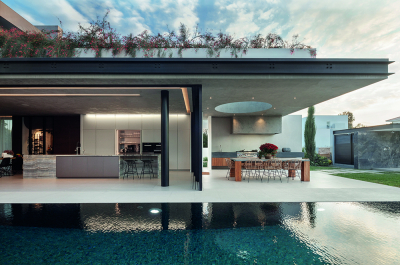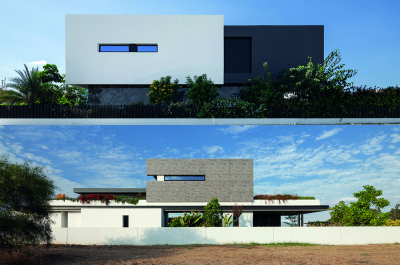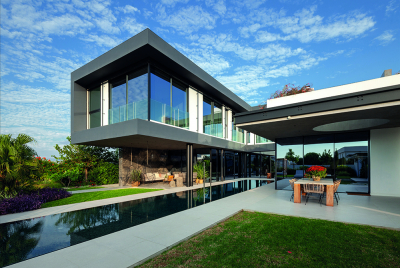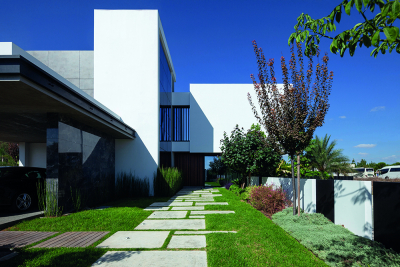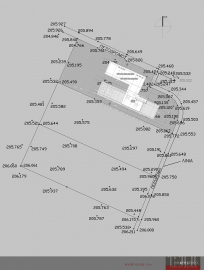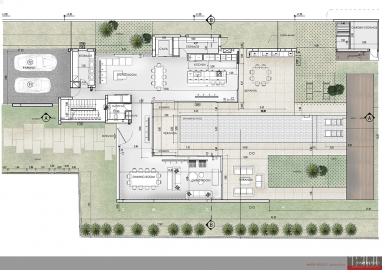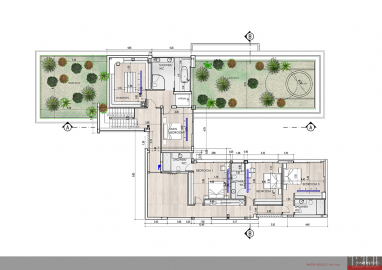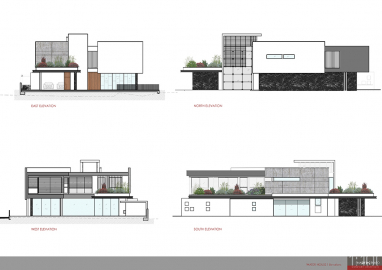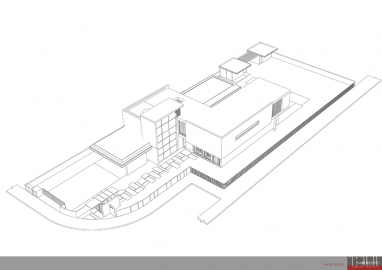The Water House - Private Residence
The Water House
A House consisted of two levels (Ground and Top Floor) with a swimming pool and extensive landscaped areas. Located in the area of Strovolos, a suburb of Nicosia very close to the river of Pedieos and the Linear Park alongside of it, the house aimed to take advantage of the more private character of the area it is located in, and maximize the use of the exterior areas, through the design of the house and the creation of extensive landscaped areas.
The intention of the architects was to take advantage of the exceptional climate of Cyprus in order to blur the boundaries between indoor and outdoor and turn the movement in space into an experience in which the rich outdoor landscaped surfaces are an extension and active part of the interior.
Already from the street, the linear movement of the visitor turns into the backbone of the house. The natural movement up to the entrance is converted into the movement of the gaze from the reception area and onwards. At the same time the user is called to choose between private and public, in a clear separation of uses, which are eventually visually reunited through the external area.
The swimming pool goes beyond the conventional limits of its use as a recreational object but is integrated as an active part of the composition. Its elongated shape resembles a river in a clear dialogue with the landscape and highlights the long dynamic lines of the house. At the same time, it welcomes the visitor from the point of entry into the house and immediately emphasizes its presence as the conceptual axis of symmetry of the building: On the right the "public" spaces, on the left the private ones.
The structure of the House is comprised from steel beams and concrete slabs. The walls are formed with dry wall systems. (Gypsum and Cement Boards for the shell and rock wool internally).

