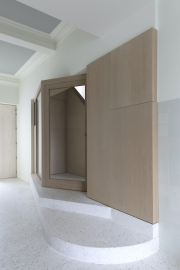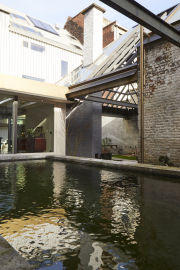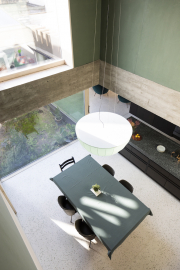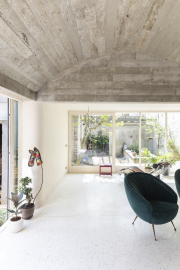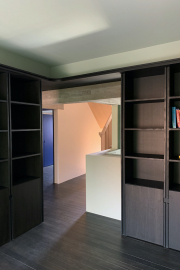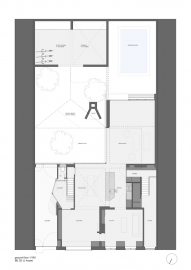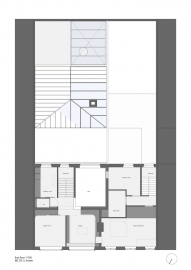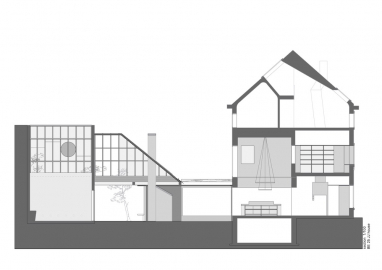JJ House
In the centre of Gent, a terraced house and a former city stable were merged to create a singular house. A modernist plan libre was superimposed upon the existing 19th century room configuration in attempt to transform the ground floor into one interrupted space. In this process of removing parts of the existing, some elements were retained and given value.
The terraced house is located in the Macharius district in the medieval centre of Ghent - the most dense and layered part of the city - in close proximity to St Bavo's Abbey and the former slaughterhouse. The residents had the opportunity to buy the neighbouring house, formerly a city stable, and thus realised a decompression in this dense tissue. This offered them a rare opportunity in the city that is usually only found in the suburbs.
The house is conceived as a succession of spaces, atmospheres and views. A series of concrete beams are cast to support both the rear facade and the party wall so that the ground floor becomes a continuous space. This in-situ cruciform structure subtly divides the space into four equal parts. The outdoor room (one of the four spaces) is where the boundary between indoor and outdoor is blurred.
The clients were given the opportunity to expand their 19th-century terraced house with the adjacent house with city stable, where the cattle were gathered for culling in the adjacent slaughterhouse, and to convert this into 1 house
The objective was to connect the former city stable with its neighbouring terrace house. In order to join the two houses, a concrete cruciform beam was cast in rough sawn formwork. The cruciform simultaneously opens the ground floor whilst dividing the space in four parts, each with its own atmosphere.
The dining area, green in colour, is situated in the south facing double-height space. The kitchen, a compressed space, made from smoked oak. The living area, contained by a concrete barrel vault, creates a sense of intimacy and finally the outdoor room. The latter can be enclosed by two sliding doors however, in summer when opened, the outdoor space functions as a part of the house interior.
The approach taken was to reinterpret existing or historical elements found on site such as the stable roof structure and fireplace and between them create new relationships. This adds to the rich historic narrative and gives a unique character to the house.
The new structural elements that support the upper levels of both buildings are cast in in-situ concrete using rough sawn formwork. Whilst one beam spans along the party wall, the other is aligned with the rear facade. The space under the cruciform beam is defined in such a way that they both define and connect the spaces. The differing materials and techniques used in these spaces determine their respective atmospheres however, throughout the entire ground floor a white terrazzo was used to ensure continuity.
The process of removing parts of the existing, keeping other elements and interspersing the new is particularly evident in the outdoor room. Here, the stable roof has been stripped and the trusses have been partially opened and partially glazed, creating an ambiguous exterior space. The concrete floor of the stable was removed and planted so that more rainwater infiltrates into the soil.
The rear facade is finished with a timber trellis that serves as a base for climbing plants. The joinery is made in Accoya, as an ecological and sustainable alternative to tropical wood. The roof is equipped with photovoltaic panels and a solar water heater for renewable energy.

