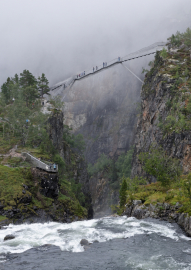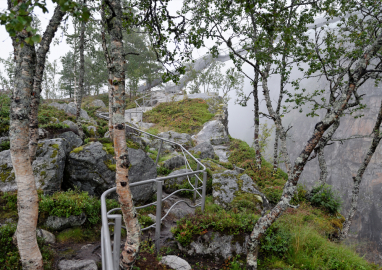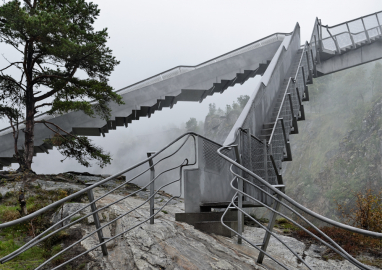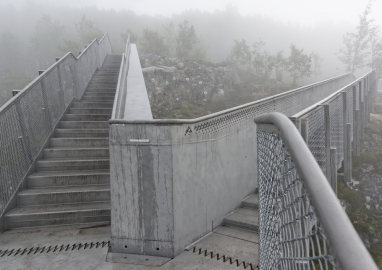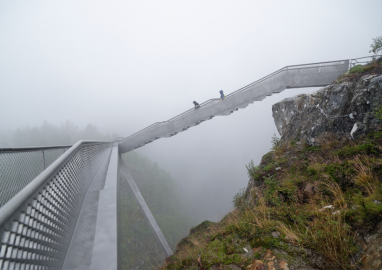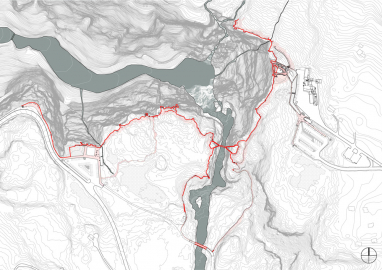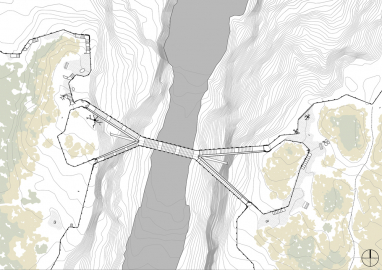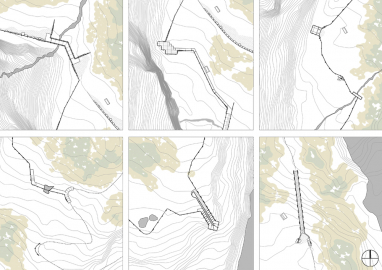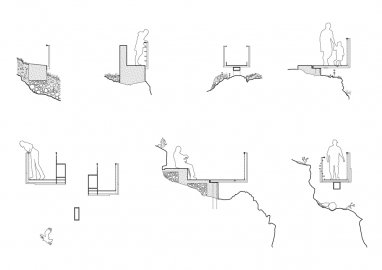Vøringsfossen Waterfall Area
The project at Vøringsfossen creates a continuous promenade around the canyon, making the 182m-high waterfall a central focus point. The Stair Bridge spanning over the waterfall is not only a key to the architectural concept, but also a connector of four existing footpaths that intersect in mid-air, thus forming the geometry of the bridge structure.
Vøringsfossen is the largest waterfall in Norway and has been a tourist attraction since the early 1800’s. The waterfall can be seen from several lookout points along the dramatic edge of the deep canyon. Despite being one of the most visited attractions in Norway, the area has been inaccessible and dangerous, and the scene of several tragic accidents. Also, large amounts of foot traffic has led to the terrain being severely worn down.
New facilities for accessibility, service and safety have been under construction since 2015, based on the competition proposal from 2009. The complete waterfall area will be finished in 2024.
Besides the Stair Bridge, the project contains more than one kilometre of fences, several lookout platforms and small bridges, two service buildings, and a visitors’ centre with a café and shop.
The Stair Bridge area is the second of four construction stages.
During the design process there has been an unusually close interaction with the site and terrain. Most of the design has been done on site by stringing up ropes and making physical 3D-drawings at 1:1 in the field. The ropes were then scanned and digitalized, providing exact coordinates and terrain profiles for developing the project further using 3D-software. The project could be built while keeping terrain alterations to the minimum.
An important design criterium came from the geologist, who set a guideline for all foundations to be set back 1.5 meters from the canyon. This requirement has manifested conceptually as a shift of materials, where constructions that cantilever over the cliff’s edge are made of prefabricated steel, while foundations and floor surfaces are set back and made of in-situ concrete, precisely adapted to the terrain.
Despite taking strong ques from the existing topography, the project has not been conceived merely as a consequence of the site conditions. Our ambition was, rather, to form clear places and characters along the path, as a suite of specific architectural “reactions” to the landscape.
All steel constructions are sandblasted stainless steel. They were prefabricated in segments and mounted mainly by helicopter before they were welded together and sandblasted. The bridges and lookout platforms have floorplates of 6mm stainless steel fixed onto different frame structures with dimensions varying from 50mm by 50mm hollow sections, to the main beams of the Stair Bridge of a 300mm by 800mm.
The paths and places in the terrain generally follow the existing network of paths. The continuous safety fence acts as a wayfinder throughout the project. Smaller stairs and steps have been established to increase accessibility across the uneven terrain. Certain areas have been made universally accessible.
Areas with signs of wear, storage fields and disused road structures are to be revegetated with local plant species and restored to their natural state.
The project takes use of almost maintenance free materials, and is under daily management by the Norwegian Public Roads Administration.
In addition to the steel and concrete constructions and landscape works, the project also comprises furniture, signage, and other service equipment.

