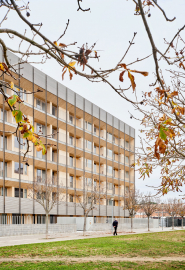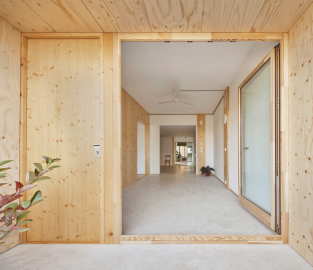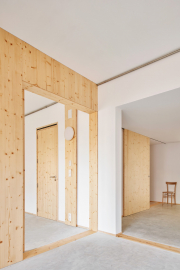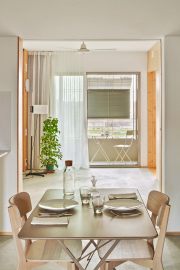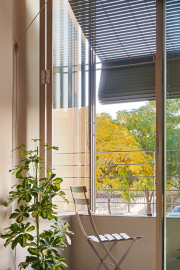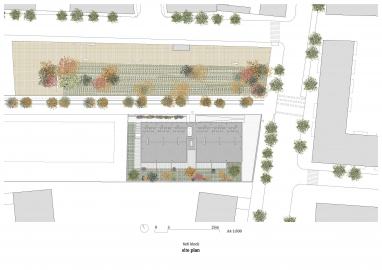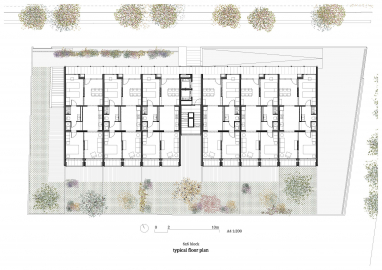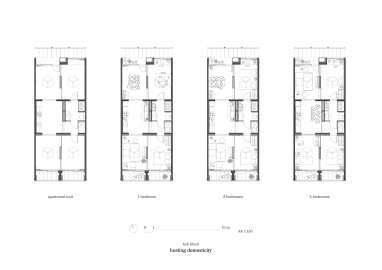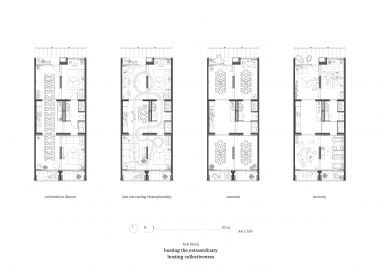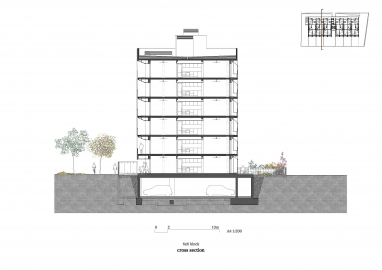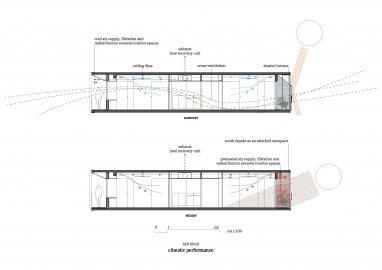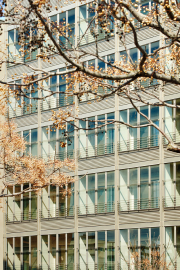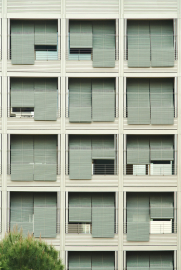6 x 6 Block
The 6x6 block aims to respond to the major challenge of building a meaningful contemporary home and seeks to bring together several apparent dichotomies: urban growth and respect for the environment, prototypes and cultural context, forms of coexistence and adaptability over time, density and preservation of an intimate contact with the universe.
It seems imperative to focus on the capacity of our constructions to create inhabitable atmospheres resulting from the domestication of climate and not from its denial. Traditional architecture used to attain a healthy metabolism based on passive strategies through the definition of the building envelope and the conception of intermediate spaces. The 6x6 block pretends to draw on this wisdom to design a physical and climate support, an open ecosystem ready to host the known and still unsuspected models of living.
The use of cross-laminated timber panels (CLT) brings back the old structural wall typology and defines living spaces of similar dimensions between load bearing elements. Orientation, cross ventilation and the configuration of a gallery on the south façade that acts as a greenhouse during wintertime and a shadehouse in summer are the main decisions in our search to shape memorable living spaces with an efficient energetic behavior.
Located in an urban environment of transition between the compact city and the open block grid, the project proposes the design of 35 apartments based on criteria of program flexibility and reduction of the carbon footprint.
The apartments are composed of six rooms of 12 m2, each capable of containing a multiplicity of uses and designed to be connected at will, incorporating any possible changes in the program over time. The dimensions of the spaces are also meant to welcome extraordinary events like crowded meals around a long table or a transformation into a workspace. The generic rooms allow for the possibility of housing community spaces as well promoting the collective life and hybridization of uses in the building.
The chaining of pieces offers a complete perception of the total depth of the building and the simultaneous incidence of natural light from the south and from the north, even in the spaces furthest from the façade planes.
The south façade threshold, both in its wintertime position and during the summertime, recalls the traditional galleries and configures an intermediate space capable of generating an atmosphere of shelter in contact with the environment.
In order to reduce the carbon footprint the whole life cycle of the building is taken into consideration, observing the embodied energy related to its construction and its operational emissions. The structure is conceived as a carbon sink by using CLT panels. Regarding the operational emissions, an important reduction of the energy demand is achieved thanks to a combination of passive and high performance active strategies. Each one of the dwellings is provided with natural cross ventilation, and an adaptive skin acts as a passive system improving the interior spaces thermal comfort and air quality.
Configured as a greenhouse during wintertime, the inhabitable gallery space on the south façade captures the sun radiation to pre-heat the inlet air for the double flow ventilation system, while during summertime it is set up as a cool shadehouse and the inlet air to the ventilation system is taken from the north façade.
The exterior aspect of the building seeks to express its thermodynamic behavior according to each season and climatic conditions while to establish a continuity line with local tradition and constructive elements with minimum needs in terms of maintenance.

