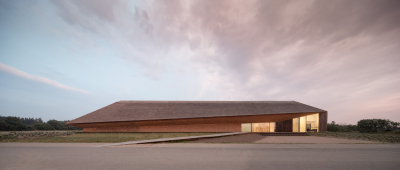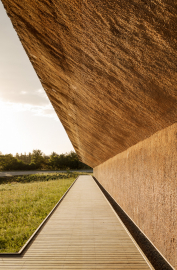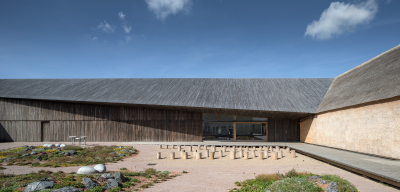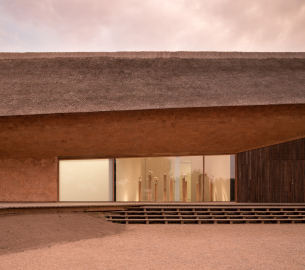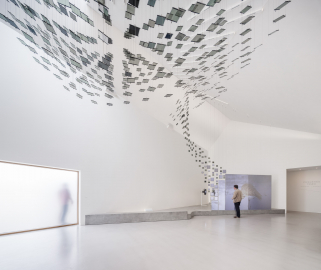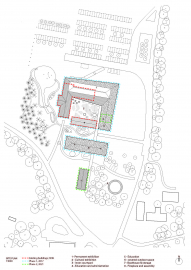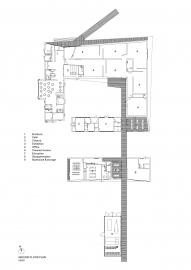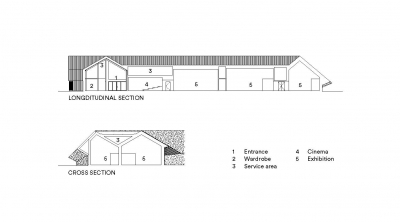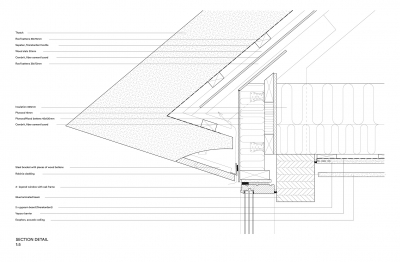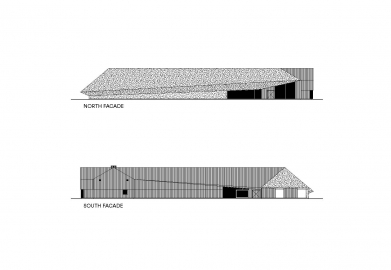Wadden Sea Centre
The Wadden Sea Centre emerges out of the flat marshland on the coast near the Wadden Sea. In a synergy of nature, art, and architecture, it creates awareness of an important UNESCO-protected wetland and contributes to sustainable development in the area. The use of thatching reeds both re-actualizes a traditional local craft and a sustainable material
The Wadden Sea Centre is located near the UNESCO-protected Wadden Sea - the world’s largest unbroken tidal system and home to 15 million migratory birds. It aims at creating a deeper understanding of the crucial natural habitat. The project is a partial transformation and extension to an existing, angled building from 1998. The extension embraces the existing and integrates the whole complex into the landscape – appearing like a thatched farm emerging as an island in the distance. The textual reeds are processed with long precision cuts to create eaves and intersections between diagonal and vertical surfaces. Reeds have been used since the Viking Age with an almost un-changed technique and here reinterpreted as a sustainable material. The tactility and materiality of the outside is deliberately changed to abstract space on the inside to let the narrative of the birds come to live
Completed through two phases, the Wadden Sea Centre was initiated through an international competition to establish a new visitor centre – not as a focal point but a beginning to the journey out into the landscape. This ambition has not been reached until the completion of the second phase in March 2021 with the boathouse finally establishing the starting point for this journey and a new installation completing the exhibition. The Wadden Sea Centre fosters a deep appreciation of all aspects of the surrounding context. By creating a destination in the landscape, it is creating awareness, knowledge and a deeper appreciated of our natural and cultural heritage. Since the opening, the number of visitors has increased by almost 400 percent, creating new jobs and opportunities in the local community. The design and programming have been carefully planned to make it accessible for all. With level access, automatic door, wooden ramps through the landscape, and the interior courtyard and playground designed with focus on people with disabilities. Small solar driven wheelchairs also allow people with disabilities to participate in the tours into the wetlands of the Wadden Sea.
significantly reduced. The construction mainly consists of lightweight wooden panels and locally harvested reeds. The 25.000 bundles of thatching reeds covering the building are used directly, without any processing other than drying. They are naturally impregnated by the salty air and the wind keeps them dry and free of fungus leaving little need for maintenance. To create a harmonious expression, both the existing building and the boathouse is clad with the European hardwood Robinia. Robinia is a very durable, sustainably grown material that helps to keep the building's environmental impact to a minimum and require no further maintenance. In combination with 3400 meter of geothermal heat and 120 solar panels hidden on the roof, materials, constructions, and carefully planned windows and skylights ensures a status as a passive house. The project was managed trough a turnkey contract in close dialogue between the architect and the client about the necessary decisions and prioritizes which has also ensured the project to be realized within a limited budget of 1600 €/m2

