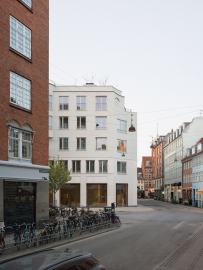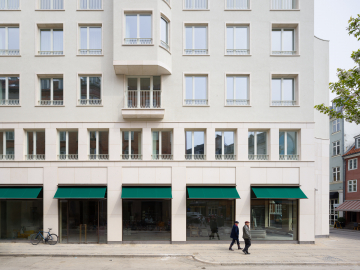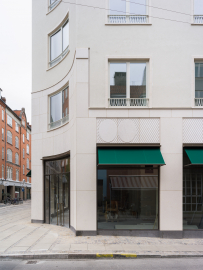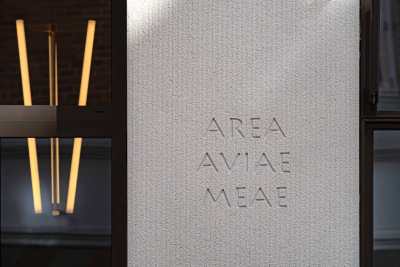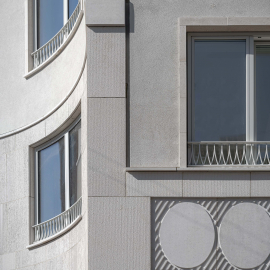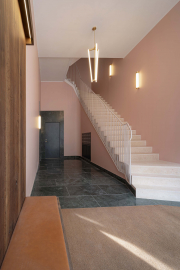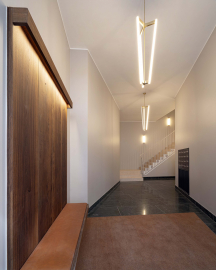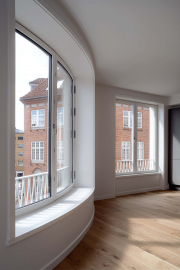Area Aviae Meae
The project is intended as a classic urban property that is architecturally understandable because it draws on the archive of experiences that are in the surrounding buildings.
In the streets and houses of the city center, the layers of time are woven so closely together that they manifest a common memory of changing living conditions, technical skills and culture. The city center does not have one architectural style. The imprint of changing times spans a time dimension in the experience, which is an essential part of the city center's appeal.
The shops, the mixed functions, the many individual worlds and the encounter with the public life are another part of the quality of the inner city. The project seeks to contribute to the quality of urban life by drawing on these characteristics. Building on the empty plot on the corner of Store Regnegade and Ny Østergade will create cohesive street spaces that connect the area and provide a clearer understanding of the Grønnegade district's spatial structure.
The project is intended as a classic urban property that is architecturally understandable because it draws on the archive of experiences that are in the surrounding buildings. But the building is at the same time modern and green by virtue of the roof garden with a tree planting that emerges visibly in the street scene. New outward-looking retail, modern offices and attractive housing must add lasting value to the neighborhood and complete Ny Østergade, so that the last part of the street is raised to a quality that the rest of the street has today.
Differences coexist in the dense city. A new era takes place in a historical setting and historical experiences are actualized in new buildings. The public and the private are separated, meet and exchange. These exchanges are the nerve of the city, the life that architecture must convey and express. The facade of the house is the interface where the exchange takes place. Concrete and physical in the movements in and out of the building, and in the outward-facing public functions, the shops, the offices, which are highlighted in the architectural treatment of the building's lower floors. The facade is both a wall in the public street space and a wall in the individual, private room. This duality is highlighted in the project by the two sides making an impression in the facade. The small space formation at the corner allows the public space to penetrate the building and the bay window allows the private space to step out into the street space. The intention is to express a close, physical and architectural connection between the building and the city. The corner of Store Regnegade and Ny Østergade is the face of the house. It is actually the main façade that expresses the building's idea precisely where you will often experience the building on the way from Strøget up Ny Østergade.
In the streets and houses of the city center, the layers of time are woven so closely together that they manifest a common memory of changing living conditions, technical skills and culture. The city center does not have one architectural style. The imprint of changing times spans a time dimension in the experience, which is an essential part of the city center's appeal.
Concrete, sandstone, puds

