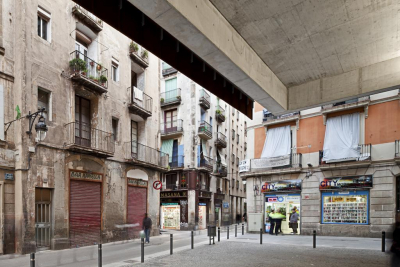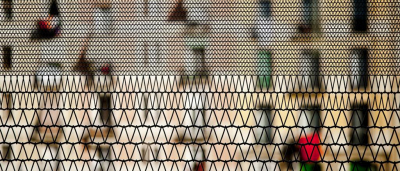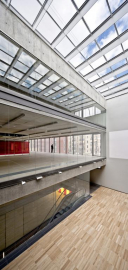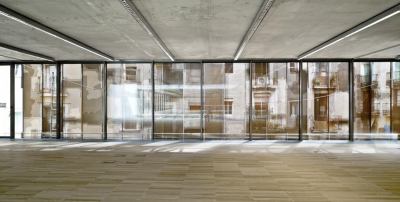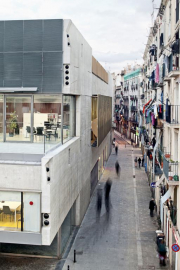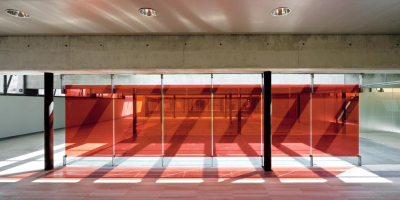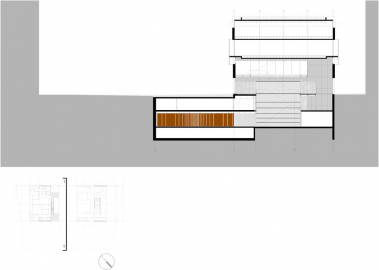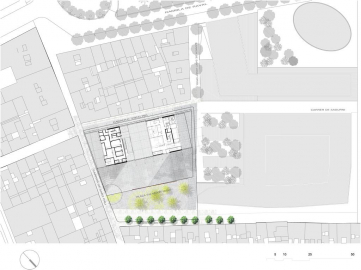Film Theatre of Catalonia
About the form
The ruins mark the structure of the buildings. The Roman forum formalizes the plane of foundations and drains.
In the old town, my building sets out to express itself as pure structureno cladding, no finishes.
The bare concrete beams-cum-walls that form the facades are very varied, proving themselves members of the family of the dilapidated neighbouring walls, where plaster crumbles to reveal their original central mass.
Filters are juxtaposed on the wall. This cinematographic metaphor is not just conceptual; it is above all physical, sensible. In the old town, with very close relations between buildings, interaction must be mediated, filtered. And this is implemented by a variety of devices, with a vague cinematographic reference.
About the space
The space is organized around two movements:
a) The descent into the darkness of the cinemas, with the reflection of the spectators (in turn reflected, actors seen in a series of mirrors)
b) The ascent towards the light, towards the places of work.
Two courtyards, connected but not continuous, accompany and construct the movement.
On sustainability,
- Big insulation, heavy walls, sun control (energy reduction).
- Special computer control of the simultaneity of energetic expenses (Grupo JG).
- Strong and directly detailed finishing, to resist the difficult area and hard use.
Josep Lluis Mateo
Project: 2004-2005
Construction: 2007-2011
Built Surface: 7.512 m2
Site Surface: 1.000 m2

