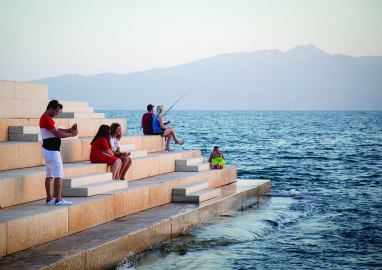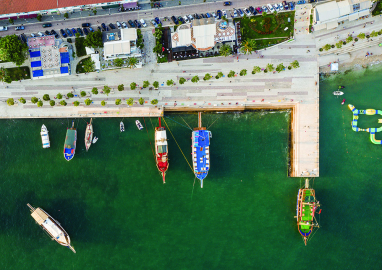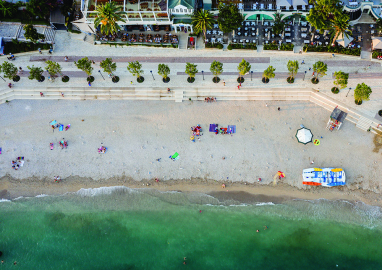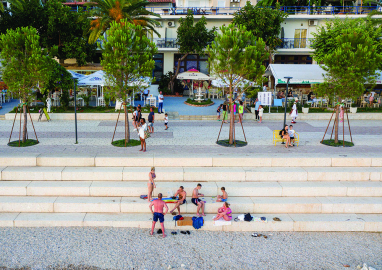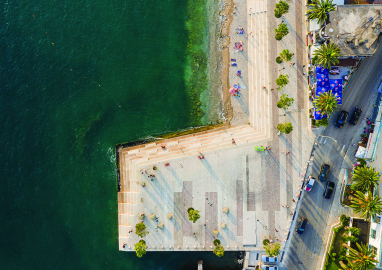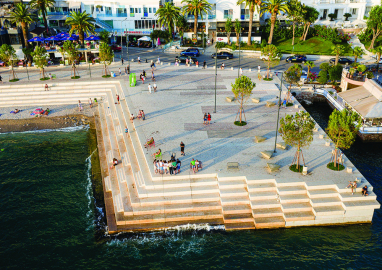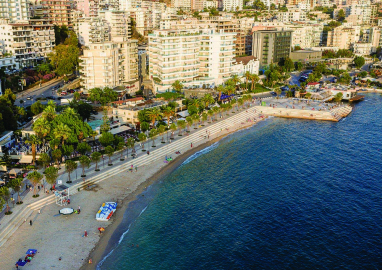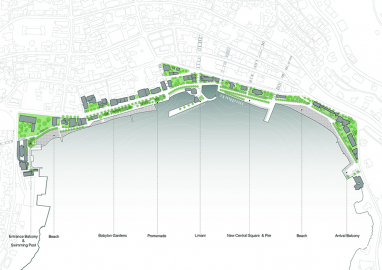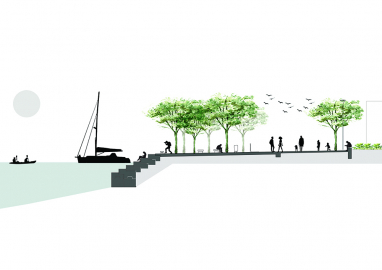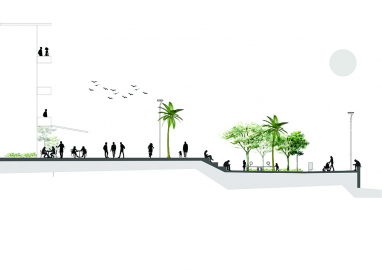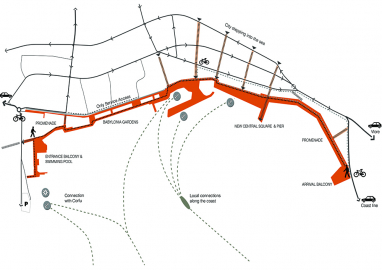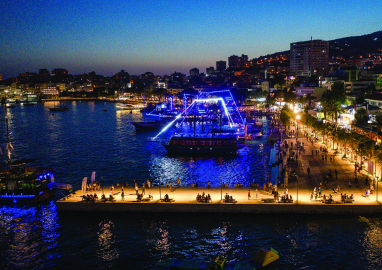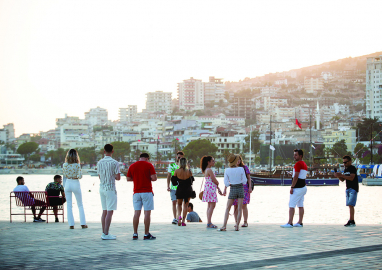Saranda Urban Waterfront
Saranda Urban Waterfront is a busy tourist destination lacking good public spaces and services. The 1.2 km long rehabilitation project is conceived as a vast outdoor stage nearly doubling the public space, harmonizing the existing elements, and accommodating new facilities and recreational activities for a much-improved visitor experience.
Saranda is a port city and the main tourism gateway of South Albania. Saranda’s mild climate, its strategic location opposite of Corfu Island and the increasing connectivity by waterways grant the city a steady annual growth of tourists and a longer tourist season than other coastal towns have. Due to this success, the city and its central waterfront are overcrowded in the summer, especially at night when locals and tourists go out to promenade on the waterfront boulevard.
During post-communism Saranda has experienced an extreme uncontrolled urban growth resulting in the highly dense city structure present today straining public services and quality of urban life. Also the existing waterfront was a patchwork of single interventions, an aging infrastructure and insufficient quantity and quality of public space, greenery, and recreational assets.
To improve the image and performance of the 6 ha sized waterfront zone a clear border to the private developments along the promenade was defined. It is visually supported by densifying the existing green spaces towards the city into a continuous “Green Belt”. Of utmost importance was to free the whole zone from traffic and parking and to create an exclusively pedestrian space which collects all main public open spaces of the entire city and extends them to the new seashore staircases which are serving as public areas to sit, relax and to enjoy the proximity to the sea.
To maximize the public space the promenade had to be extended wherever possible but without obstructing existing values (beach areas, protected assets). “Jonianet Street” behind the new “Babylon Gardens” got pedestrianized and new extensions into the sea have been created: the “Arrival Balcony” with great vistas on Corfu Island and “Entrance Balcony” at the old swimming pool. A new “Central Square & Pier” was built for hosting the city’s main outdoor events and festivities. The new retaining structures with their linear staircase elements extend the recreational potential of the limited beach zones.
The promenade now offers an integrated, cohesive image with a clear urban identity:
• Enlarged public and pedestrian spaces (plus 10 000 m²).
• Regulated mobility and modes of circulation.
• Attractive start and end destinations points of the promenade.
• Unified urban elements and paving.
• Vista points on historic and natural assets.
• New program of economic and recreational activities.
• Enlarged recreative potential and beach areas.
• Implementation of homogenous, safe, and pleasant public lighting.
• New public facilities such as information kiosks, public showers, safeguard beach towers, drinking water fountains, boat anchorage points.
• Robust public furniture complying with promenade materials.
• Natural shading along promenade by adding 200 Mediterranean (pines, palms, magnolia) trees.
• Complete barrier-free design.
To visually blend this extensive public project well with the existing context the implementation materials are natural stones from local quarries for the pavement and prefabricated terrazzo concrete blocks including aggregates from the same stones for all new staircases, waterfront edges and public furniture.

