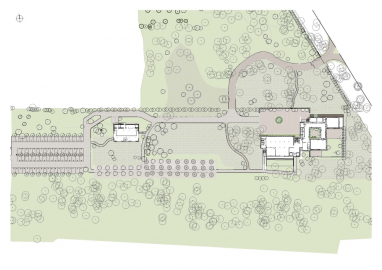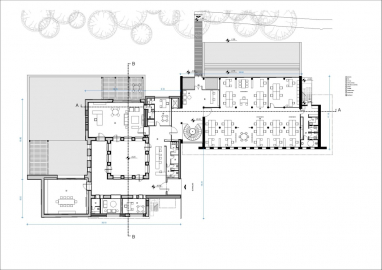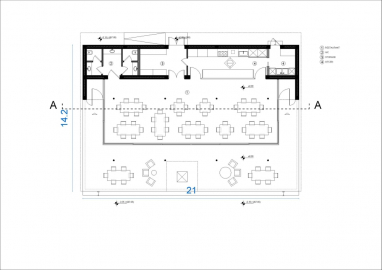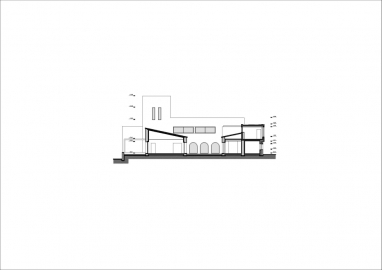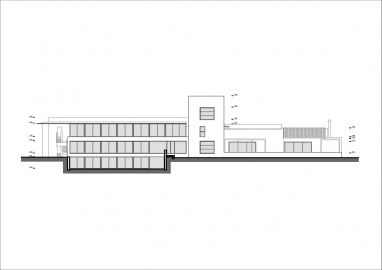Tatoi Office Building Complex
The design evolved in relation to local circumstances, in a dense forest. Building under the existing foliage, we experienced a significant condition that the Japanese describe as "swimming in the forest". Our goal was to utilize this unique local condition to activate the senses experienced while being in motion.
The project comprises of, on the one hand, a complete transformation of an existing stone building of 1000 sq.m. - built during the early 1960's – and, on the other, adding two new buildings. One attached volume of 1500 sq.m. made of concrete and another independent building of 200 sq.m. made of steel. The stone and earth colored plaster are the unifying element of the transformed and new building made of concrete, whereas the steel building is more detached and located within the forest. All internal and external movements relate to the experience of being within the forest. The views inside the office buildings are sequenced frame-by-frame like a cinematic narrative. While the café / restaurant is conceived as a cantilevering roof structure that provides at the same time shaded spaces as well as panoramic views of the forest.
The aim was to integrate the existing one-level building with a new volume of three different levels without repeating its morphology or building appearance, but rather through the use of complementary materials.
There are three different spatial strategies for each building:
In the existing one, all openings were transformed in order to allow the forest to visually enter the building. Additionally, all internal spaces were reorganized, in order for every room to face the internal courtyard.
The new 3 level office building was planned around a central sculptural staircase that vertically unifies the meeting rooms on the ground floor with the upper open plan work areas.
Each building has its separate entrance while still being internally connected.
The external route through the forest towards the restaurant pavilion allows employees to experience a moment of relaxation during their break. Additionally, the cantilevering canopy typology removes all visual boundaries and enhances a feeling of full emergence within the forest.
Apart from spatial and experiential aspects, an appropriate energy strategy for the building was an equally dominant factor in the design. The microclimate under the pine trees and the light conditions they create, along with the prevailing northeast winds, became key factors in the design process.
The aim was to reduce mechanical equipment and consequently the overall energy consumption of the building. Taking the Greek climate and the location of the building into account (i.e. the absence of pollution and traffic noise), all windows were designed to be operable, thereby allowing for continuous natural ventilation throughout all spaces of the different buildings. Wherever there was an existing stone façade, the building was insulated internally, while all other facades were covered with a thermal facade and colored plaster.
Internally, all floors are wooden, and a sound-absorbing secondary ceiling is applied throughout the space. All lighting elements are hanging, and a variety of furniture was placed to create more informal meeting areas. Further, all glass partitions were combined with internal louvers for the flexible creation of more private spaces.

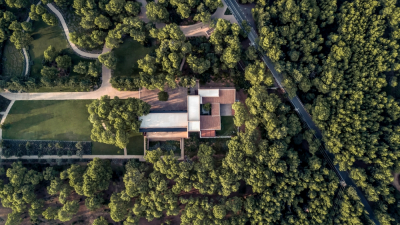 © Mariana Bisti
© Mariana Bisti
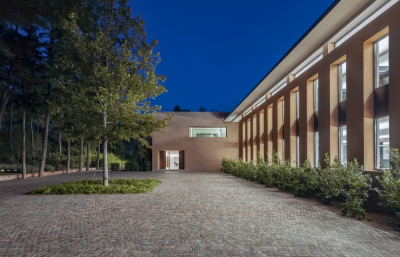 © Mariana Bisti
© Mariana Bisti
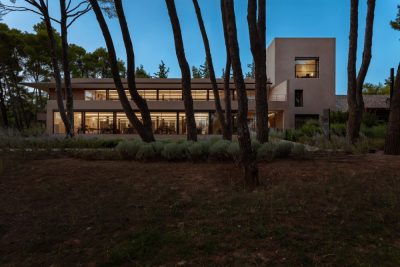 © Mariana Bisti
© Mariana Bisti
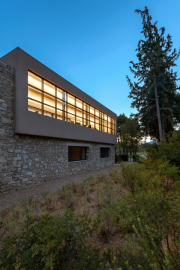 © Mariana Bisti
© Mariana Bisti
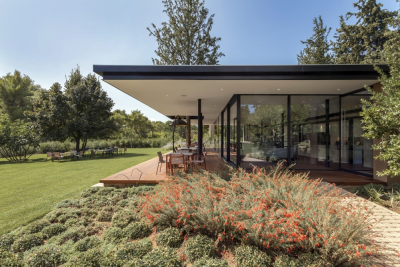 © Mariana Bisti
© Mariana Bisti
